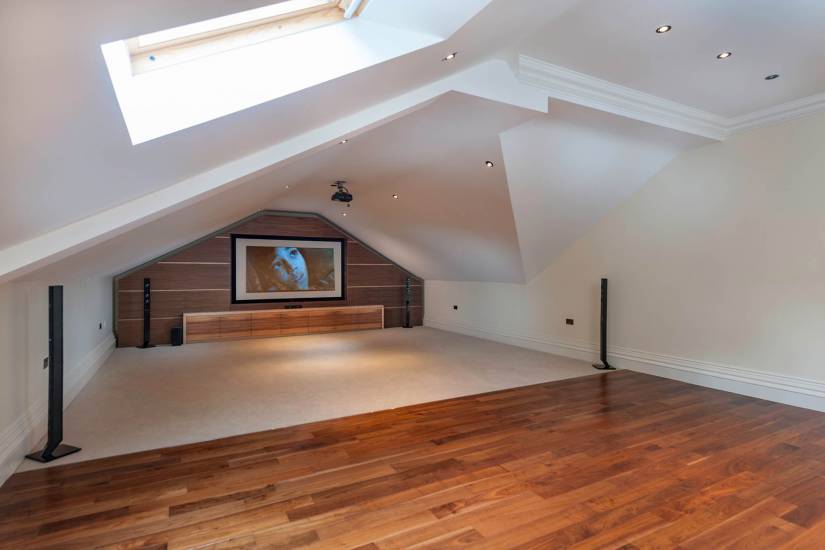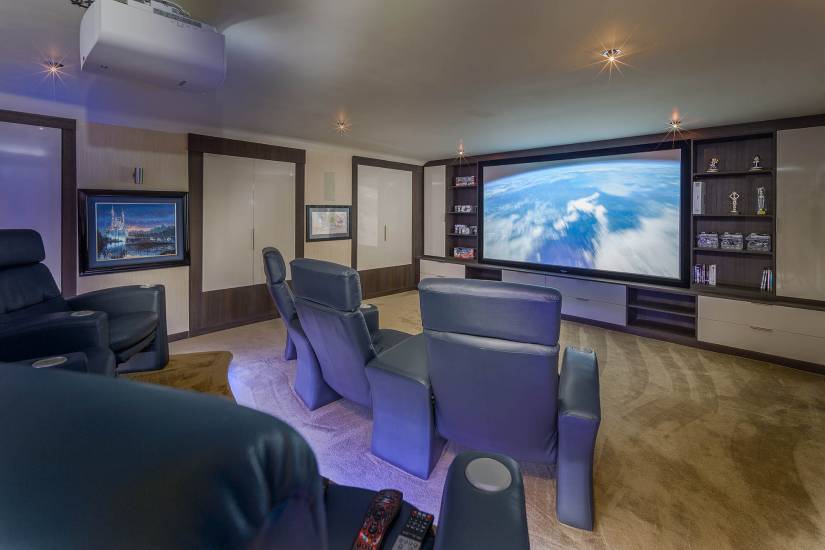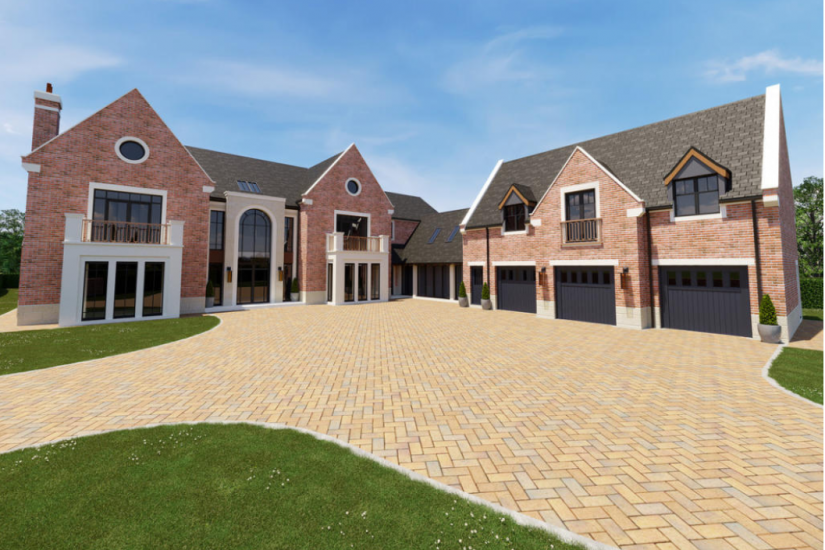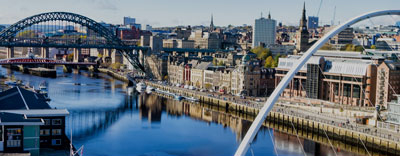
THREE TOP PROPERTIES WITH HOME CINEMA ROOMS
Home cinema rooms are one of the ultimate signs of luxury, and what more could you want during winter time then to relax with a little bit of luxury for a cosy movie night. We have put together a collection of their best properties with home cinema rooms that are currently available on the market, ranging in price from £1,900,000 to £2,250,000.
THE BIRCHES, TRANWELL WOODS, POA

Situated in Tranwell Woods, Morpeth, is a 16,500 sq. ft country mansion. The property offers the lucky residents six bedrooms, seven bathrooms and four luxurious living spaces. The property overlooks open countryside and is full of elaborate features such as a pool (46ftx20ft), a cinema room, a mezzanine floor bar area and a fully fitted leisure suite, equipped with a six-person sauna, spa, and an air-conditioned gym. We highly recommend viewing this outstanding property to fully appreciate the size, scale, quality, and attention to detail of this home.
PICKTREE MANOR, PICKTREE VILLAGE, WASHINGTON, £2,250,000

This elegant dwelling has been lovingly extended offering an impressive range of quality internal fixtures and fittings which include some delightful fire surrounds, bespoke handmade furniture and kitchen units as well as a sweeping Cantilever staircase which sweeps around the back of the house offering exquisite views of the rear gardens via the floor to ceiling glazed central inserts. This is a truly magnificent property and one which deserves the title of being a modern mansion oozing in luxury whilst still retaining the feel of a family home with central limestone tiled reception hallway providing easy access throughout. Internally the house shows no compromise with the huge double solid doors leading into the fully glazed central reception hallway with its impressive sweeping ‘Cliff Chapman’ staircase who is famous throughout the world and boasts the creation and design of the famous staircase in Tiffany’s New York. The central hallway provides access throughout and to the fully fitted cloaks/wc, the formal reception rooms being the dining, drawing room, lounge as well as to the dining kitchen and to the west wing the fully fitted ‘preparation kitchen’ a study and a delightful garden room. All the rooms to the rear elevation have French door leading to the extensive stone sun terrace. At the end of the corridors of the west wing there is a snooker room with access to the pool and games room, as well as a fully fitted bar. At first floor the sweeping staircase delivers you to a large open library and sitting area which is bathed in natural sunlight from the floor to ceiling glazing to the south facing rear. Access off the library is provided to five bedrooms, three with luxury en suite facilities and a family bathroom. The principal bedroom also has an extensive dressing room. A spiral staircase of the landing area provides access to the fully fitted cinema room with fully length screen, fitted storage cupboards and bars as well as fully fitted luxury tiered seating for up to 11 guests. Extending to nearly 8400 sq ft of GIA (excluding the garage block) this house is big but still manages to retain a homely feel. This impressive stone built modern mansion sits proudly in the centre of over 1 ½ acres of formal grounds being accessed via impressive electrically operated wrought iron gates having stone and pillared sides leading to a sweeping lit driveway and central turning circle presenting the property to any incoming visitors. From the courtyard parking area access is provided to the side and rear of the house which comes into its own having a huge expansive paved terracing with stone surround and access provided to the rear of the house via French doors provide an abundance of light to this south facing elevation. The gardens have been sculpted and landscaped to provide an impressive outlook to the rear culminating in a central stone water feature and pond with gravelled walkway providing an impressive quadrangle to the lawned gardens, small hedgerows and seating area. To the rear there is a 5m hedge providing seclusion and privacy as well as recessed lighting planted areas with mature trees and shrubs offering a superb additional facility to this most imposing residence.
THE BEAUMONT,WYNYARD, £1,900,000

This truly spectacular modern mansion, designed by Vivre Executive Homes, is situated on a 0.5 acre plot in what is arguably one of the best residential locations, on an exclusive development of nine similar mansions. Located off Wellington Gardens within the Wynyard Park development to the north of the A689. The Beaumont is currently being developed to provide an exceptionally high standard upon completion. This mansion offers opulent living at its best. Accessed via a private gated entrance providing an array of parking and a triple garage, instantly offering curb appeal with stunning architectural features. Providing not one but two entrances, one at the centre of the house as well as a second accessed between the cinema room and games room/bar, ideally located for access when entertaining. The grand galleried entrance at the centre of the property provides an array of light and that instant wow factor with a solid oak staircase with glass balustrades leading to the first floor, three reception rooms including a snug that would be ideal as a cinema room, open plan kitchen/diner housing a spectacular designer kitchen, with the added advantage of a further family area, walk-in pantry, utility room and two cloakrooms to the ground floor. As well as the added luxury of its own generous sized indoor pool housing an integrated hot tub, a bar area and separate games room as well as providing access to the patio area and landscaped garden via three bi-fold doors. All this providing you the opportunity to relax, unwind and entertain with everything at hand. Externally this property offers exquisite living with plenty of space for alfresco dining, BBQ and added security with deer fencing. The first floor offers the master bedroom equipped with bi-fold doors accessing the balcony, an en-suite that features a jacuzzi bath, double sink units, floating toilet, sauna and underfloor heating, walk-in wardrobes, and access to the gym area above the garage which houses a separate entrance and staircase from the ground level. A further three bedrooms all with en-suite facilities featuring freestanding bath or shower, sink unit, floating toilet & fully tiled and walk-in wardrobes. The second floor accessed via a solid oak staircase with glass to the penthouse, offers a further two bedrooms both with en-suite featuring freestanding bath or shower, sink unit, floating toilet & fully tiled, walk-in wardrobe and a balcony leading from bedroom six. With a generous 11,012 sq. ft on offer this property really does come with an abundance of space and light. For added security and convenience, this property is a smart home, meaning it can be centrally controlled from a command unit (usually placed in the kitchen) where you are able to open the electric gates, control the heating, close the blinds and control the mood lighting. This property offers everything you may need for modern day living and truly is spectacular.
To book a free valuation of your property click here.


