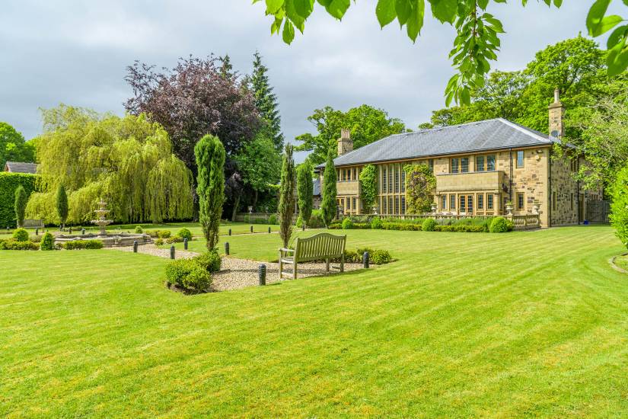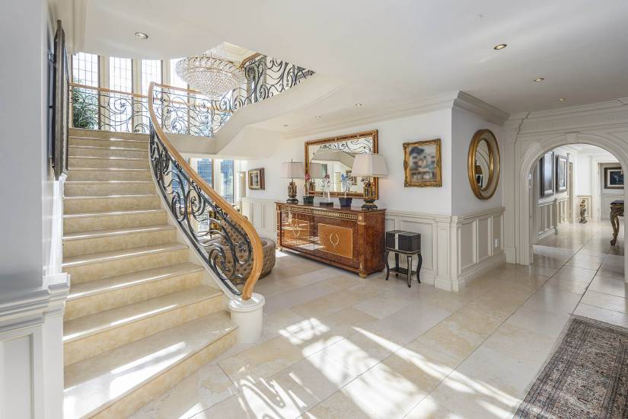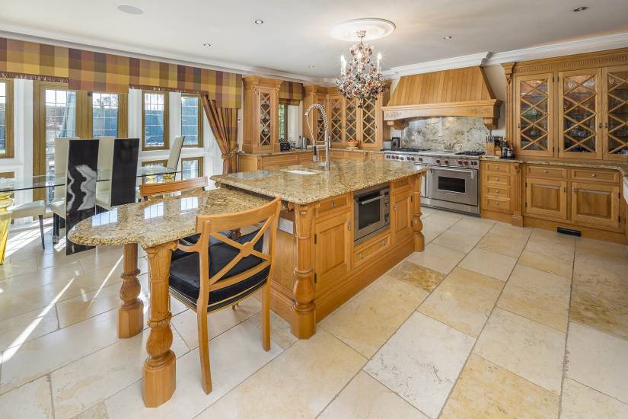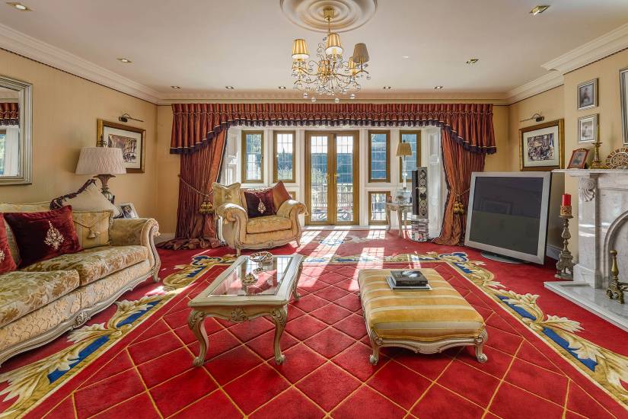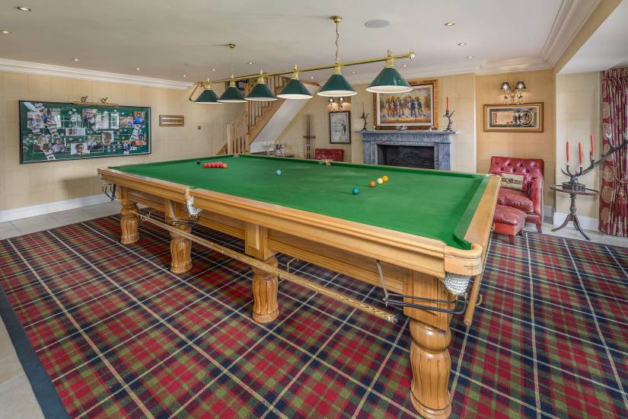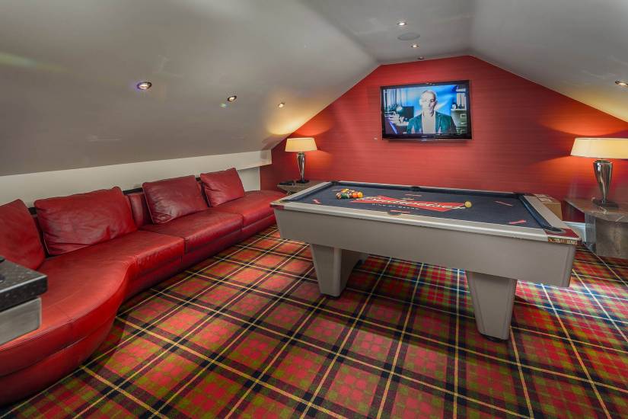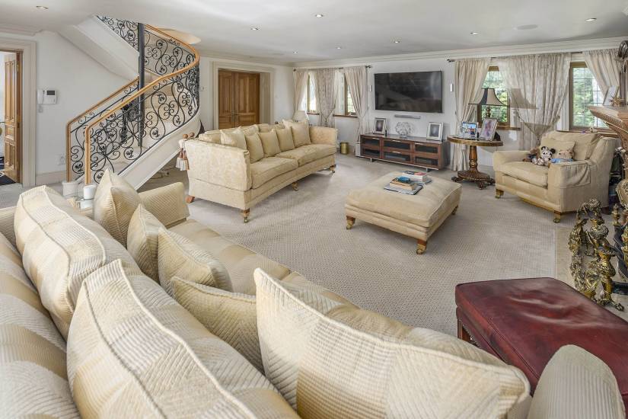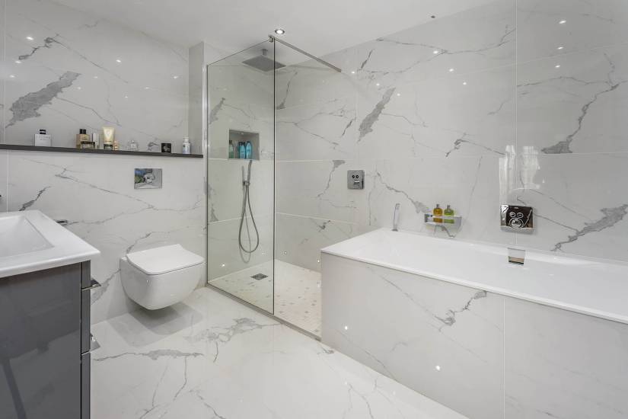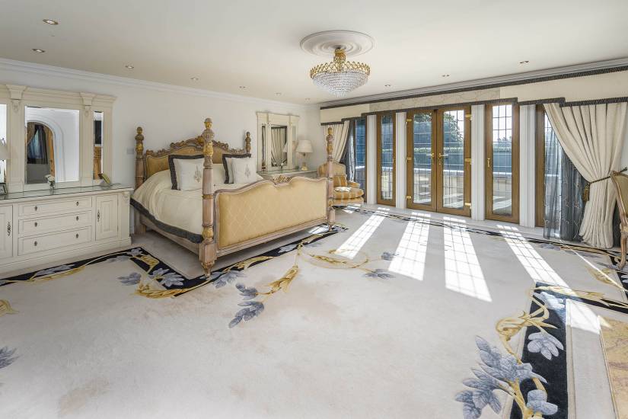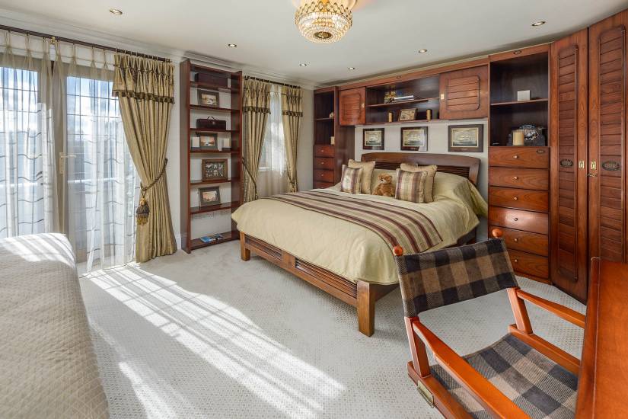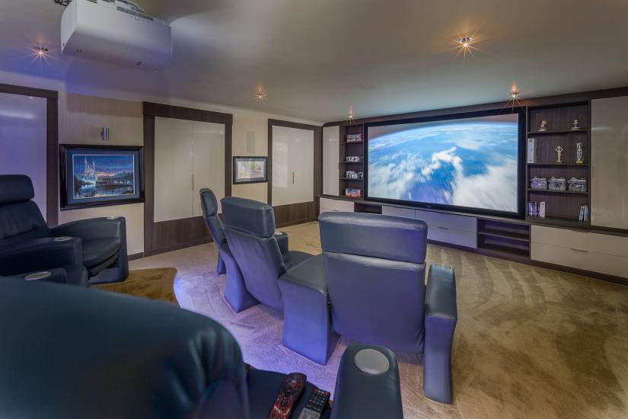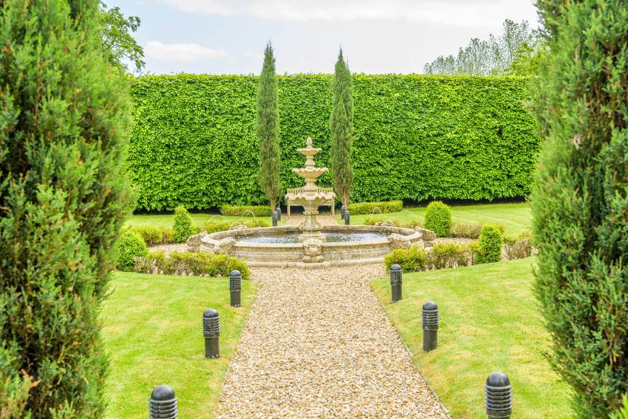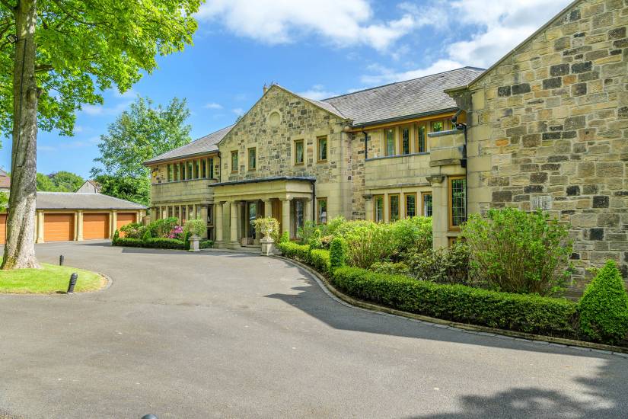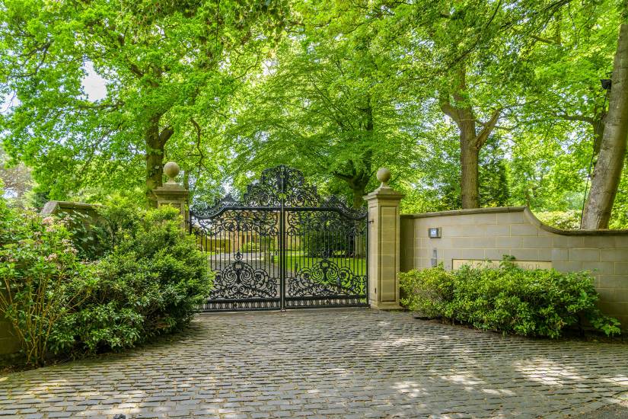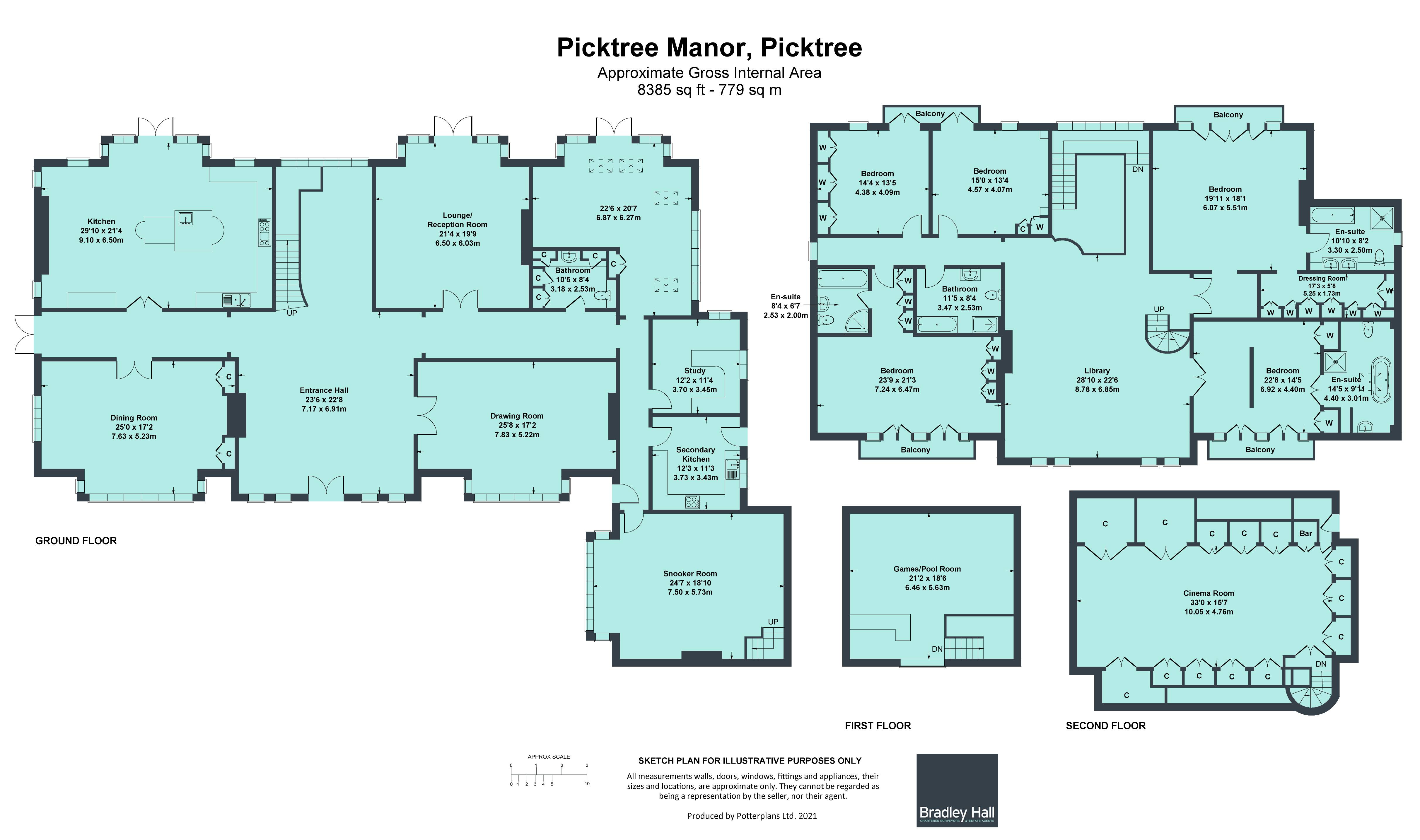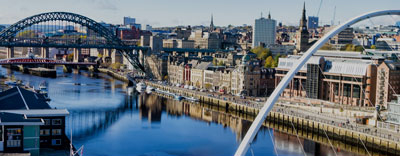Picktree Manor, Picktree Village, Washington
Elegant Five Bedroom Detached Home
Guide Price £2,250,000
Key Features
Features
Transport
Property Description
Seldom does the opportunity arise to acquire what is thought to be one of the most exquisite residential properties, developed by the current owners, in the northeast of England. This elegant dwelling has been lovingly extended offering an impressive range of quality internal fixtures and fittings which include some delightful fire surrounds, bespoke handmade furniture and kitchen units as well as a sweeping Cantilever staircase which sweeps around the back of the house offering exquisite views of the rear gardens via the floor to ceiling glazed central inserts. This is a truly magnificent property and one which deserves the title of being a modern mansion oozing in luxury whilst still retaining the feel of a family home with central limestone tiled reception hallway providing easy access throughout.
Internally the house shows no compromise with the huge double solid doors leading into the fully glazed central reception hallway with its impressive sweeping ‘Cliff Chapman’ staircase who is famous throughout the world and boasts the creation and design of the famous staircase in Tiffany’s New York. The home oozes quality with every turn from the internal door finishes, lighting, luxury fitted dining kitchen and made to measure carpets. The central hallway provides access throughout and to the fully fitted cloaks/wc, the formal reception rooms being the dining, drawing room, lounge as well as to the dining kitchen and to the west wing the fully fitted ‘preparation kitchen’ a study and a delightful garden room. All the rooms to the rear elevation have French door leading to the extensive stone sun terrace. At the end of the corridors of the west wing there is a snooker room with access up to pool and games room and fully fitted bar.
At first floor the sweeping staircase delivers you to a large open library and sitting area which is bathed in natural sunlight from the floor to ceiling glazing to the south facing rear. Access off the library is provided to 5 bedrooms, three with luxury en suite facilities and a family bathroom. The principal bedroom also has an extensive dressing room. A spiral staircase of the landing area provides access to the fully fitted cinema room with fully length screen, fitted storage cupboards and bars as well as fully fitted luxury tiered seating for up to 11 guests. Extending to nearly 8400 sq ft of GIA (excluding the garage block) this house is big but still manages to retain a homely feel.
This impressive stone built modern mansion sits proudly in the centre of over 1 ½ acres of formal grounds being accessed via impressive electrically operated wrought iron gates having stone and pillared sides leading to a sweeping lit driveway and central turning circle presenting the property to any incoming visitors. To the front elevation the gardens are mainly set to lawn but inter-disbursed with a range of mature trees with hedgerows to the boundary providing a high degree of seclusion and privacy. Within the front garden there is also an all-purpose tennis court with paved viewing gallery and fencing to the boundary. The driveway sweeps from the impressive pillared front entrance as well as leading round to solid oak electrically operated gates and stone wall leading to the exit of the property itself. The mature grounds also include a range of planted bushes providing foliage and flowers throughout the year.
To the side of the property access is provided to Garage Block (5.7m x 15.25m /18’7” x 50’0”)
The detached garage block has a stone and pillared façade having five separated electrically operated up and over garage doors with automatic lighting. Providing an abundance of either storage or car parking facilities with electric mains water and provides an abundance of storage for both cars and additional recreational facilities.
Adjoining the property planning was granted for a further extension incorporating a swimming pool and leisure facilities (now expired) to the east elevation of the house. From the courtyard parking area access is provided to the side and rear of the house which comes into its own having a huge expansive paved terracing with stone surround and access provided to the rear of the house via French doors provide an abundance of light to this south facing elevation. The gardens have been sculpted and landscaped to provide an impressive outlook to the rear culminating in a central stone water feature and pond with gravelled walkway providing an impressive quadrangle to the lawned gardens, small hedgerows and seating area. To the rear there is a 5m hedge providing seclusion and privacy as well as recessed lighting planted areas with mature trees and shrubs offering a superb additional facility to this most imposing residence.
Accessibility throughout the region could not be better than it is from Picktree Manor. It’s hard to believe whilst sitting is this mature treelined mansion that Junction 63 of the A1(m) is less than 1 mile away which provides equidistant easy access both north and south to Newcastle and Durham only 9 miles away. Chester -le -street is only 2 miles away and boats the Emirates stadium where Durham Country Cricket cub is based in the shadows on the famous Lumley Castle with the golf course that meanders around the River Wear. There is also a main line east coast rail station in the Town as there is in Durham city itself.
This is a truly special property and one not to be missed!
EPC Rating
