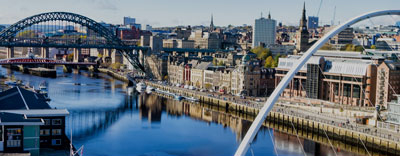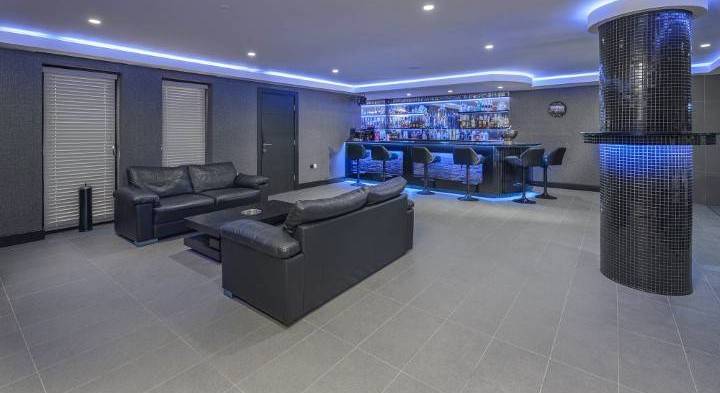
BEAUTIFUL BARS IN SOME OF BRADLEY HALL’S TOP PROPERTIES
It’s Christmas Eve and you don’t fancy facing the crowds in the pubs and bars this year, what are your alternative to celebrate? A home bar. Bradley Hall Chartered Surveyors and Estate Agents has put together a collection of the finest properties with home bars, just in time for the festive season.
THE BIRCHES, TRANWELL WOODS, POA
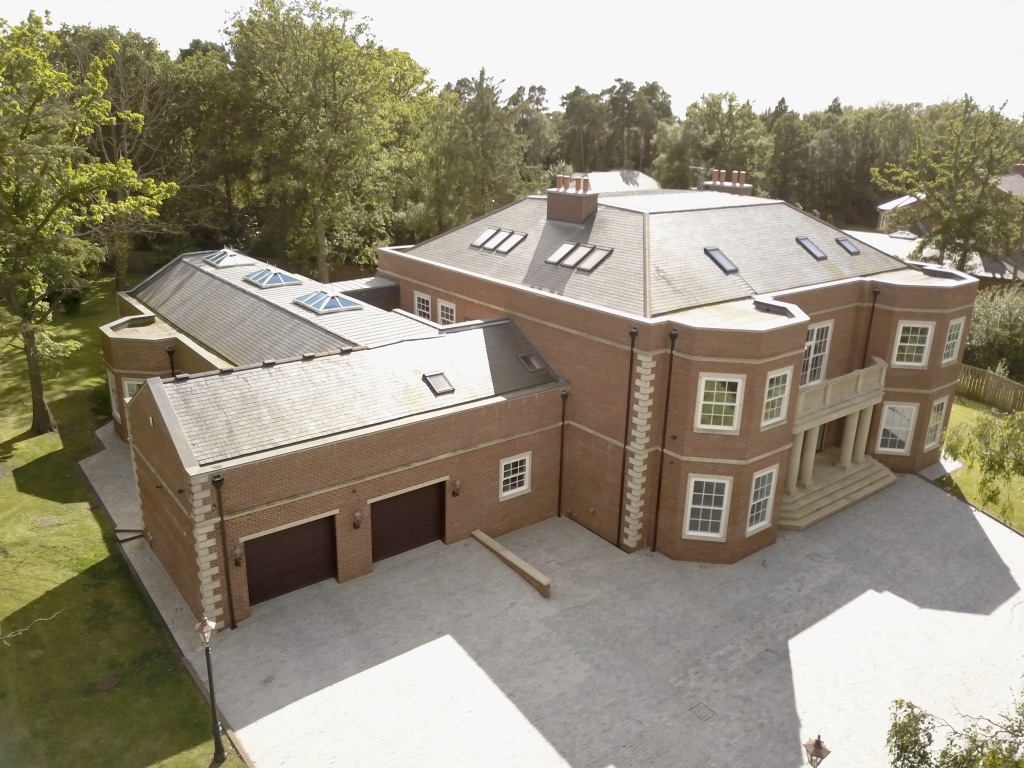
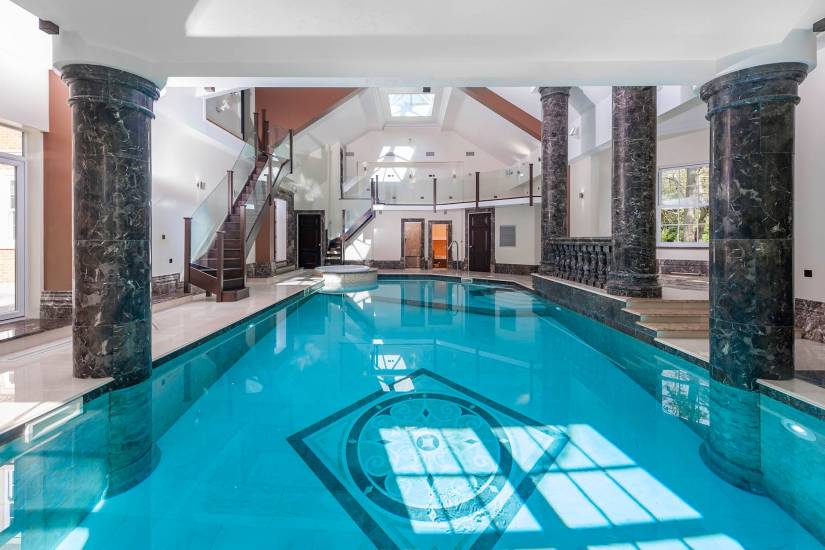
Situated in Tranwell Woods, Morpeth, is a 16,500 sq. ft country mansion. The property offers the lucky residents six bedrooms, seven bathrooms and four luxurious living spaces. The property overlooks open countryside and is full of elaborate features such as a pool (46ftx20ft), a cinema room, a mezzanine floor bar area and a fully fitted leisure suite, equipped with a six-person sauna, spa, and an air-conditioned gym. We highly recommend viewing this outstanding property to fully appreciate the size, scale, quality, and attention to detail of this home.
PICKTREE MANOR, PICKTREE VILLAGE,WASHINGTON, £2,250,000
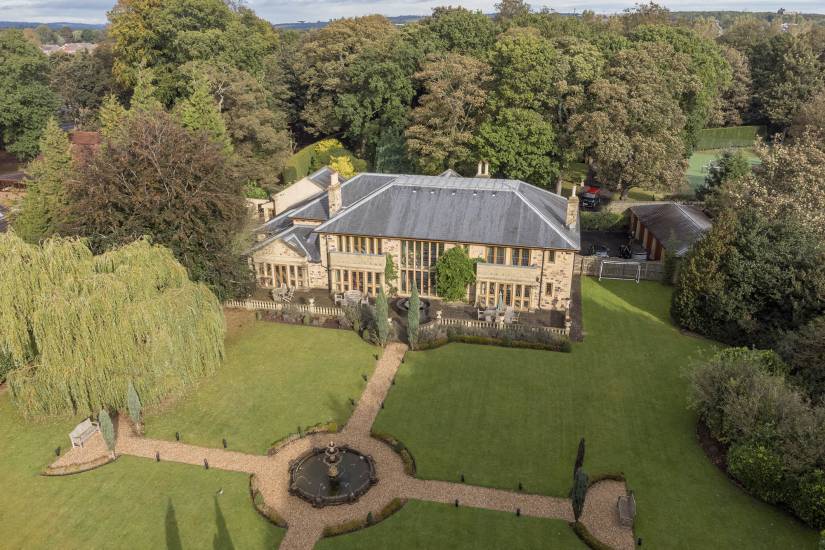
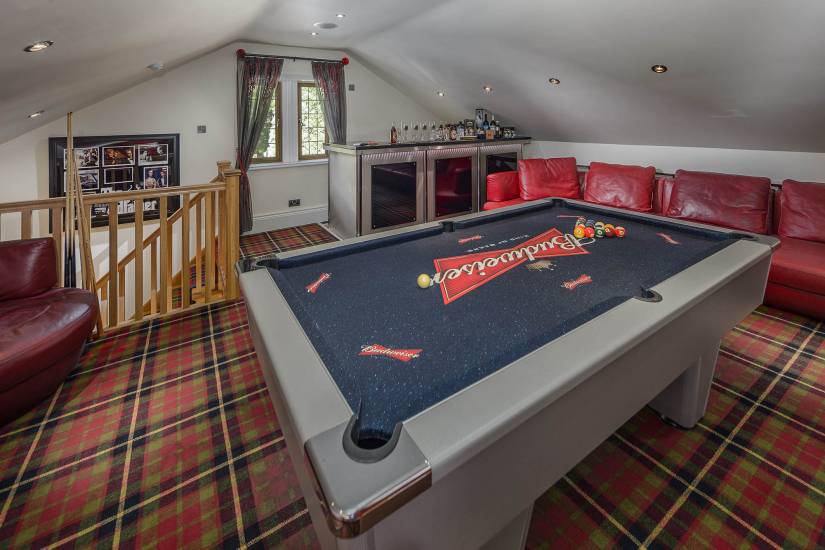
This elegant dwelling has been lovingly extended offering an impressive range of quality internal fixtures and fittings which include some delightful fire surrounds, bespoke handmade furniture and kitchen units as well as a sweeping Cantilever staircase which sweeps around the back of the house offering exquisite views of the rear gardens via the floor to ceiling glazed central inserts. This is a truly magnificent property and one which deserves the title of being a modern mansion oozing in luxury whilst still retaining the feel of a family home with central limestone tiled reception hallway providing easy access throughout. Internally the house shows no compromise with the huge double solid doors leading into the fully glazed central reception hallway with its impressive sweeping ‘Cliff Chapman’ staircase who is famous throughout the world and boasts the creation and design of the famous staircase in Tiffany’s New York. The central hallway provides access throughout and to the fully fitted cloaks/wc, the formal reception rooms being the dining, drawing room, lounge as well as to the dining kitchen and to the west wing the fully fitted ‘preparation kitchen’ a study and a delightful garden room. All the rooms to the rear elevation have French door leading to the extensive stone sun terrace. At the end of the corridors of the west wing there is a snooker room with access to the pool and games room, as well as a fully fitted bar. At first floor the sweeping staircase delivers you to a large open library and sitting area which is bathed in natural sunlight from the floor to ceiling glazing to the south facing rear. Access off the library is provided to five bedrooms, three with luxury en suite facilities and a family bathroom. The principal bedroom also has an extensive dressing room. A spiral staircase of the landing area provides access to the fully fitted cinema room with fully length screen, fitted storage cupboards and bars as well as fully fitted luxury tiered seating for up to 11 guests. Extending to nearly 8400 sq ft of GIA (excluding the garage block) this house is big but still manages to retain a homely feel. This impressive stone built modern mansion sits proudly in the centre of over 1 ½ acres of formal grounds being accessed via impressive electrically operated wrought iron gates having stone and pillared sides leading to a sweeping lit driveway and central turning circle presenting the property to any incoming visitors. From the courtyard parking area access is provided to the side and rear of the house which comes into its own having a huge expansive paved terracing with stone surround and access provided to the rear of the house via French doors provide an abundance of light to this south facing elevation. The gardens have been sculpted and landscaped to provide an impressive outlook to the rear culminating in a central stone water feature and pond with gravelled walkway providing an impressive quadrangle to the lawned gardens, small hedgerows and seating area. To the rear there is a 5m hedge providing seclusion and privacy as well as recessed lighting planted areas with mature trees and shrubs offering a superb additional facility to this most imposing residence.
PARKLANDS DRIVE, CASTLE EDEN, £1,750,000
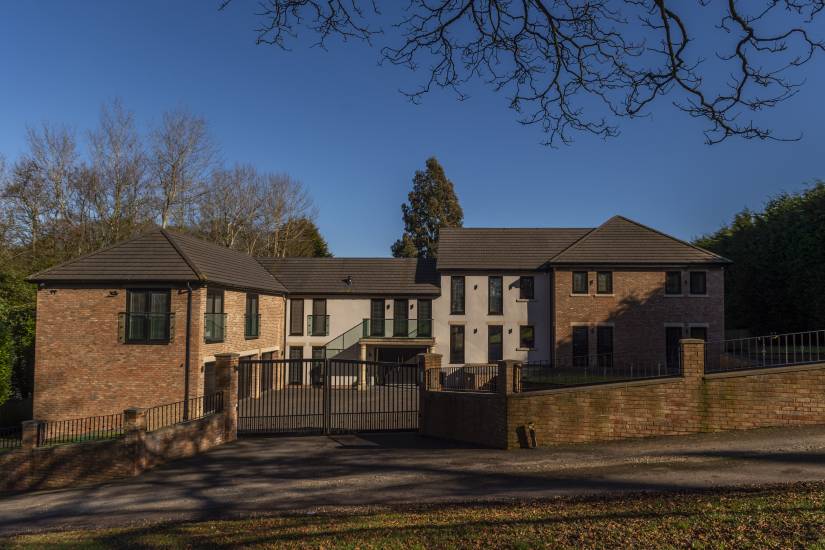
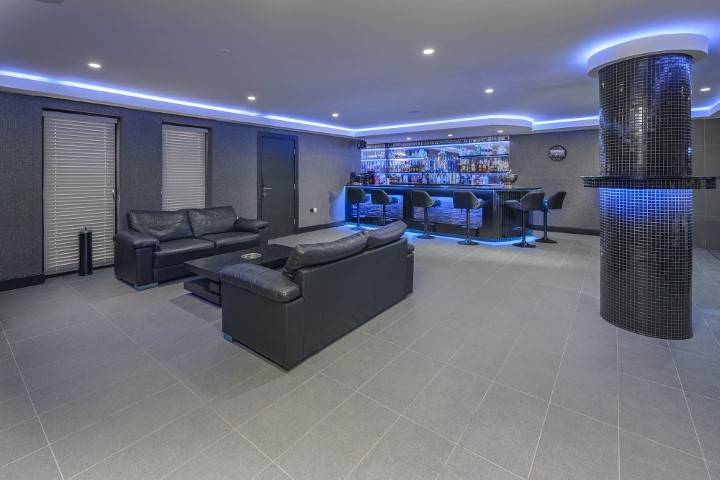
This truly spectacular modern mansion is arguably one of the best homes located on Castle Eden’s most prestigious road. Parklands is located in the sought-after village of Castle Eden which is on the outskirts of Durham City Centre (7 miles) and enjoying close proximity to well-regarded Castle Eden Golf Course which was established in 1920 and offers testing 18 holes par 70 tree lined course. Ideally placed for commuters giving easy access to the A19 (500m), the property offers easy and effective travelling to Teesside, Sunderland and Newcastle and the New Tees Port and business hub surrounding Wynyard (5 miles). Durham Tees Valley and Newcastle International Airports are also within comfortable driving distance. There are fantastic walks within the immediate area in particular Castle Eden Dene as well as the beautiful northeast coastline situated only a short distance to the East. The extensive plot also provides an abundance of car parking to the front and side and to the integral triple garage, all accessed and secure from twin electric gates for a drive in/drive out experience. The landscaped, professionally designed mature grounds with high level hedges and trees back onto the local cricket club, offering a high degree of seclusion and privacy, whilst the front of the property overlooks the popular Castle Eden Golf Course. In total the site extends to almost ½ acre but the open aspect over the golf course and dene offers a true country feel to the home. Internally the house shows no compromise and does not disappoint with the huge solid doors leading into the central reception hallway with double slate walls with waterfalls which automatically turn on upon entry and a marine aquarium. Located off the grand entrance hallway is the bar area, 26ft illuminated pool, jacuzzi and sauna. The pool room also benefits from an open shower area. There are three bi-folding doors leading the garden making this a great entertaining area. The upper hall allows access to the grand 35ft kitchen/living area. The kitchen has an extensive range of units and an island with breakfast bar. It comes fully equipped with a selection of appliances, including two ovens, two microwave/combination ovens, a coffee machine, teriyaki hot plate and wine chiller. The utility room benefits from wall mounted floor and wall units. Upstairs there is a large hallway which is utilised as a second lounge with balcony to the front of the property benefit from views over the picturesque golf course. Leading to the master bedroom and en-suit with a double shower/steam room. There are his and hers dressing rooms with built in floor to ceiling units. On the first floor there can also be found a salon and games room which showcases the facilities this property has to offer. The landing provide access to four further bedrooms, two of which benefit from walk in wardrobes and en-suites, while the other two share a jack and jill shower room. On this floor there is also a gym room with full wall mirrors and stairs leading to the second floor which can be utilised as a granny annex or two separate bedrooms one of which has an en-suite.
WILLIAM HOUSE, RAMSIDE PARK, £1,600,000
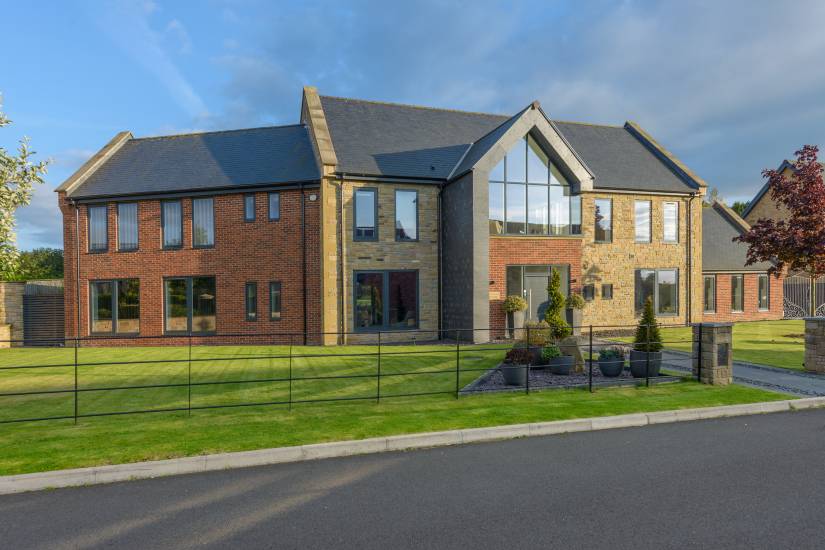
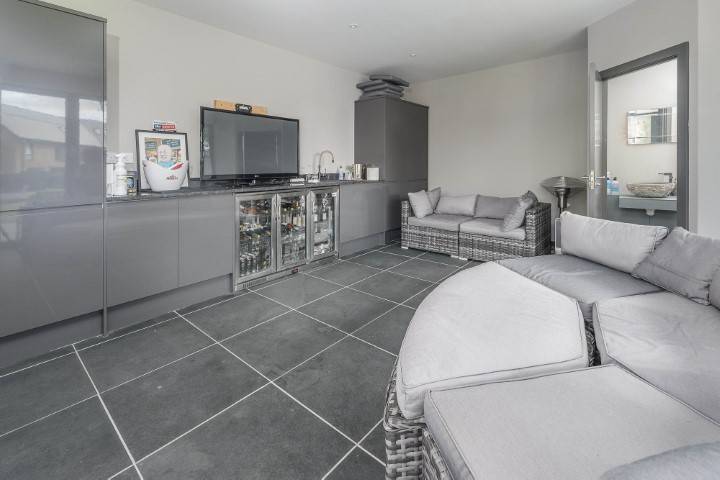
William House is located near to the entrance of the development and occupies a plot extending to nearly 0.5 acre of formal grounds. The raised location offers superb views over the adjoining golf course, towards Durham City and beyond over the Durham countryside and hills. The facilities within the Ramside complex are close by where you can enjoy two 18-hole golf courses, driving range, great club house facilities, a spa, gym and swimming pool complex as well as the 4-star hotel with its range of restaurants. The estate has in effect established itself with a ‘country club’ feel to it and the future plans will create even bigger and better facilities for the use of the residents. Developed in 2017 by the current owner occupiers, the house has been finished to an exceptionally high standard. The extensive plot also provides an abundance of carparking to the front and side elevation and to the detached double garage, all accessed and secure from remote electric wrought iron double gate. The extensive, professionally designed grounds have matured over the period and, whilst not a necessity being next to a golf course, do provide a high degree of seclusion and privacy with an interesting mix of soft and hard landscaping and delightful areas to enjoy the peaceful surrounds, stunning views and extensive sun terrace and BBQ area. Internally the house shows no compromise with the huge solid door leading into the fully glazed central reception with it impressive sweeping glass and wood staircase which gives the impression of ‘floating’ stairs spiralling up the central atrium. The home oozes quality with every turn from the internal door finishes, Rako lighting system, underfloor heating throughout and luxury fitted dining kitchen. The current owners have not simply sat back but have only recently undertaken more work and refined and improved the master bedroom and some bathrooms. The central reception hallway with luxury tiled floor leads to cloaks/wc, snug with fully fitted furniture and conceal bar, lounge, living room, and large living/kitchen/dining room on the ground floor. At first floor the contemporary staircase leads to a galleried landing with glass balustrade and to the principal bedroom with his and hers dressing room, vanity room and luxury en-suite bathroom. There are a further two bedrooms on this level all with en-suite. The glass and wood stairs from the landing provide access to two further rooms at second floor level with stunning views and an additional main shower room. In addition to the internal space the home also enjoys additional accommodation within the detached double garage which has the potential to extend or added to. The fully detached garden room with raised sun terrace add a superb dimension to the house and can be used for a variety of uses with is fitted furniture and fridges already installed. The garden room also enjoys a fully glazed outlook onto the sun terrace, large, tiled relaxation area which is currently in vogue for alfresco dining.
To book a free valuation of your property click here.
