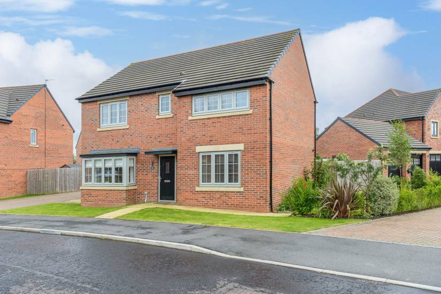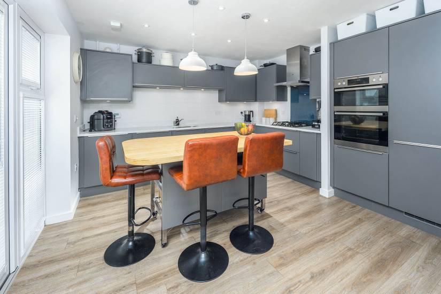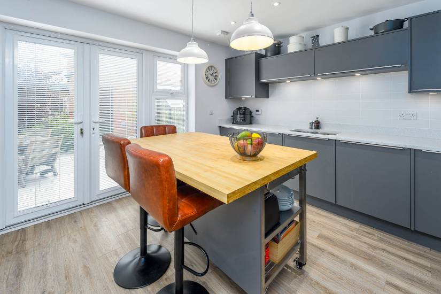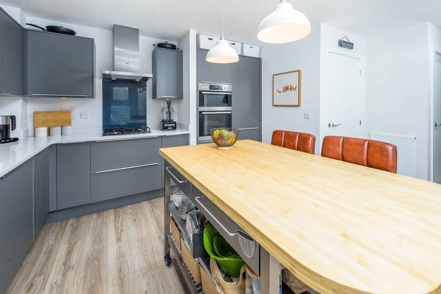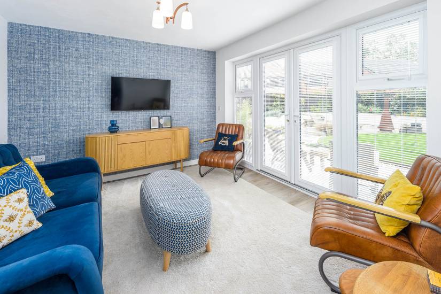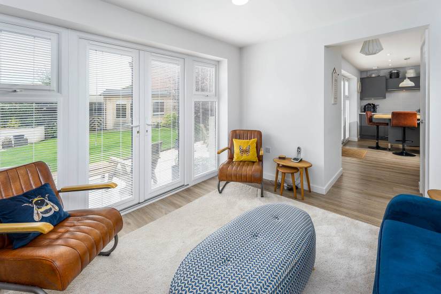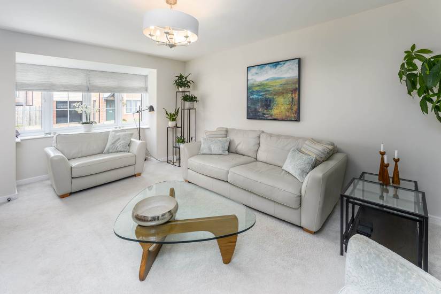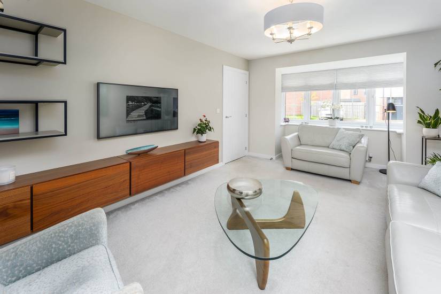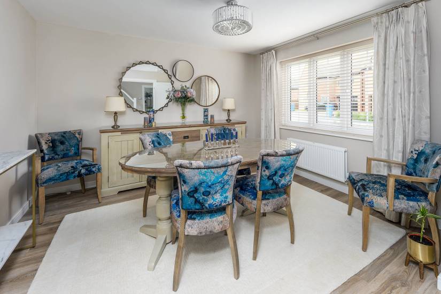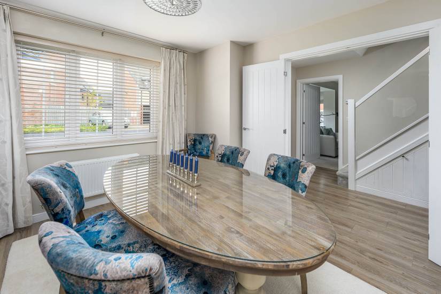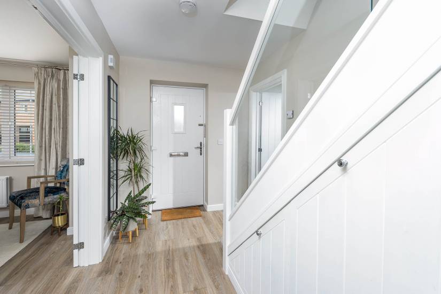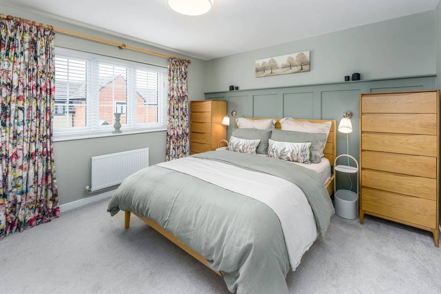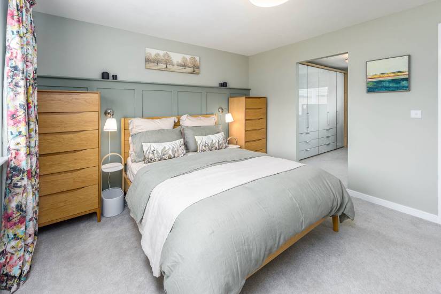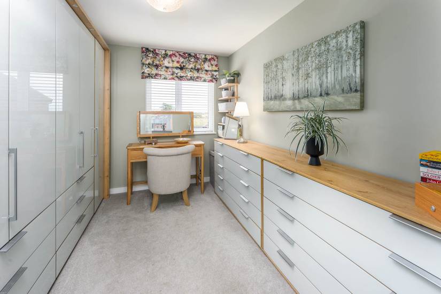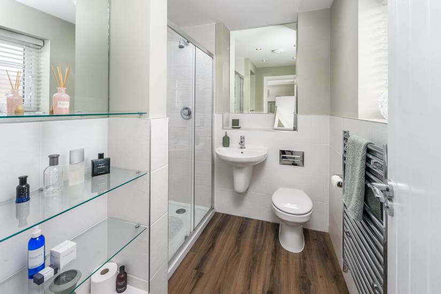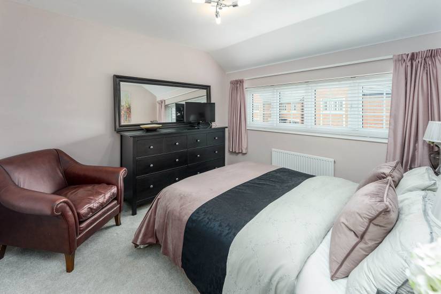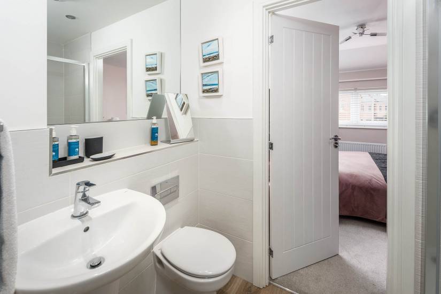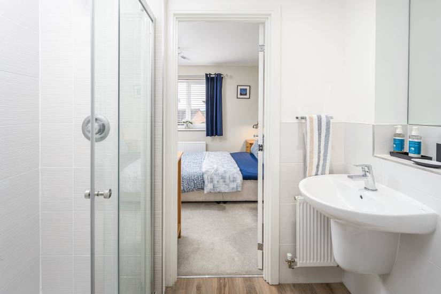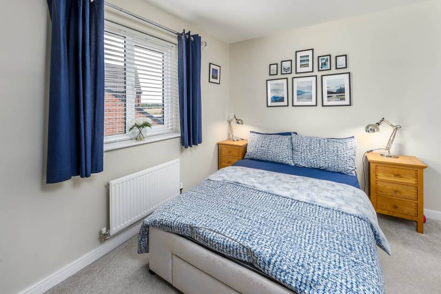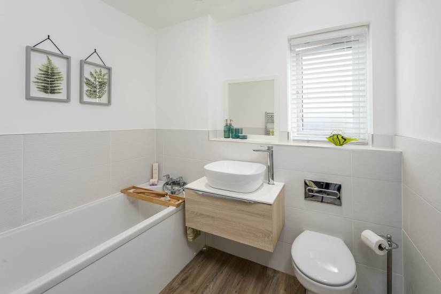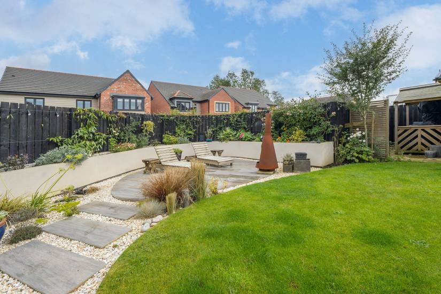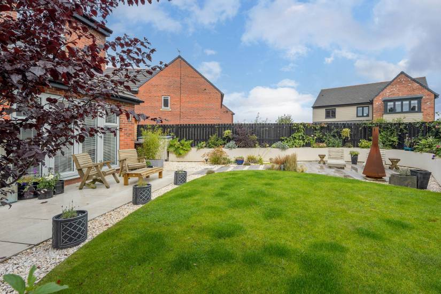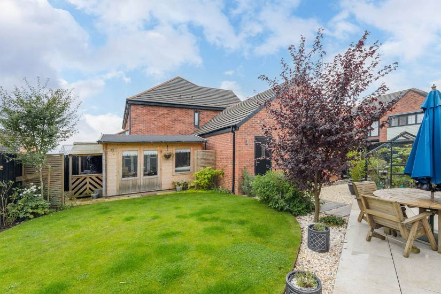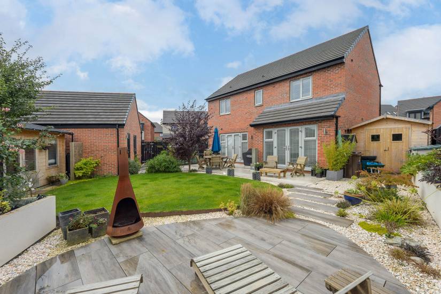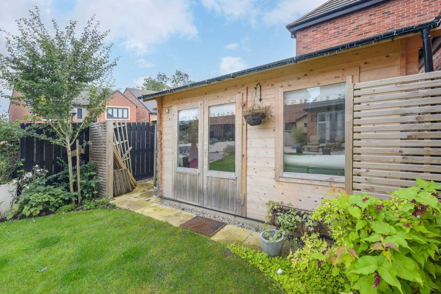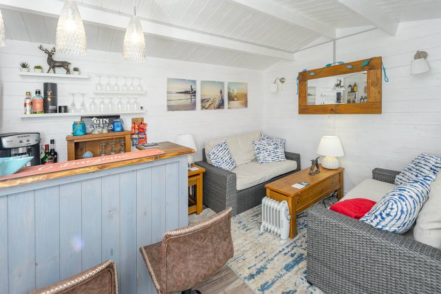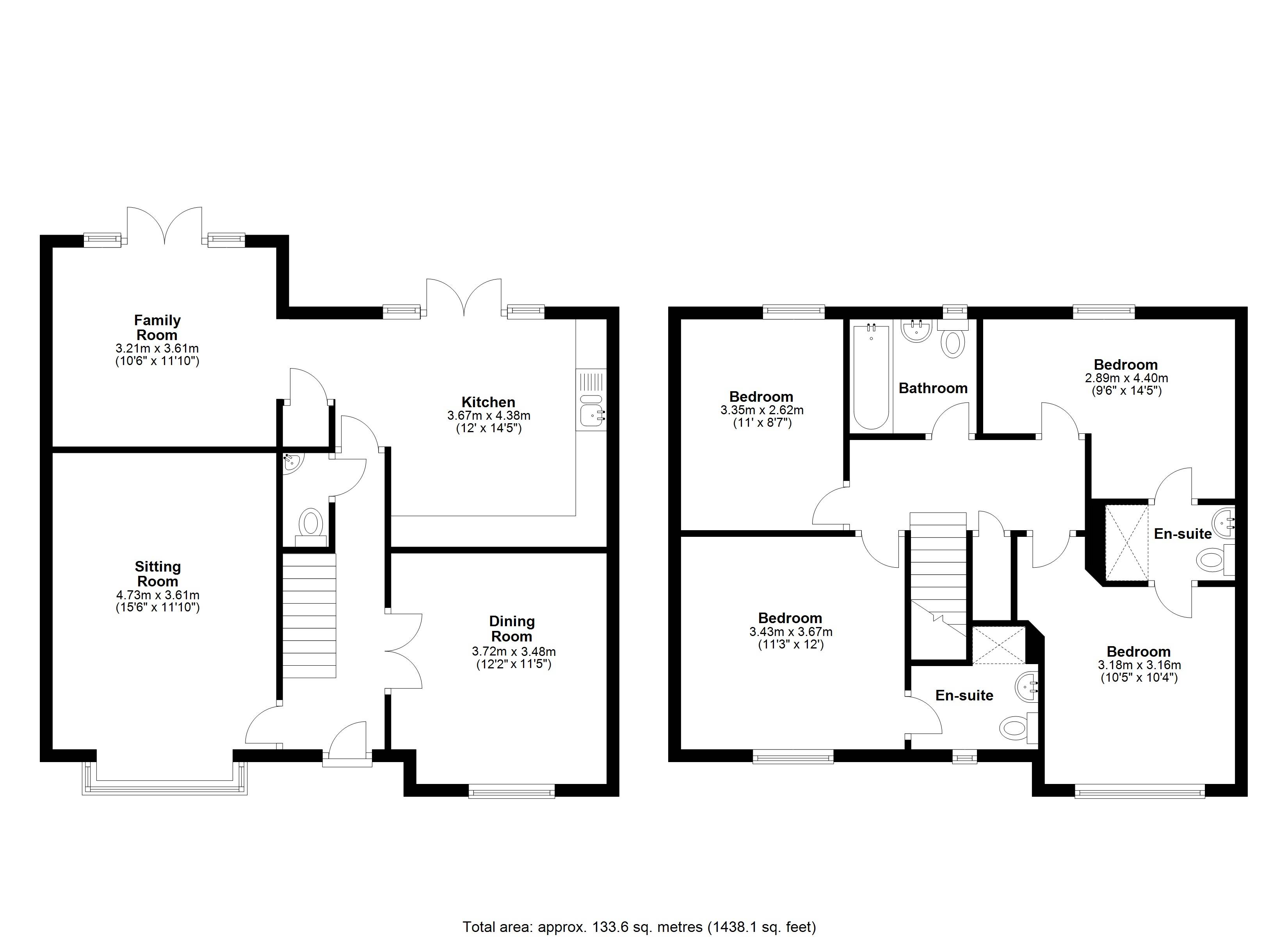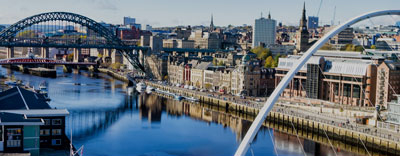Shepherds Cote Drive
Four Bedroom Detached
£450,000
Key Features
Features
Property Description
Bradley Hall proudly presents this spacious three/four bedroom detached property, situated on a corner plot within the modern development of Taylors Wynd in Hepscott Park, Morpeth. This exceptional family home, constructed by Bellway Homes approximately four years ago, exudes quality and offers a well-designed contemporary living space that's perfect for families.
Upon entering through the generous entrance hall featuring quality vinyl flooring that seamlessly extends through most of the ground floor, you'll find a convenient cloakroom/WC. Double doors lead into a bright dining room, and a spacious lounge with a bay window to the front. Designed with family life in mind, the 'Lime' style property's focal point is the open plan kitchen and family room at the rear, both bathed in natural light thanks to full-height windows and patio doors leading to the rear garden. The kitchen boasts a superb range of base and wall units with granite worktops, upstands, and part-tiled walls. It's equipped with an inset sink unit with a monobloc tap, 'AEG' integral appliances including a four-burner gas hob with a splash screen and extractor, oven and grill unit, dishwasher, and integral fridge.
Heading to the first floor, you'll discover four double bedrooms. One of these has been cleverly transformed into a dressing room with space for fitted wardrobes as part of the master bedroom, which also features an en-suite with a double shower, wall mounted wash basin, concealed cistern WC, and a chrome heated towel rail. The other two bedrooms share a 'Jack & Jill' en-suite, and there's a family bathroom with a panel bath, vanity unit with an inset wash basin, concealed cistern WC, half-tiled walls, and a chrome heated towel rail. This home benefits from double glazed windows throughout and gas-fired heating to radiators.
Outside, the front and side gardens are beautifully landscaped, with a lawned area and a block-paved driveway providing off-road parking for several vehicles, leading to the double garage. A section of the garage has been transformed into a workroom/study with power and light. The landscaped rear garden boasts a tiled patio area, a well-maintained shaped lawn, and another tiled patio area at the rear, complete with raised flowerbeds. There's even a charming timber summerhouse with a fitted bar and seating area, perfect for outdoor entertaining. The property is fully fenced with access to the garage and a gated entrance to the side.
This home is ideal for those seeking a semi-rural setting with easy access to Morpeth, a historic market town located approximately three miles away. Morpeth offers a diverse range of traditional and national shopping options, excellent schooling for all ages, numerous bars and restaurants, and leisure facilities. Commuting is a breeze, with local buses and the A1 trunk road providing access to both northern and southern regions. Additionally, Morpeth has a mainline rail station on the East Coast Line to Newcastle, Edinburgh, and London.
EPC Rating
