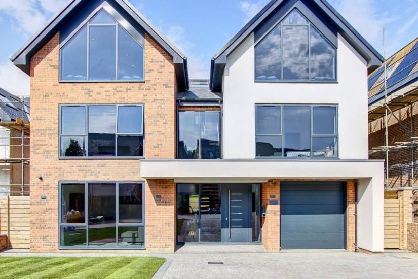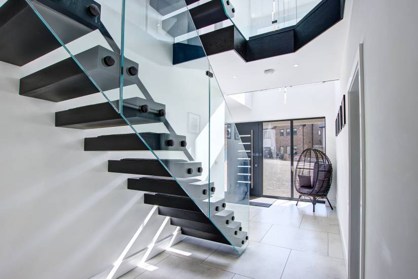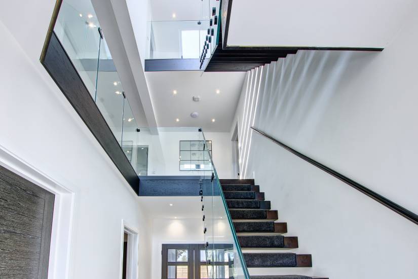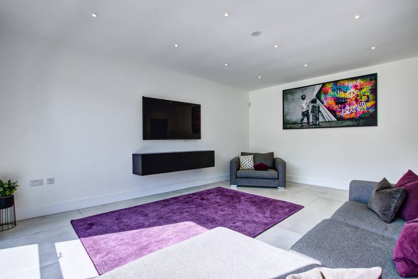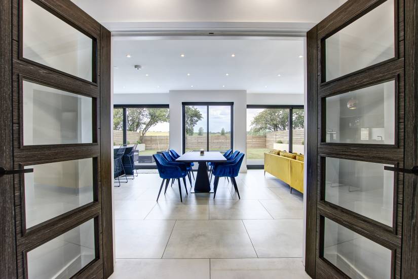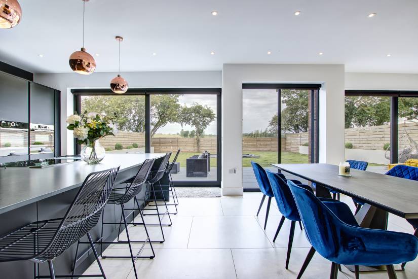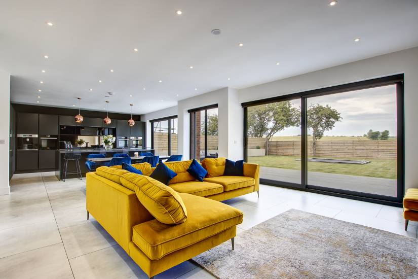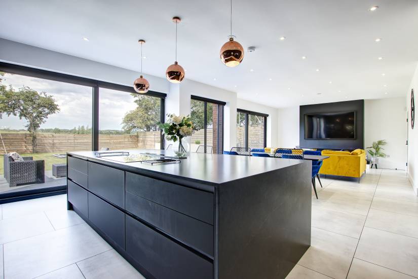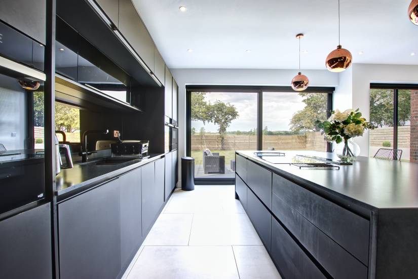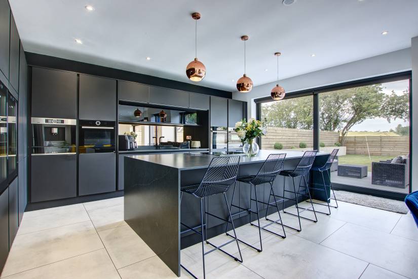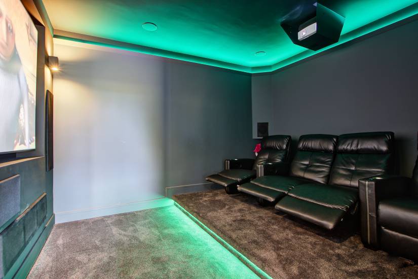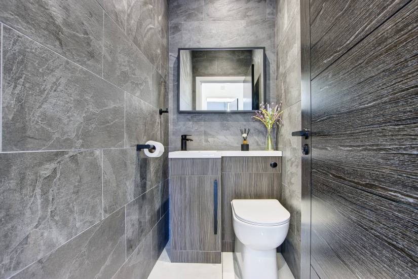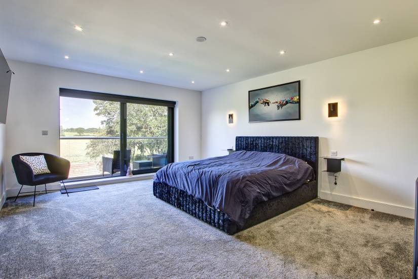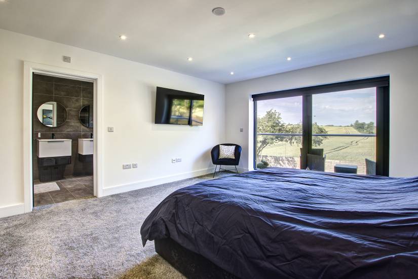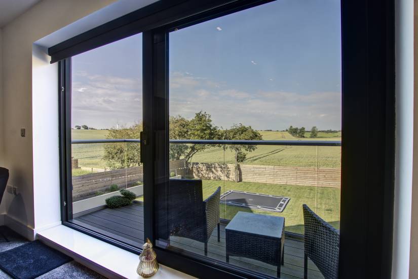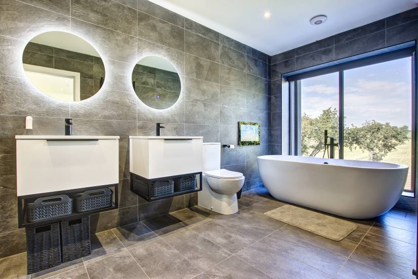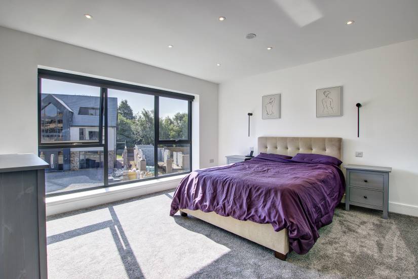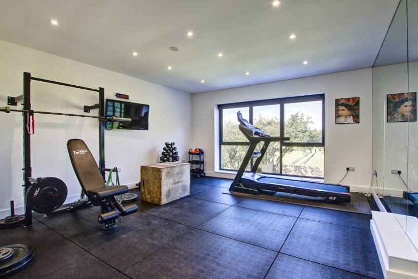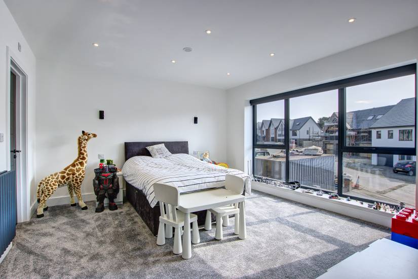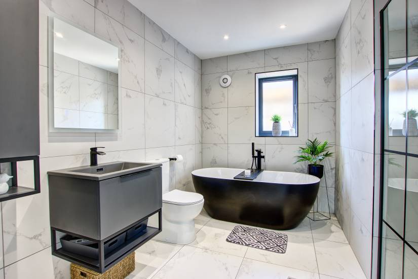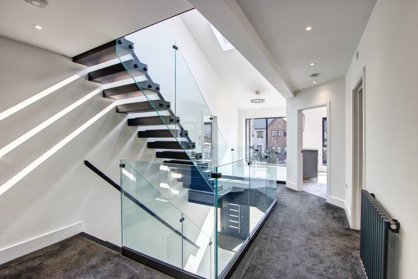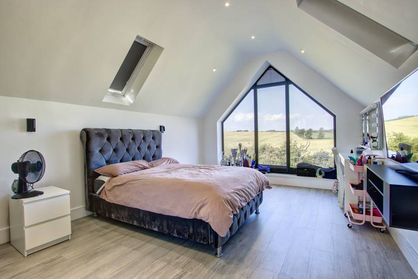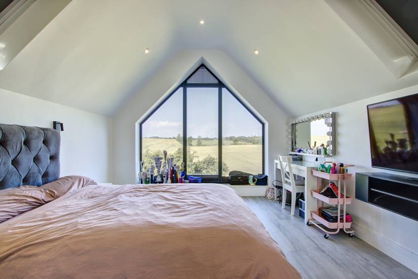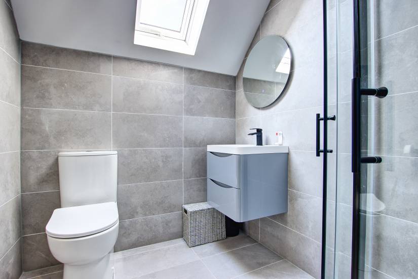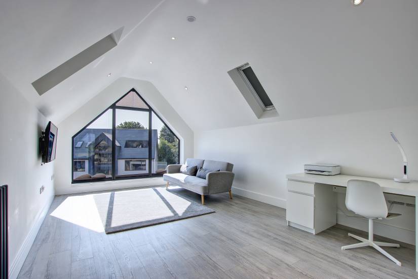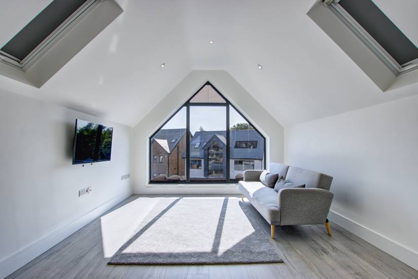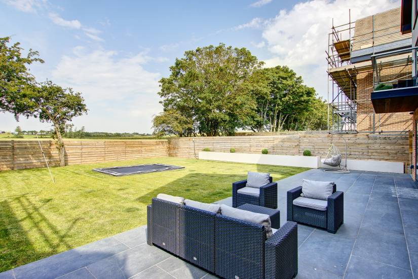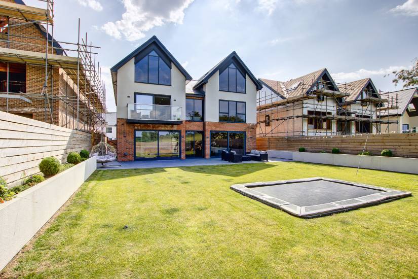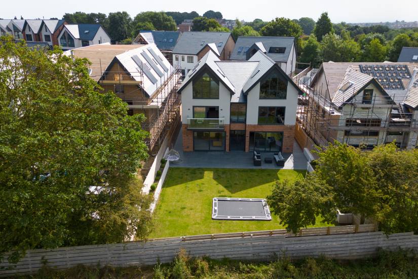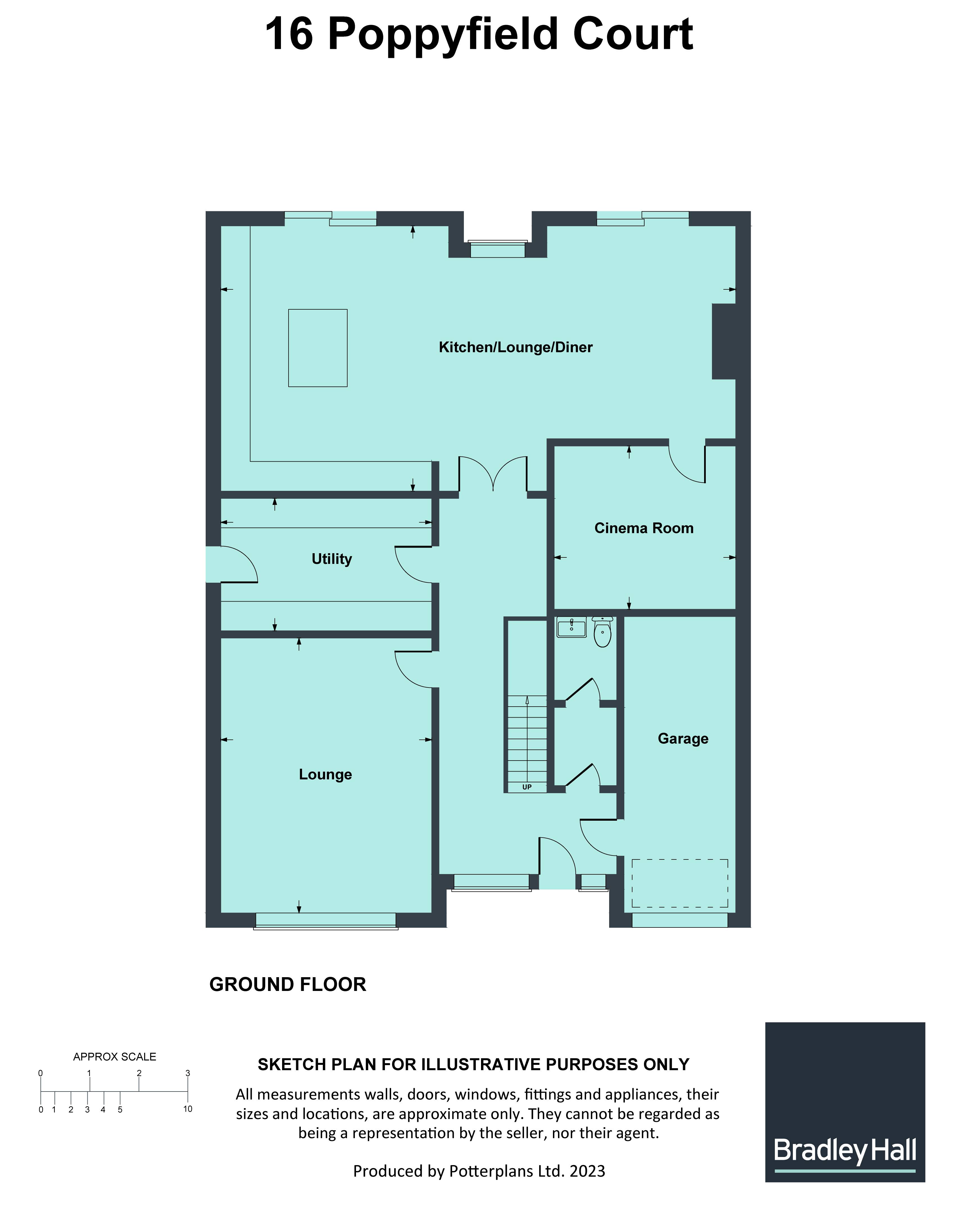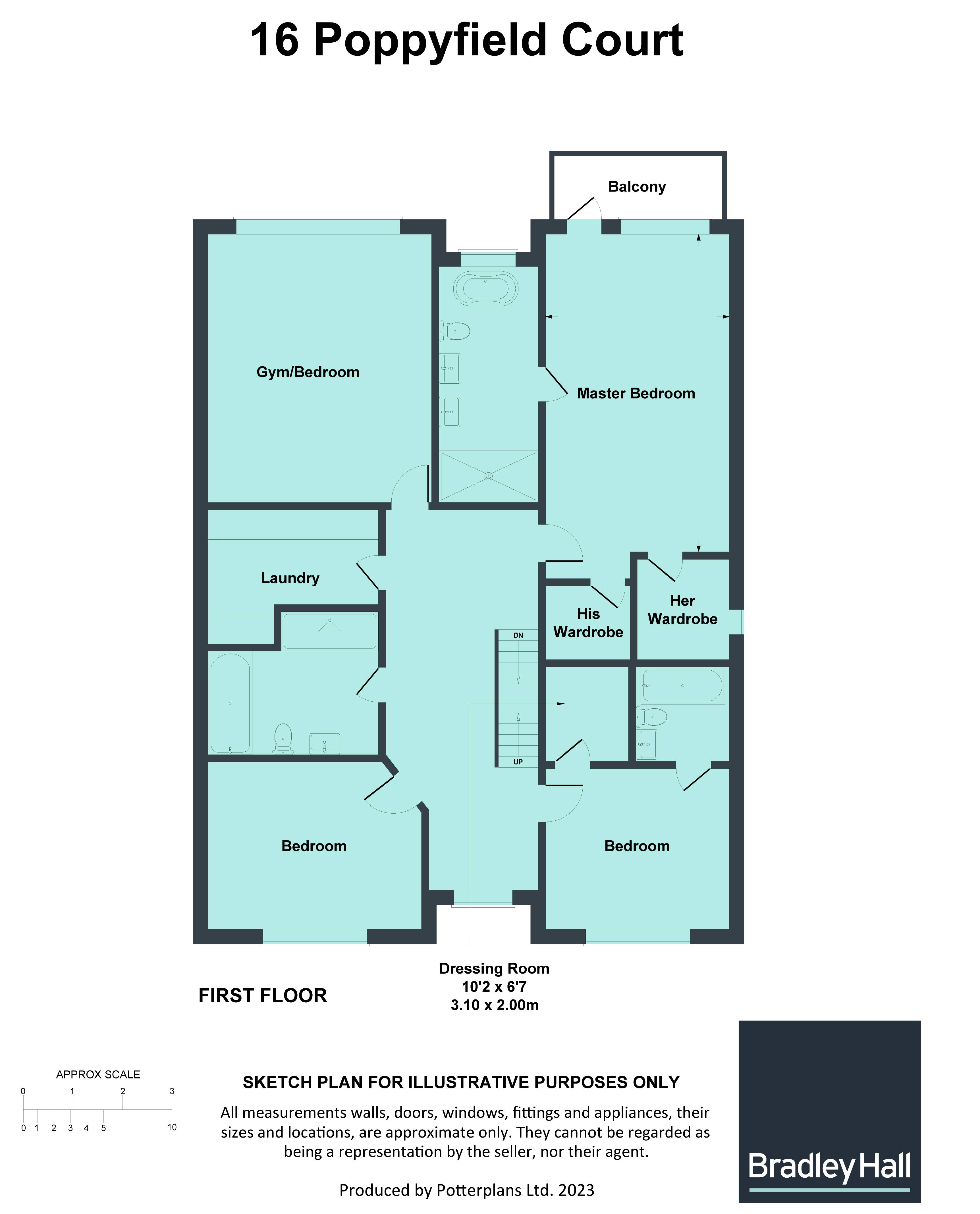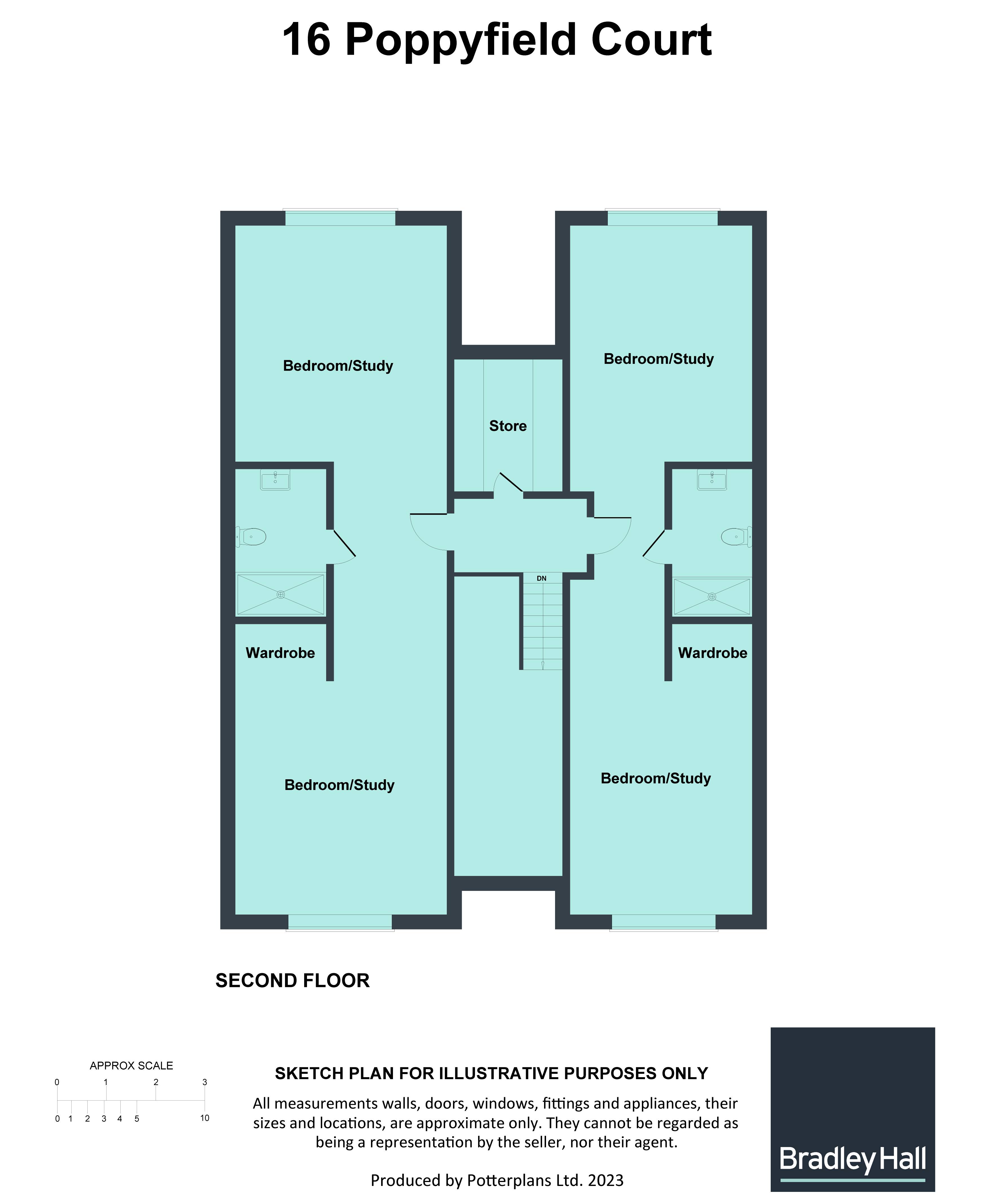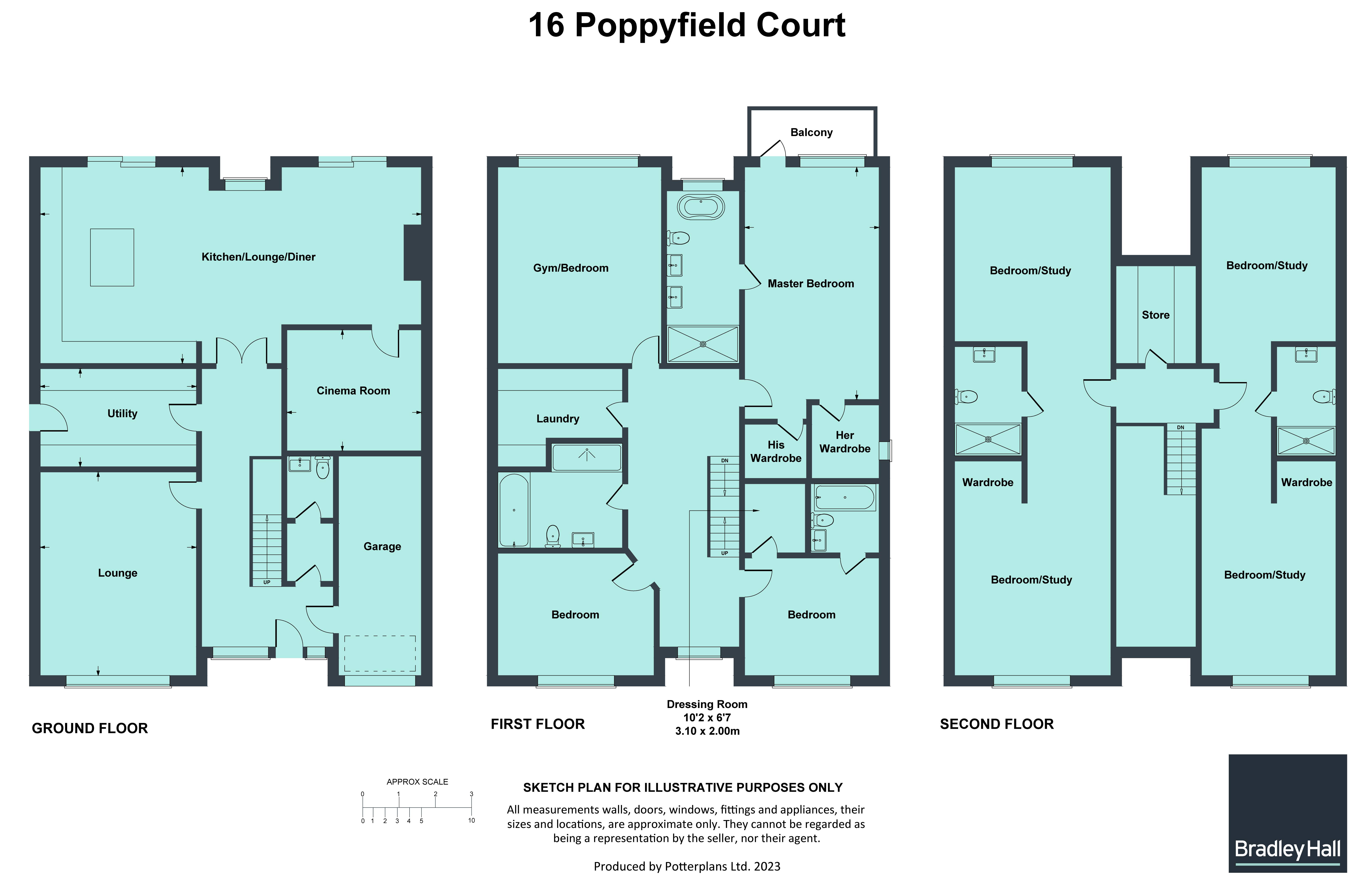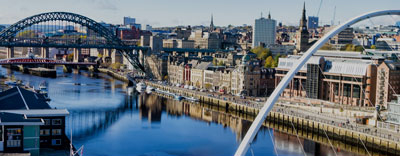Poppyfield Court, Seaton Village, SR7
6-Bedroom Detached Property
Offers in region £875,000
Key Features
Features
Schools & Amenities
Transport
Property Description
Bradley Hall are delighted to welcome this exquisite executive detached home located in the ever popular village of Seaton, County Durham. Poppyfield Court is a unique and luxurious development of 26 bespoke self-build homes the subject being constructed in 2021 by the current owners. The property provides exceptional executive accommodation, set out over three storeys and providing 4500 sq.ft of spacious family living space.
Located on the western outskirts of the village it is well placed for access to village life, walks, cycle-way, bridle way and the beauty of the nearby countryside and coast. The A19 interchange is within 300m, the A690 within 2 miles - a perfect commuter base.
On entering the property, one will appreciate the design and range of impressive features that greet you in the central reception area, which include tiled flooring with underfloor heating and a range of gallery lighting that creates a striking first impression. From the reception area one can access a front living room, a cloak room and a spacious utility room. Located at the rear of the property is a stunning bespoke living kitchen which is ideal for entertaining friends and family with its extensive open plan feel and lounging area with media wall feature. The kitchen is complimented with a range of eye-catching features including quartz worktops, tiled flooring, aluminium sliding doors and houses a range of integrated appliances including two wine coolers, a coffee machine, a double oven, two plate warming drawers, a microwave, dishwasher and induction hob with downdraft extractor. Leading off the kitchen is a unique six-seat home cinema with high end equipment including projector, screen and speaker system.
On the first floor there is a master boasting a range of features including his and hers dressing rooms, en-suite bathroom with walk in shower and free-standing bath and a balcony which takes advantage of the spectacular views of the countryside. The first floor also includes a further three bedrooms all generously sized and complimented with en-suite facilities. Of the three bedrooms one is currently used a gym workout suite and contains rubber flooring, wall to ceiling mirrors and houses a range of specialist fitness equipment.
The second floor has a further two identical bedrooms both with attached living areas, en-suite facilities and boasting excellent views over the surrounding countryside views. It is worth noting that both living areas could be converted to create a further two bedrooms creating an eight-bedroom dwelling.
Externally, there is an open garden to the front with ample drive space and integral garage. The rear garden is accessed via aluminium sliding doors from the kitchen which lead you out onto a secluded tiled patio area with a garden laid mostly to lawn and benefitting from south-westerly facing sunny aspect garden.
This is a great opportunity to acquire a breath-taking executive detached home in this outstanding development, so early inspection is recommended - considerable interest is anticipated.
Ground Floor
Entrance Hallway with composite entrance door, tiled floor, underfloor heating, staircase leading to first floor and internal doorway to garage.
Cloakroom/WC
Vanity wash hand basin and toilet combination unit.
Utility Room (4.4m x 2.6m)
A range of wall and base units with contrasting worktops, plumbed for automatic washing machine, sink unit and door to side of property.
Cinema Room (3.7m x 3.3m)
Includes projector, screen, speakers and cinema seating.
Open Plan Living/Kitchen (10.5m x 5.4m)
Living kitchen with a range of wall and base units with contrasting worktops, fridge, freezer, two wine coolers, double oven, coffee machine, two plate warming drawers, microwave, dishwasher, induction hob, extractor fan, sink unit, sliding aluminium doors to rear.
First Floor
Landing area with radiator and staircase leading to second floor.
Master Bedroom (6.4m x 4.2 m)
Sliding doors to bathroom, balcony to rear.
Dressing Room One (3.1m x 2.0m)
A range of hanging racks and fitted furniture.
Dressing Room Two (2.0m x 1.7m)
A range of hanging racks and fitted furniture.
Ensuite Bathroom
Tiled splash back, w.c. his and her sinks, standalone double shower.
Bedroom Two (5.2m x 4.2m)
Currently occupies a gymnasium with radiator and double-glazed window.
Bedroom Three (4.2m x 3.1m)
A double-glazed window and radiator.
Laundry Room (3.1m x 2.9m)
Room with double glazed window and radiator.
House Bathroom
Free standing bath, w.c., wash hand basin, standalone double shower, tiled walls, tiled floor, double glazed window and heated towel rail.
Bedroom Four (4.2m x 3.9m)
Walk in wardrobe, double glazed window and radiator.
Ensuite Bathroom
Stand alone shower, w.c., wash hand basin, radiator and double glazed window.
Second Floor
Landing area with in built storage cupboard.
Bedroom Five (5.8m x 3.5m +4.5m x 3.6m)
Walk in wardrobes, two double glazed window, two radiators
Ensuite Bathroom
Standalone shower, w.c., vanity wash hand basin, radiator and velux window.
Bedroom Six (4.6m x 3.6m + 5.7m x 3.0m)
Two double glazed windows, two radiators and laminate flooring.
Ensuite Bathroom
Standalone shower, w.c., vanity wash hand basin, radiator and double-glazed window.
Tenure: Freehold, Council Tax Band: G.
EPC Rating
