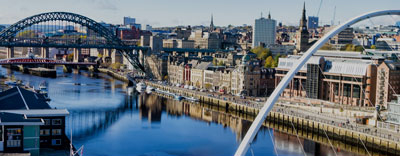Moor Edge, Durham
£645,000
Key Features
Features
Property Description
Seldom does a property as unique as this one come to the market especially one located in the popular residential location of Crossgate Moor. This spacious, five bedroom detached home is situated just off the A167 and providing excellent transport links throughout the area. The property is conveniently located for the University Hospital of North Durham, Durham Johnston and St Leonard’s Schools and several local primary schools. It lies approximately 1 mile to the Northwest of Durham City Centre where shopping, recreational and other amenities are available. The area caters for walkers and cyclists, with access to the national cycle network and to numerous converted railway lines and public rights of way stretching for miles across the adjoining countryside.
The accommodation, which extends to over 2450 sq.ft of GIA, briefly comprises; large entrance hallway with hardwood flooring, living room, garden room, spacious family room, open kitchen/ dining area leading to utility room. There is a further formal dining room and cloak room with adjoining w/c and a versatile storage cupboard. The first floor offers five generous bedrooms and a family bathroom which is a Jack and Jill to the master bedroom and separate family shower room. The master bedroom benefits from a good size dressing room. Externally there is a west facing garden to rear and there is tarmacked courtyard parking to front.
Ground Floor
The living room enjoys French doors to the west facing rear garden and also French doors to the garden room which benefits from a vaulted ceiling and a bay window to front. There is a second lounge and formal dining room which both benefit from a bay window to the front aspect. The kitchen benefits from a comprehensive range of wall and base units, work surfaces, integrated oven, gas hob, extractor canopy, dishwasher, fridge and freezer. Following on from the kitchen there is a further dining area with French doors leading out to rear garden and a door to the utility room with matching wall and floor units with spaces for a dryer and washing machine. There is also a cloaks with adjoining wash basin, wc and also a fantastic versatile space with an additional storage cupboard
First Floor
There are five double bedrooms, with the main bedroom benefitting from fitted wardrobes to the corner of the room and also a walk-in dressing room with dual aspect. The Jack and Jill bathroom comprises of both a free-standing bath, walk in shower cubicle, wash basin, toilet and chrome heated towel rail. The family shower room comprises shower cubicle, wash basin, toilet and chrome heated towel rail. There are two large boarded lofts.
Exterior
The west facing rear garden is laid to turf, with a paved sun terrace. The rear garden provides fantastic views over open countryside and towards the Durham hills and therefore providing a high degree of seclusion and privacy and is not overlooked. The front features a tarmacked drive as well as a lawned and paved area with shrubs to border.
















