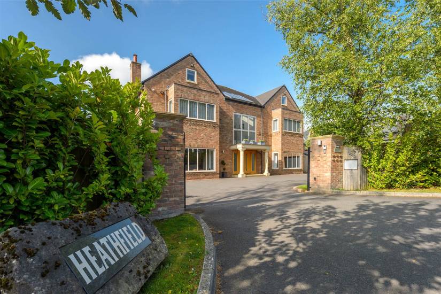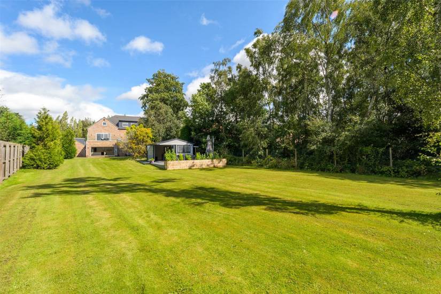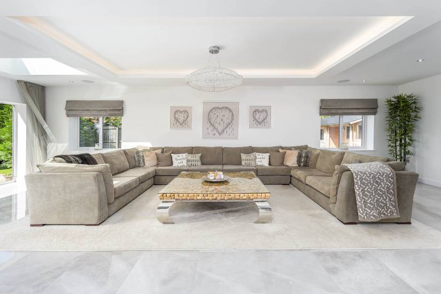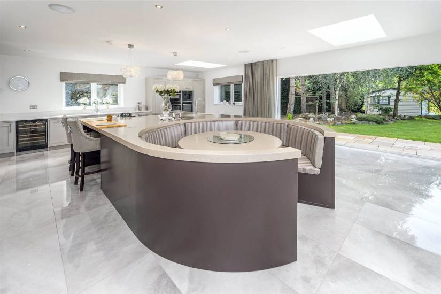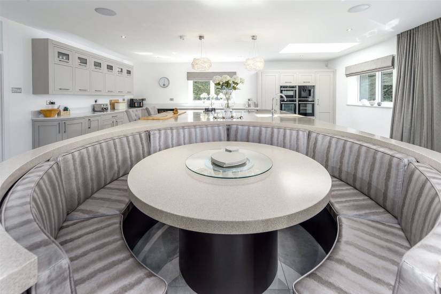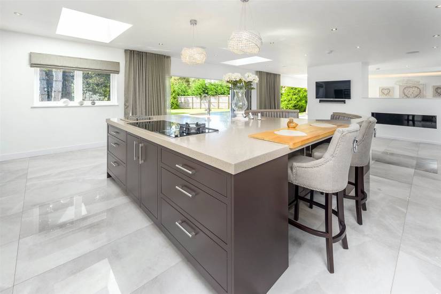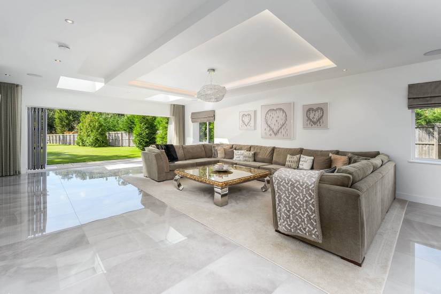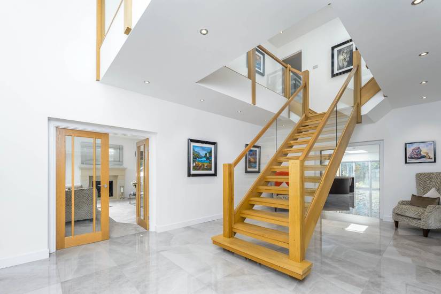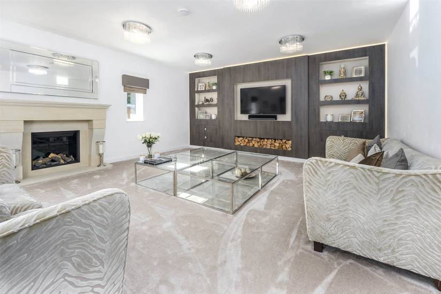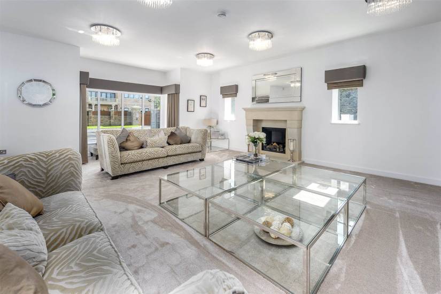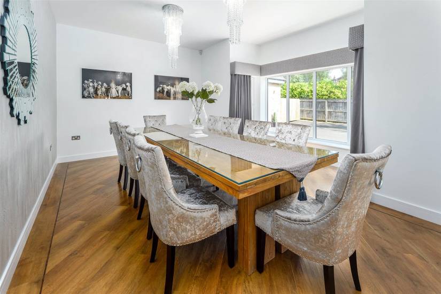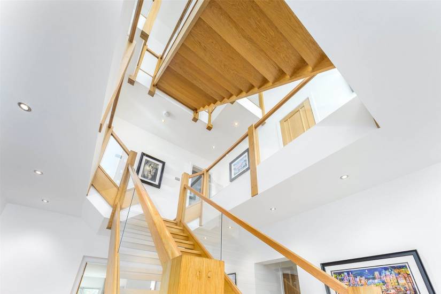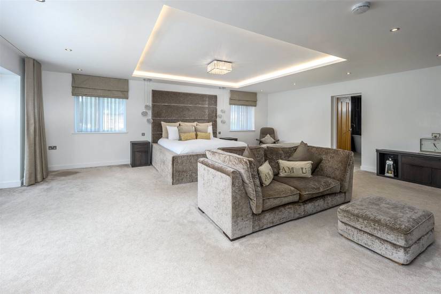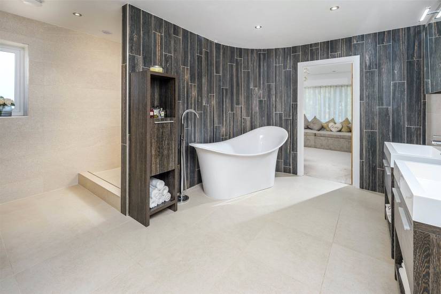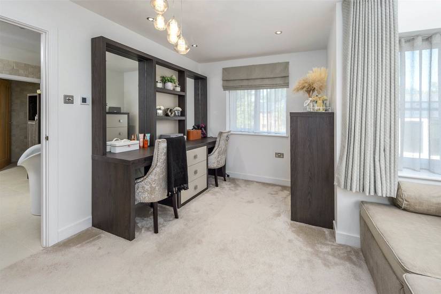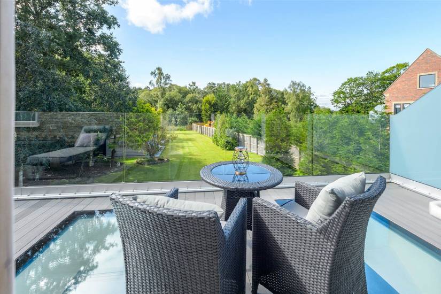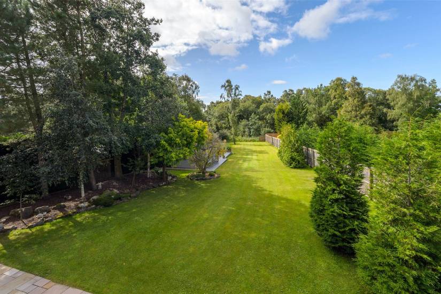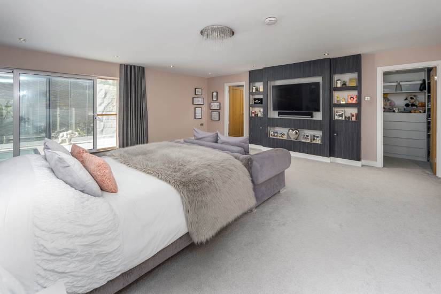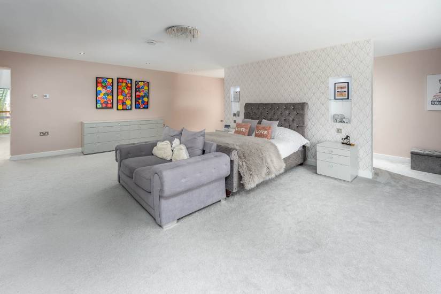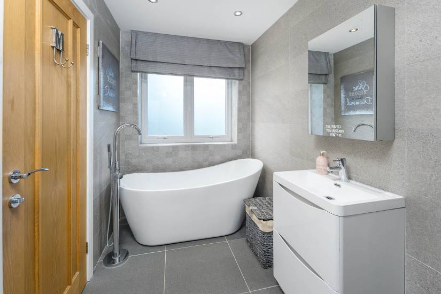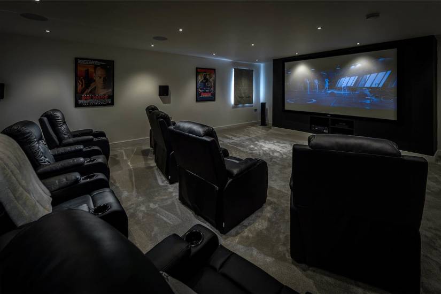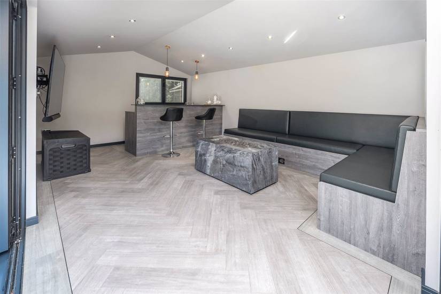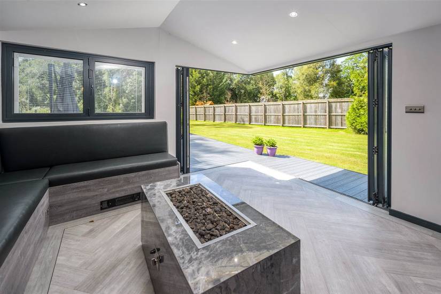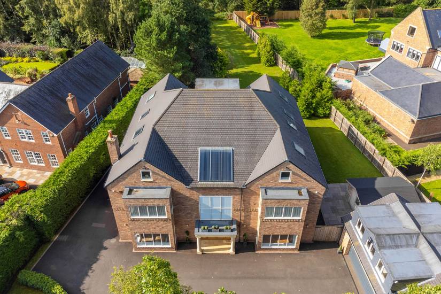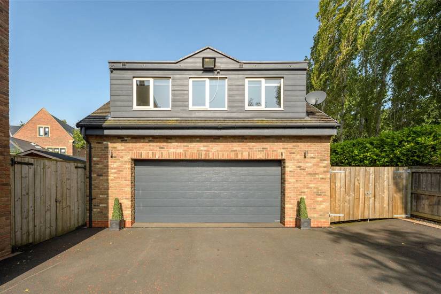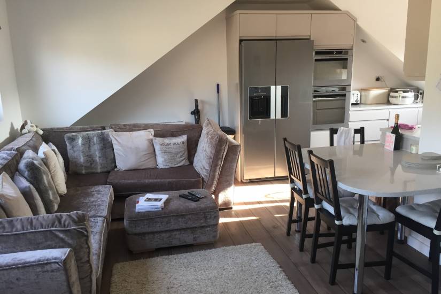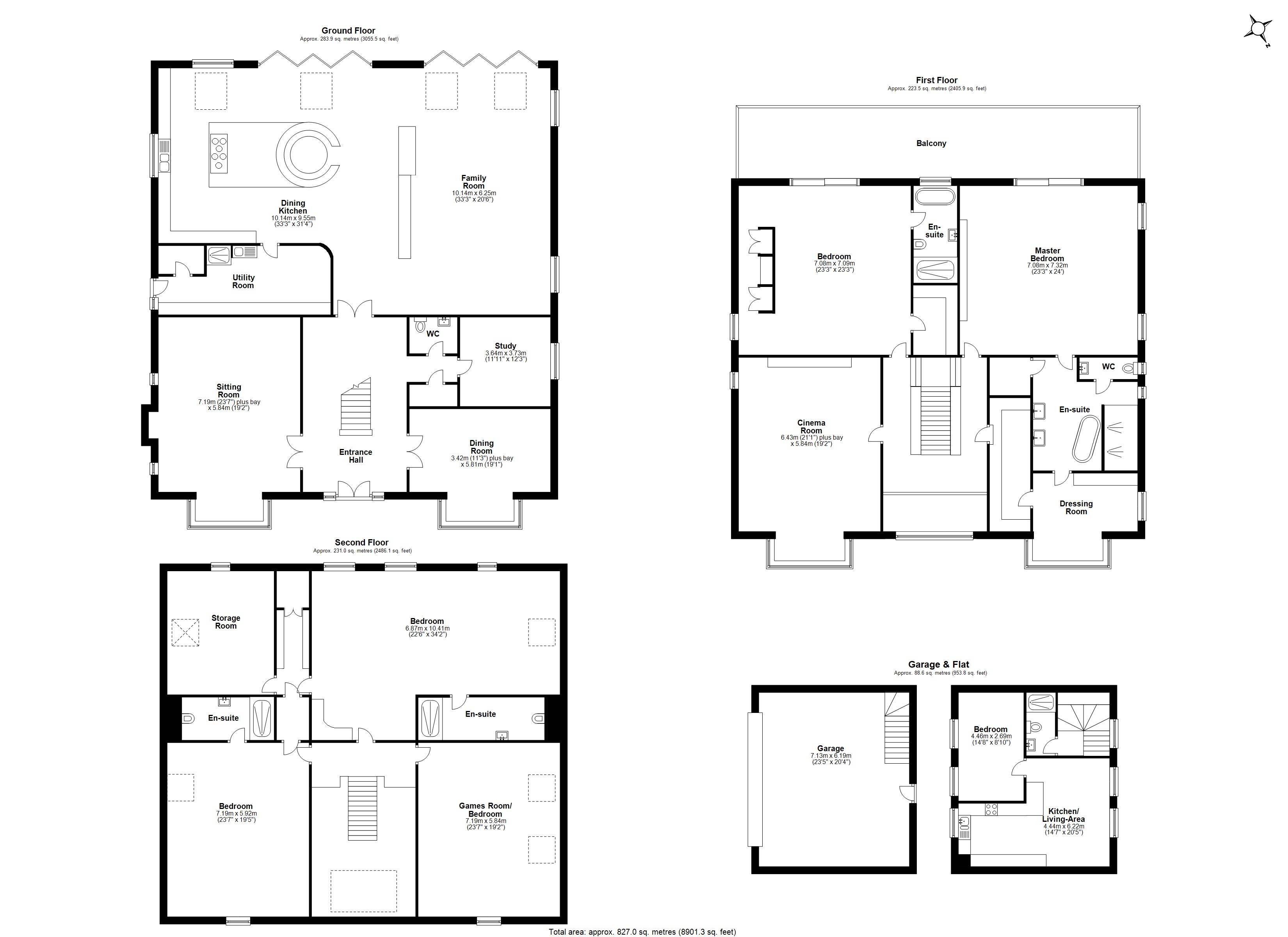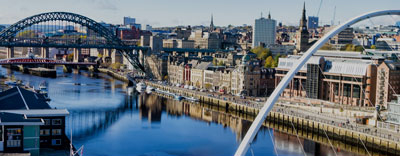Heathfield, Tranwell Woods
An exceptional modern mansion set on 0.49 acres
£1,950,000
Key Features
Features
Property Description
Heathfield is a remarkable, individually built & designed modern mansion house built to a high specification. It is evident that this bespoke five / six-bedroom family home was built by the current owners with their own exacting requirements in mind and not simply for a quick profit, with the high specification and attention to detail evident at every turn. Features include an integrated Sonos sound system throughout the house, underfloor heating to all floors and CCTV system. The property is set in a generous private plot of around 0.49 acres within the desirable Tranwell Woods.
Step into the grand reception hall, where opulence greets you with gloss marble floor tiling and a bespoke central staircase that commands attention.
To the side, the lounge offers generous proportions, graced with contemporary décor, a custom-built feature fireplace, and bespoke TV wall with lighting, drawers, shelving, and log store. A dining room and study are also accessed off the central hallway, along with the expansive open plan living/dining/Kitchen space which spans the rear of the property. This remarkable space is bathed in natural light through floor-to-ceiling bi-fold glazed doors, creating an enchanting interplay of indoor and outdoor living.
The fully fitted kitchen showcases integrated appliances, including three ovens, a dishwasher, coffee machine, large wine cooler, fridge, and freezer. Showcasing an opulent kitchen island incorporating booth seating, breakfast bar and champagne trough.
A tiered dividing wall offers space for TVs along with built-in fireplaces opening into generous family area.
The large utility room includes lots of storage, worktops, sink & Dog shower, accessed direct from the kitchen.
Ascending the stairs to the first-floor landing, the attention to detail remains evident with natural light flooding in from large windows on the wall & ceiling, illuminating the oak staircase & doors. On this floor, there is the master bedroom suite with large En-suite facility, dressing room and walk-in wardrobe. A second bedroom benefits from an additional En-suite facility and walk-in wardrobe, with both rooms offering access to the roof terrace, surrounded by frameless glass balustrade. There is also a cinema on this floor which could easily be re-purposed as an additional bedroom should an owner require it.
A final staircase leads to the second-floor landing with two / three further En-suite bedrooms. One bedroom also offers access to a sizeable walk-in storage room.
Beyond the main dwelling, Heathfield boasts an over-garage studio that encapsulates the essence of modern living on a slightly smaller scale. An open-plan living space and well-appointed kitchen area with separate double bedroom and shower room. This presents endless possibilities – a residence perhaps for instance for a teenage child, an older family member or staff quarters.
Outside, the allure of Heathfield is undeniable. A gated entrance opens onto a driveway leading to ample parking and a detached garage. A private and sunny garden sits to the rear of the property, featuring lush lawns and mature trees. A bespoke summer house beckons for al fresco gatherings, boasting a sun terrace, bar, television, bi-folding doors, and gas firepit.
In all, Heathfield spans a private and tranquil 0.49 acre plot, and offers a welcoming modern mansion you'll be proud to call home.
