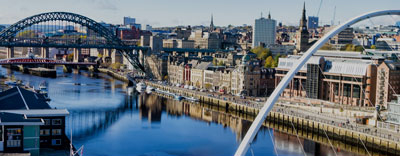The Granary, Manor Farm, Ulgham
Five Bedroom Barn Conversion
£625,000
Key Features
Features
Property Description
Bradley Hall is delighted to bring to the residential property market this outstanding example of a traditional barn conversion ideal for those looking for a home in a semi- rural village location surrounded by open farmland and countryside. Ulgham Village sits around 5.5 miles north east of Morpeth.
This charming property has been the subject of much improvement to a high standard by the current owners, it now offers a mix of traditional features and modern conveniences including stripped and polished timber flooring and full height arched windows.
From the spacious welcoming entrance hall giving access to the bright and spacious lounge featuring a brick built fireplace housing a wood burning stove and double doors lead to a garden room with patio doors to the rear garden. From the hallway there is also a cloakroom, study, and a snug/family room with access to the garage.
The heart of this lovely home is the open plan kitchen/dining/living area, dual aspect windows allow natural light to flow through the room all add to the spacious feel. Fitted with a generous range of ‘Shaker’ style units and a central isle with complimentary polished timber work tops, inset ceramic butler sink with mixer tap, ‘Bosch’ stainless steel range five burner hob, tiled splash back and extractor hood above, oven and grill unit. There is also ample room for a dining table and a feature paneled window seat, oak flooring, and inset spotlights. There is also a fitted utility room with tiled floor and access to the rear garden.
On the first floor the master bedroom and guest bedroom have en-suite bathrooms with a walk-in rainwater showers, vanity units with inset wash basins and concealed cistern WC’s, fully tiled walls and floors, there are three further bedrooms and the family bathroom with a modern four piece suite, walk-in rainwater shower, tile surround bath, vanity wash basin, close coupled WC, chrome heated towel rail, fully tiled walls and floor.
Externally to the front is open farmland and there is a gated block paved driveway offering parking for several vehicles and the garage/store, the rear garden has a sunny aspect with a large, paved patio area offering a good level of privacy, leading to a lawned garden with flower and shrub borders, listed stone wall to one side and fenced boundaries.
Well suited to a range of potential purchasers, this charming home offers easy access to Widdrington Station with a range of local amenities and the historic market town of Morpeth where a range of traditional shopping and national retailers can be found, excellent schooling for all ages is available locally. Morpeth also offers many bars/restaurants and leisure facilities, transport needs are catered for by local buses and the A1 trunk road gives vehicle access to the region north and south and beyond, Widdrington and Morpeth have mainline rail stations on the East Coast Line to Edinburgh, Newcastle and London. For commuters Newcastle City Centre and Newcastle International airport are both approx. 25 miles away.
EPC Rating







































