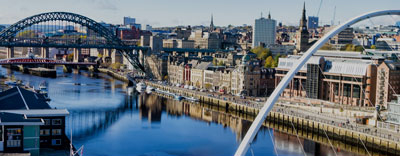Fulbeck Grange, Fulbeck
Five Bedroom detached home
£675,000
Key Features
Features
Property Description
Bradley Hall is delighted to present to the residential property market this exquisite five-bedroom detached family home. Crafted to a high standard by Duchy Homes approximately four years ago, this executive residence is situated in a prestigious development of just thirteen properties. This is the first opportunity to acquire one of these homes since they were sold as new. Ideally located in a picturesque residential cul-de-sac on the outskirts of the ever-popular Fulbeck Village, this property offers a unique blend of luxury and comfort.
Upon entering the welcoming hallway with a fully tiled floor, you're greeted by oak veneer heavyweight doors leading to the ground floor accommodation. The heart of this family home is the open-plan kitchen/dining/family room, spanning the width of the property. Large bi-fold doors and windows allow natural light to fill the space, creating a bright and inviting atmosphere. The kitchen, expertly fitted by 'Moores,' boasts soft close units, quartz work surfaces and upstands, and a central island with an 'AEG' induction hob with extractor hood above. Integrated appliances from 'AEG' include a stainless steel fan oven, microwave, dishwasher, fridge/freezer, and a 'Capel' wine cooler. Tiled flooring and inset spotlights add a touch of sophistication to the space. The dining area leads to a family area with double glazed bi-fold doors opening onto the rear garden, while a separate spacious sitting room graces the front of the house.
Moving to the first floor, a galleried landing leads to the bedrooms. The master bedroom suite features a walk-in wardrobe and an en-suite bathroom, while the guest bedroom also enjoys the luxury of an en-suite. Two additional double bedrooms and a single bedroom provide versatile living space. The family bathroom, adorned with 'Laufen' white sanitaryware, offers a panel 'D' shape bath, walk-in shower enclosure, close-coupled WC, vanity unit with an inset washbasin, and thoughtful touches like a feature mirror wall and cabinet.
Externally, the front garden boasts a small lawned area and a block-paved driveway providing off-road parking for several vehicles. The driveway leads to a double garage, and gated side access takes you to the rear garden. The private rear garden features a paved patio with a dwarf wall surround, leading to a lawned area, mature trees, and fully fenced borders.
This fantastic family home not only offers a high standard of living but also provides easy access to the historic market town of Morpeth. Here, traditional shopping, national retailers, excellent schooling for all ages, bars/restaurants, and leisure facilities abound. Local buses and the A1 trunk road cater to transport needs, while Morpeth's mainline rail station connects to Newcastle, Edinburgh, and London. For commuters, Newcastle City Centre and Newcastle International Airport are approximately 18 miles away.
To fully appreciate the accommodation this home has to offer, we highly recommend scheduling an internal viewing. Please call our Morpeth office on 01670 518518 to arrange an appointment.
EPC Rating






























