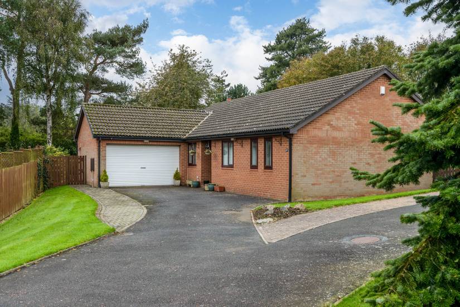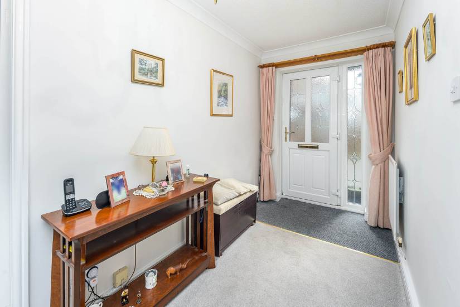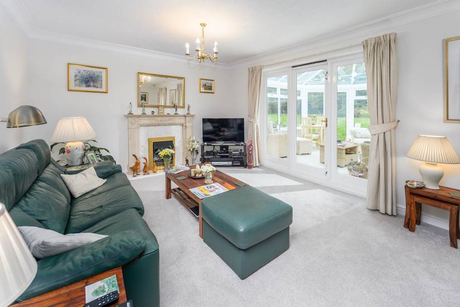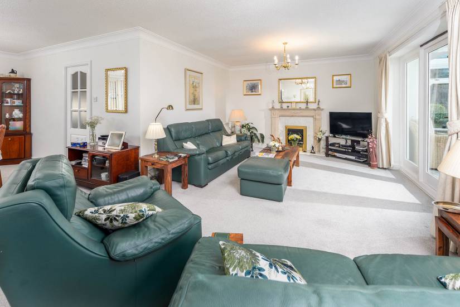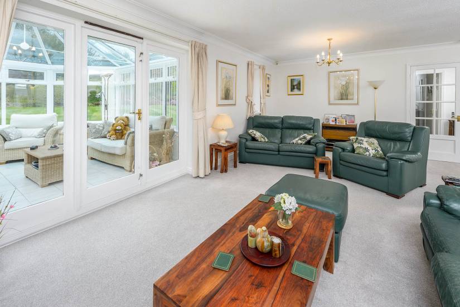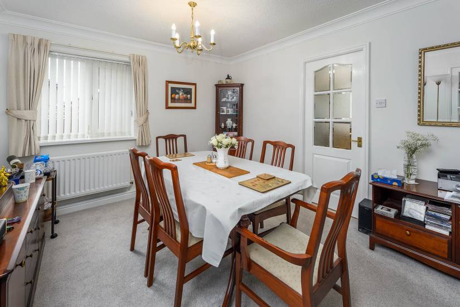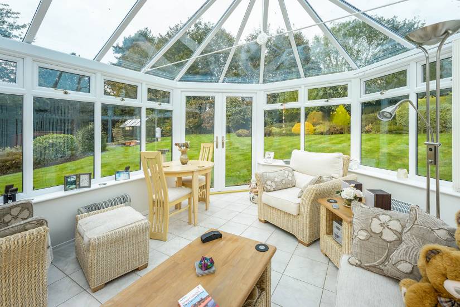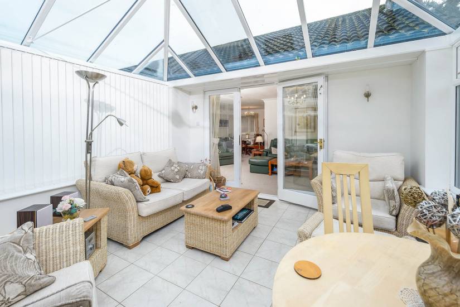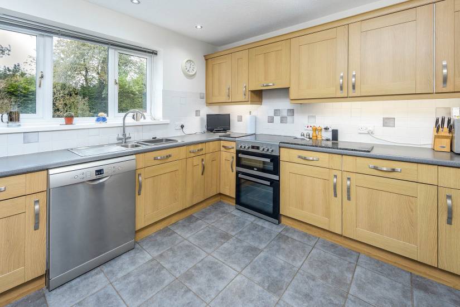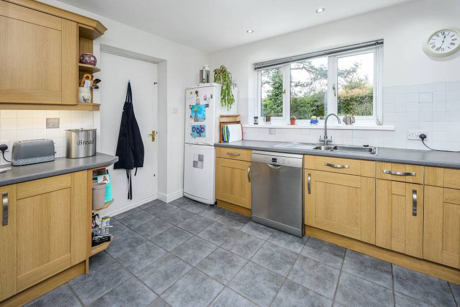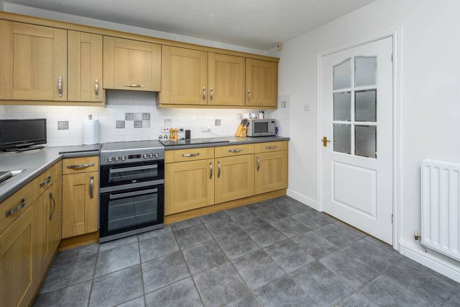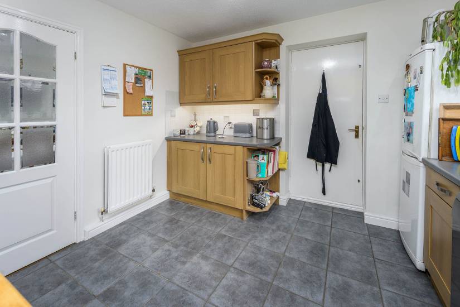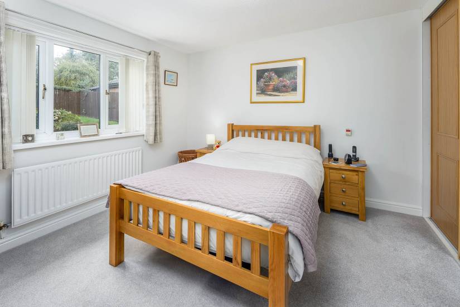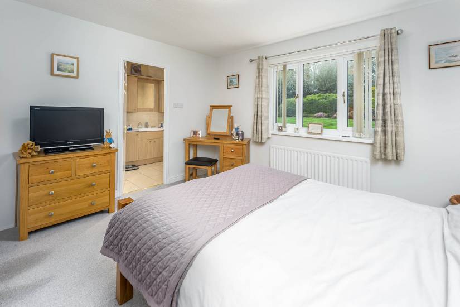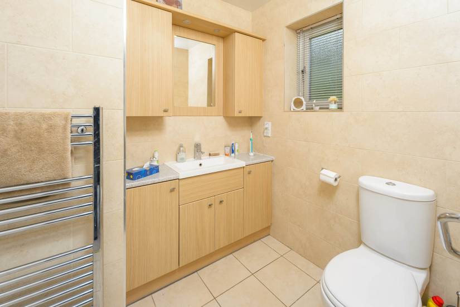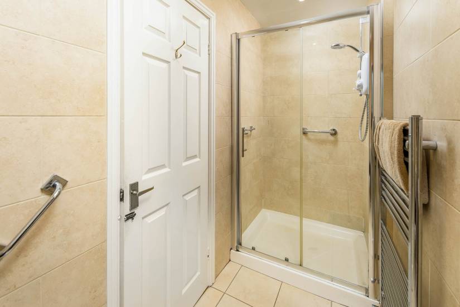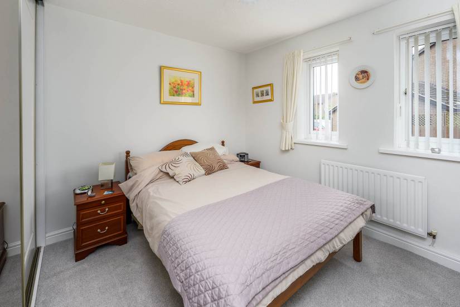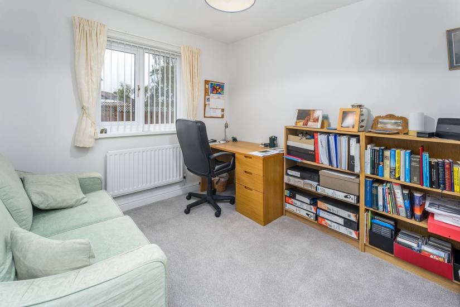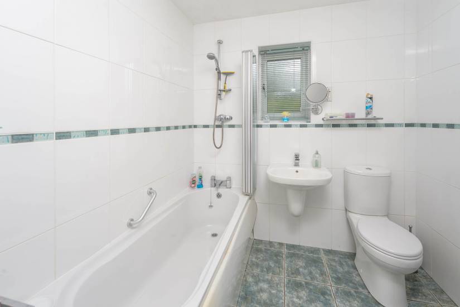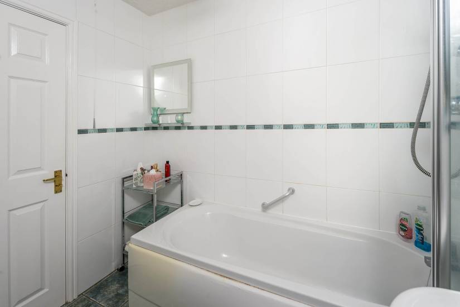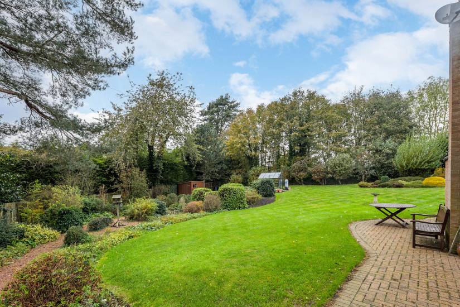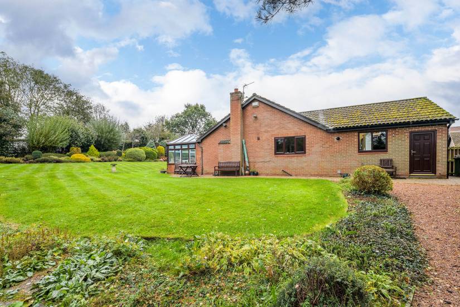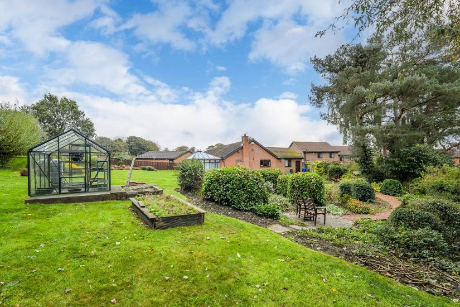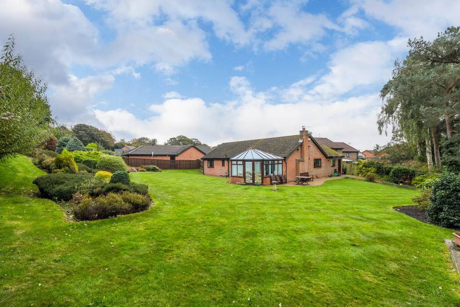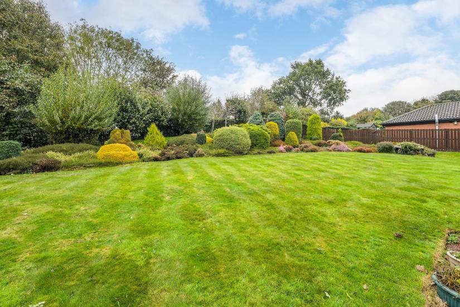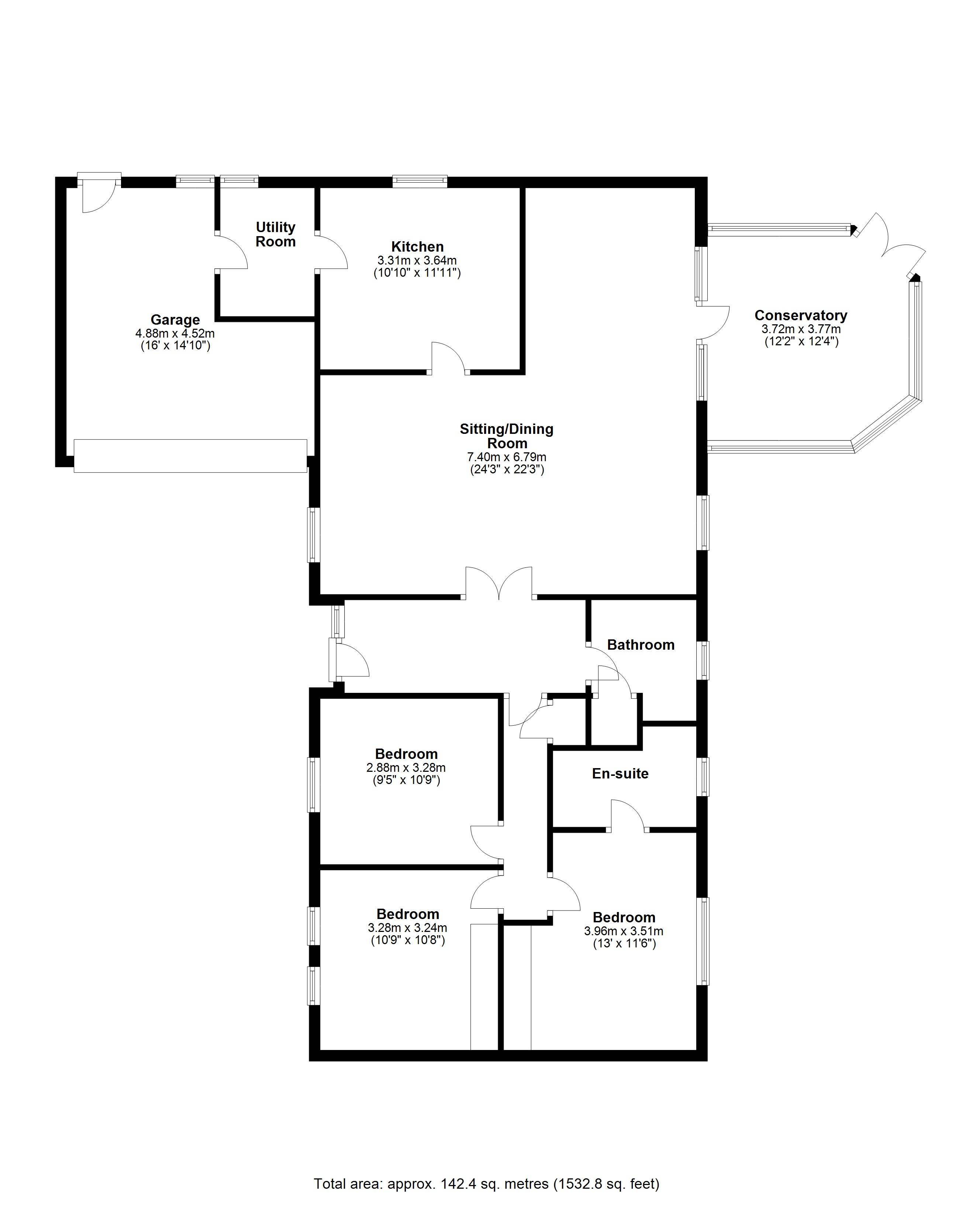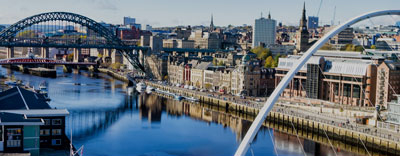Emily Davison Avenue, Morpeth
Detached Bungalow
£430,000
Key Features
Features
Property Description
Bradley Hall is delighted to bring to the market this three-bedroom detached bungalow, situated in the sought after Springhill development on Kirkhill. Conveniently located with easy access to Morpeth Town Centre, this property offers a serene escape from the hustle and bustle.
Upon entering, you are welcomed by an inviting entrance hallway. It opens to a spacious lounge/ dining room and a modern family bathroom.
The bathroom features a white suite, complete with a panel bath, mains-fed shower and fitted screen, wall-mounted wash basin, and a close coupled WC. From the hallway, double doors lead into a spacious 'L' shaped open-plan lounge/dining room, boasting a striking feature fireplace. Double glazed patio doors connect this space to a conservatory with a tiled floor, offering a delightful view of the expansive rear garden.
The kitchen is fitted with a generous range of 'Shaker' style units at both base and wall levels, contrasting with the roll-top work surfaces and tiled splash areas. The kitchen also includes a 1 & ½ bowl sink unit with a mixer tap, a dishwasher, an electric hob, oven and grill with an extractor hood above. The tiled floor extends to a fitted utility room that provides access to the garage.
An internal hallway leads to three bedrooms. The master bedroom features fitted wardrobes along one wall and an en-suite bathroom. The en-suite includes a walk-in shower cubicle, a close coupled WC, a vanity unit incorporating cabinets and a wash basin, a chrome heated towel rail, and tastefully tiled walls and floors with inset spotlights in the ceiling. The second bedroom also comes with fitted wardrobes.
Externally, the property is surrounded by gardens spanning approximately one-third of an acre, making it a dream for gardening enthusiasts. To the front, a small lawned area sits next to a tarmac driveway, providing off-road parking for multiple vehicles and leading to the garage. The expansive rear garden is a private oasis, bordered by mature trees and hedges. It features landscaped flower and shrub borders, a paved patio area adjacent to the bungalow, and a rear patio with a greenhouse and raised planters. The property is securely enclosed with fenced and hedged boundaries, and it includes gated side access.
This property offers the perfect blend of modern living, tranquillity, and outdoor space and is perfectly suited for a variety of potential buyers. It offers easy access to the historic market town of Morpeth, where you'll find traditional shops, national retailers, excellent schools, and a vibrant array of bars and restaurants. The town also offers fantastic leisure facilities, and transportation needs are met by local buses and the nearby A1 trunk road, providing easy access to destinations both north and south. Morpeth is also home to a mainline rail station on the East Coast Line to London. For commuters, Newcastle City Centre and Newcastle International Airport are approximately 18 miles away.
EPC Rating
