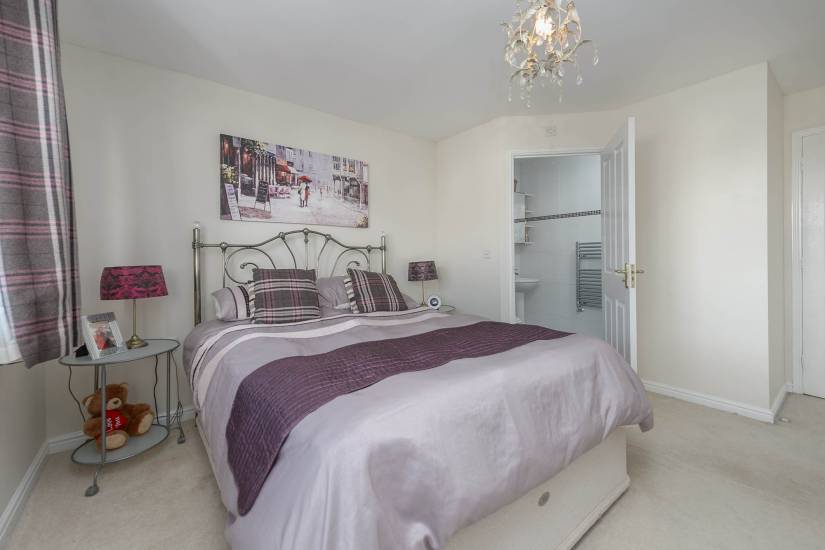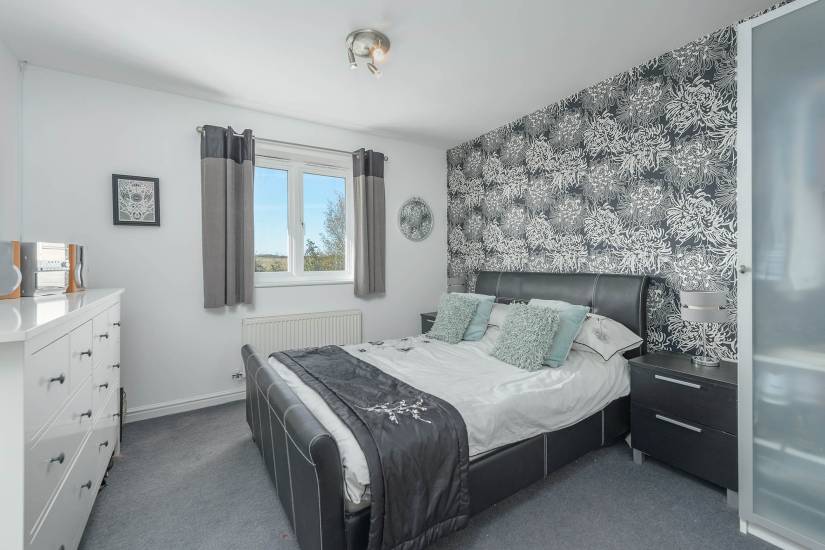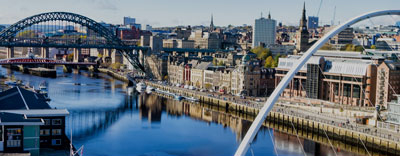Briar Vale, Monkseaton
Five Bedroom Detached House
£450,000
Key Features
Features
Property Description
Located on a sought-after street within Monkseaton, this substantial five-bedroom detached home must be seen to be appreciated. Just a short walk to West Monkseaton Metro station, offering excellent access to local restaurants, shops, Newcastle city centre and beyond. This generous family home is ideally located within the catchment area for a number of outstanding local schools. With stunning views over open countryside to the rear of the property as well as an private parcel of land.
The property briefly comprises;
A welcoming entrance hall providing access to the lounge, dining room, cloakroom, breakfasting kitchen and double garage. The spacious lounge features expansive patio doors over overlooking the extensive and private rear garden. The formal dining room is a substantial second reception room also benefits from unspoilt views over the landscaped rear garden. Just off the hallway, there is a convenient ground floor cloakroom. The expansive breakfasting kitchen contains a range of fitted units with complimentary worktops, a stainless-steel sink as well as integrated appliances and a
spacious breakfasting area. To the front of the property is a spacious driveway providing access to the double garage and a wealth of off-road parking. The expansive rear landscaped garden provides a secluded and low maintenance outdoor space with a paved patio area, Spanish style BBQ and an additional parcel of land to the rear of the property.
The first floor of the property offers four generous double bedrooms, a single fifth bedroom and family bathroom. The impressive master bedroom offers a wealth of space as well built in wardrobes and a convenient en-suite shower room. The second bedroom is modern and spacious with further an en-suite shower room. The third and fourth double bedrooms are both equally spacious bedrooms with one overlooking the front of the property with fitted wardrobes and one overlooking the rear of the property. The fifth bedroom is a generous single room overlooking the rear of the property which is currently used as a convenient office, ideal for home working. The family
bathroom is fully tiled with a three-piece suite including a luxurious spa style bath.
*Bradley Hall Ltd trading as Bradley Hall Chartered Surveyors for themselves and for the Vendors or lessors of this property whose agents they are given notice that; 1. The particulars are set out as a general outline only for the guidance of intending purchasers or lessees and do not constitute nor constitute part of an offer or contract. 2. All descriptions, dimensions, references to condition and necessary permission for use and occupation and their details are given in good faith and are believed to be correct but any intending purchasers or tenants should not rely on them as statements or representations of fact but must satisfy themselves by inspection or otherwise as to the correctness of each of them. 3. No person in the employment of Bradley Hall Chartered Surveyors has any authority to make or give any presentation or warranty whatever in relation to this property of these particulars nor enter into any contract relating to the property on behalf of Bradley Hall Chartered Surveyors, nor any contract on behalf of the Vendor. 4. No responsibility can be accepted for any expenses incurred by intending purchasers or lessees in inspecting properties which have been sold, let or withdrawn.






























