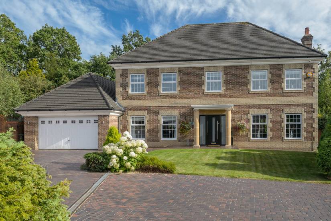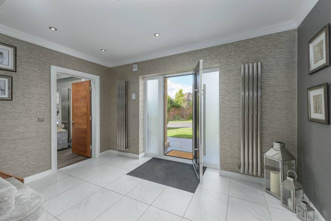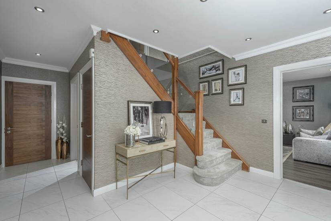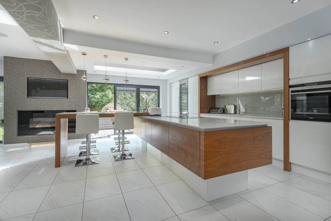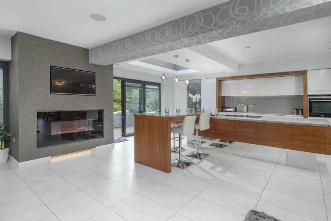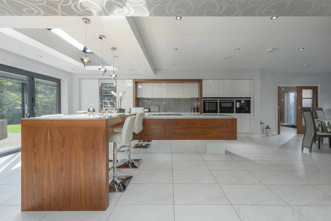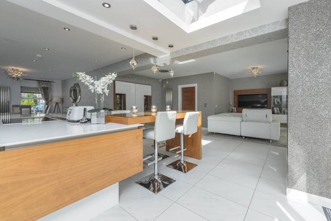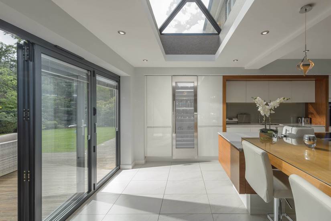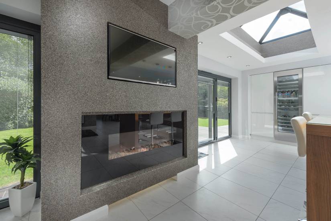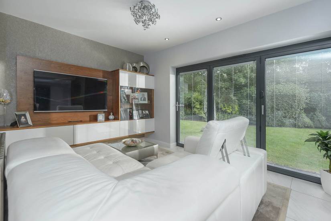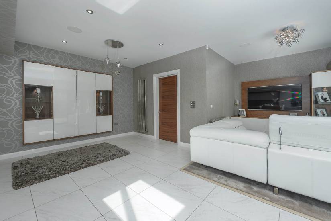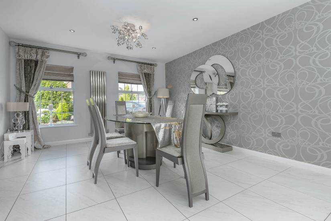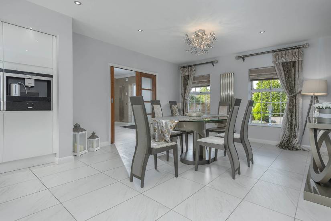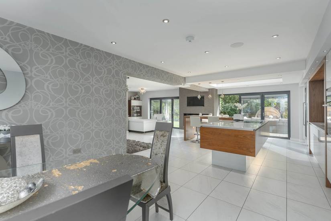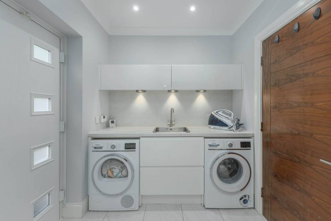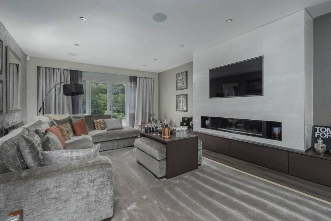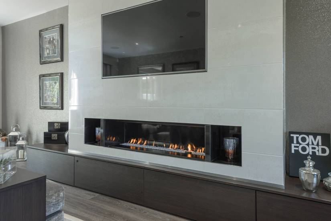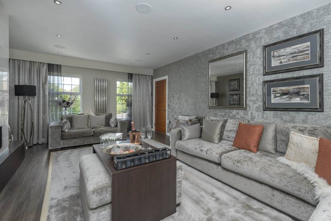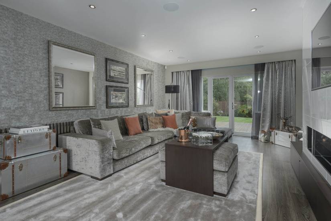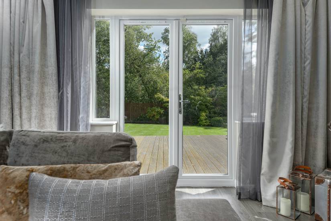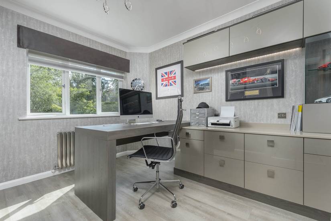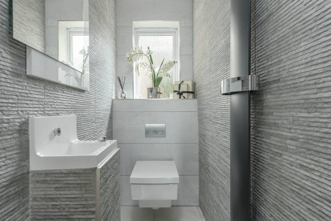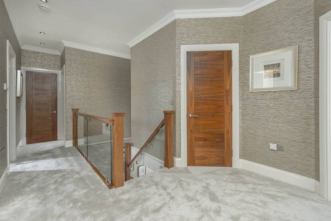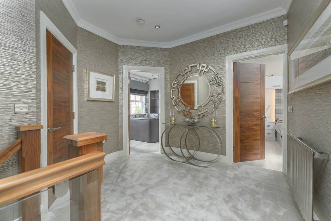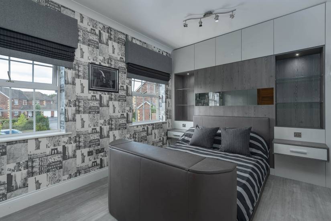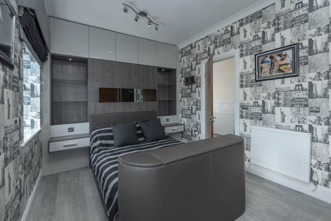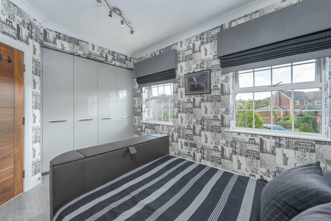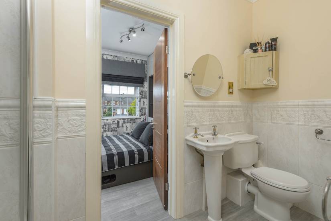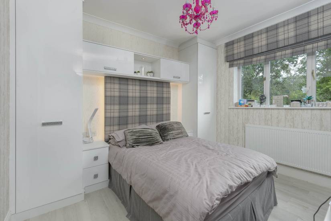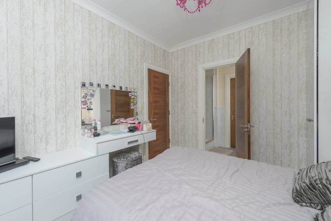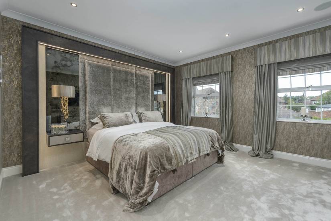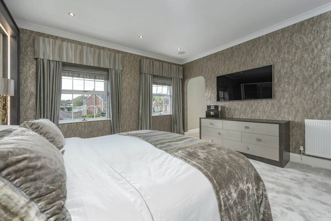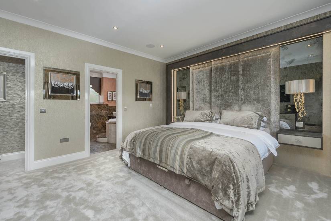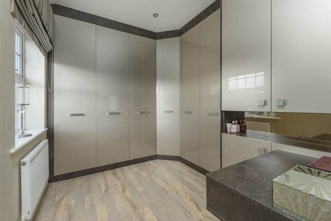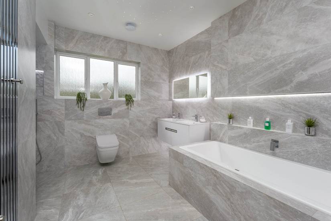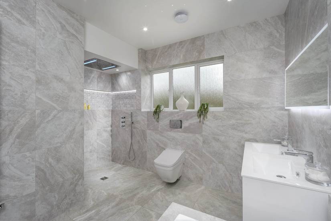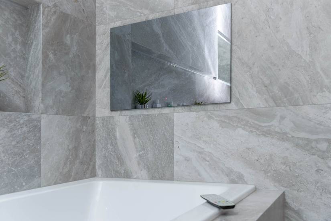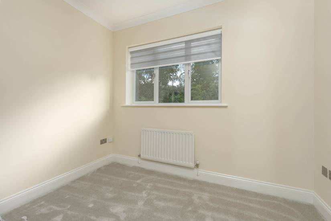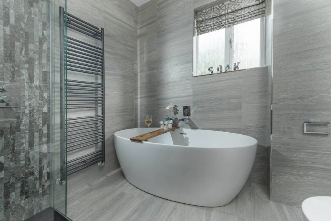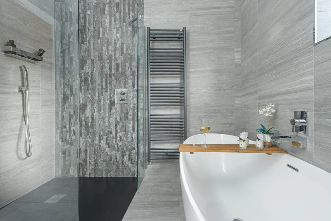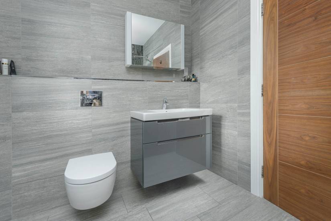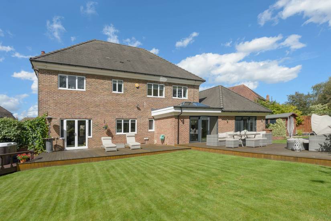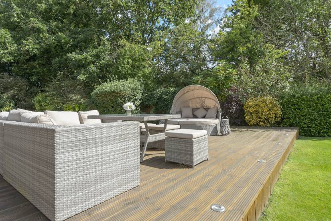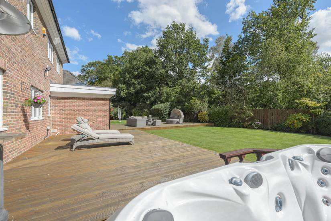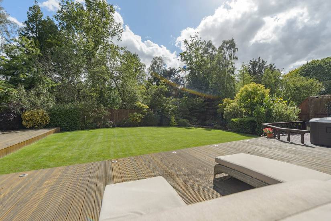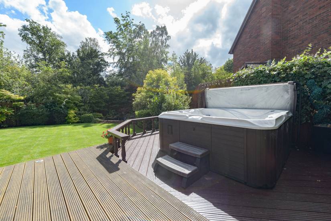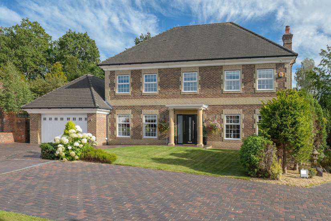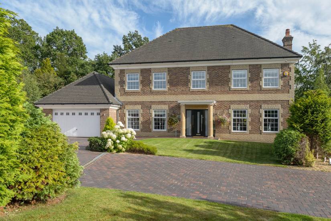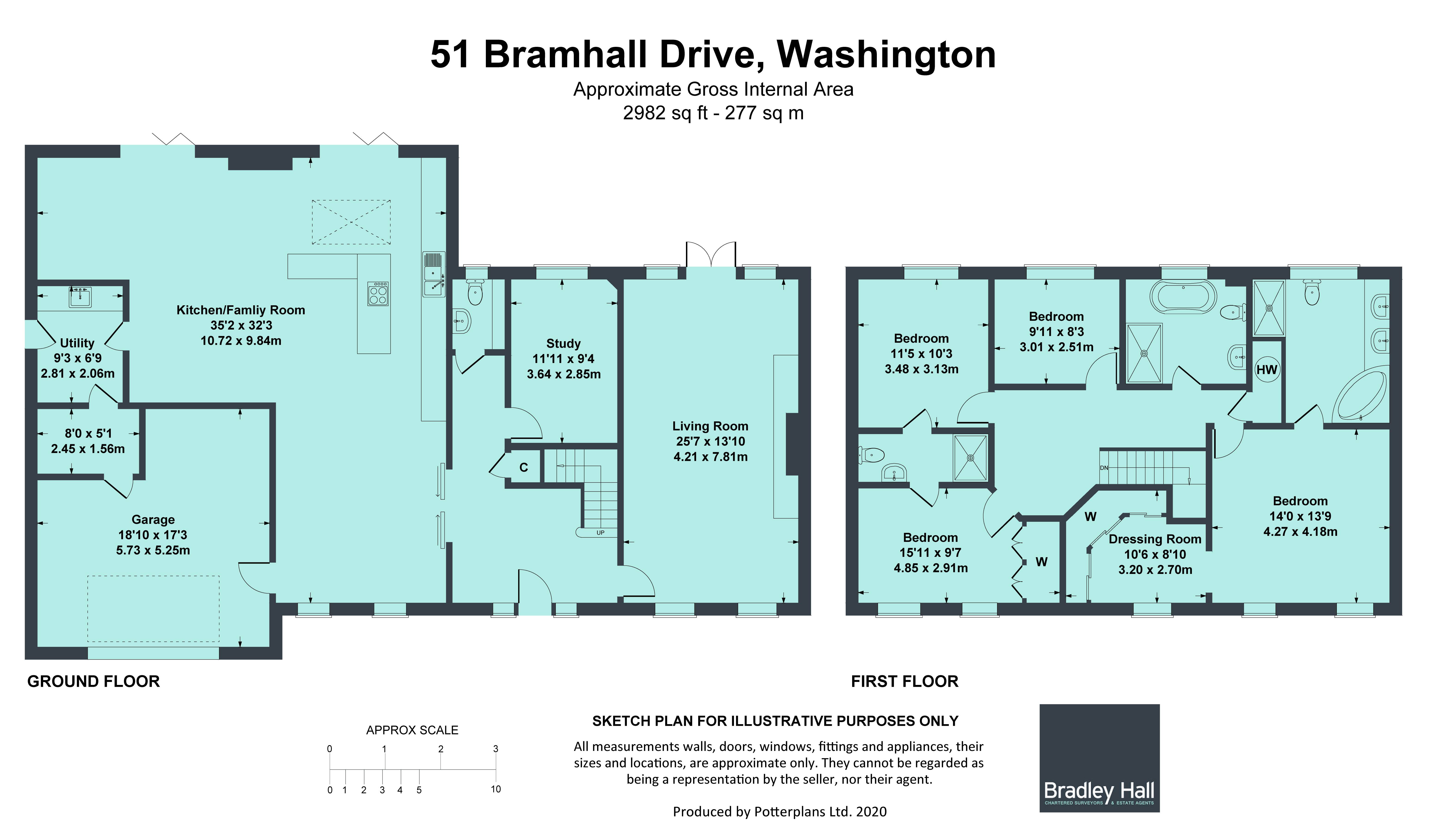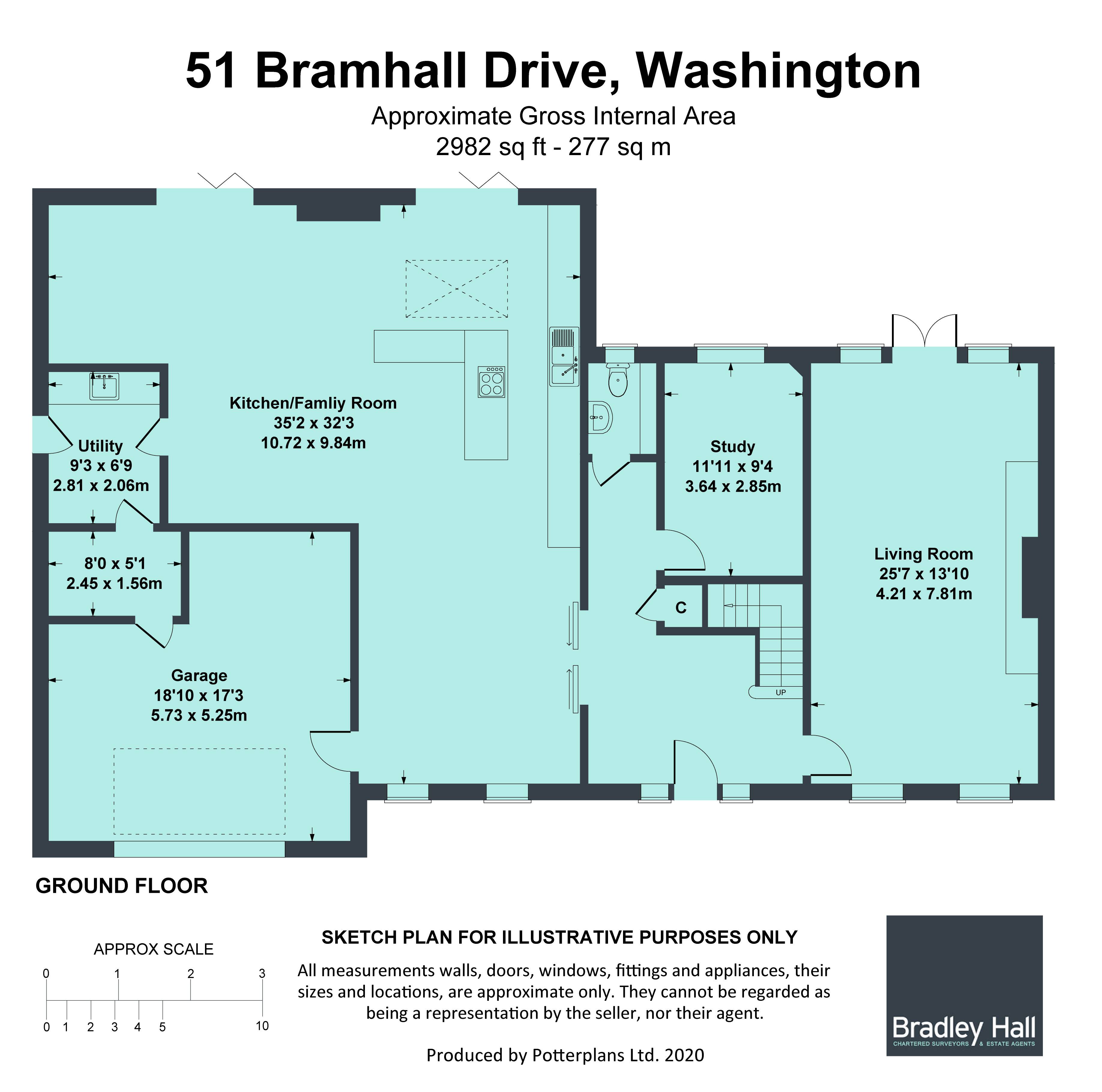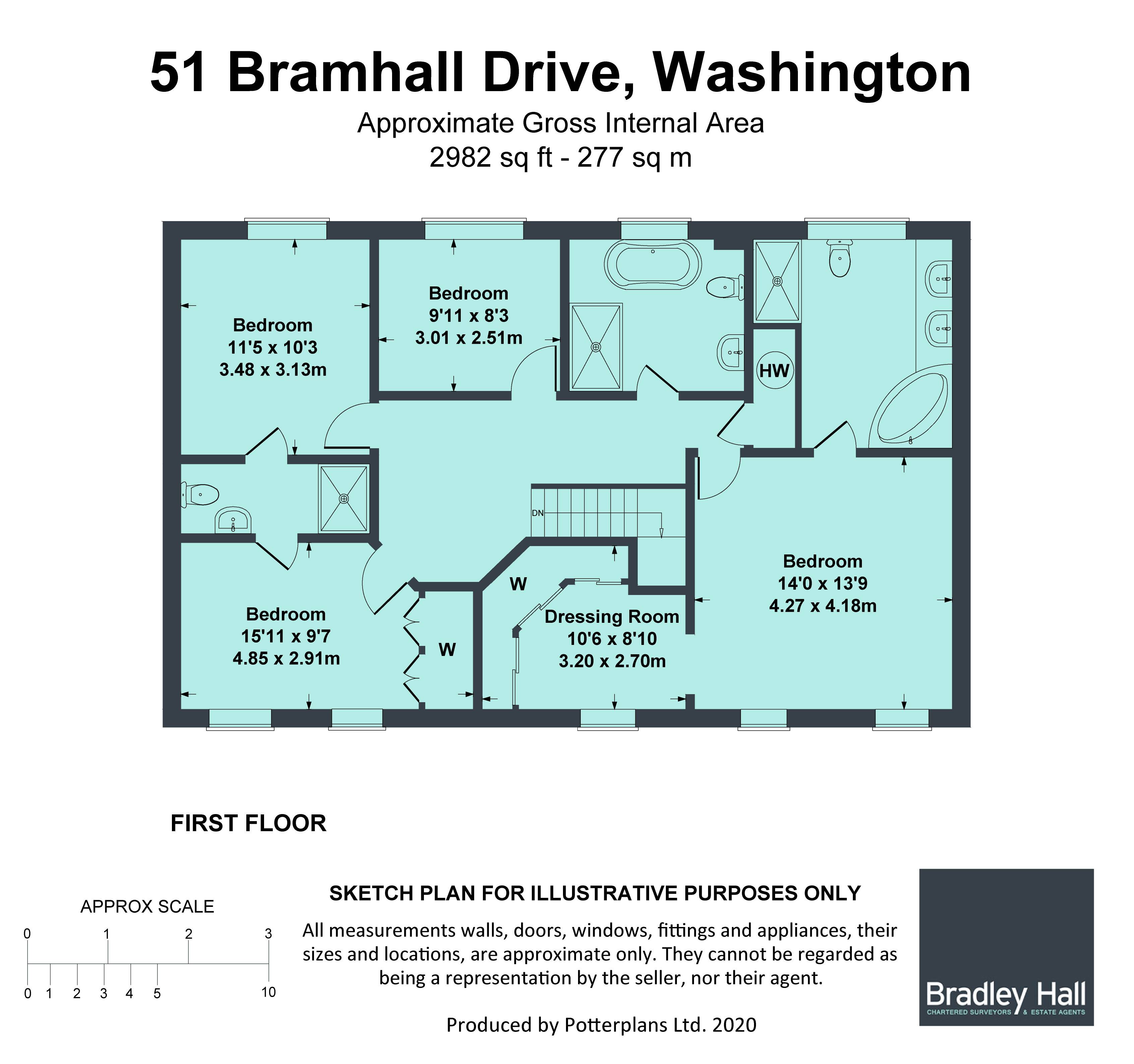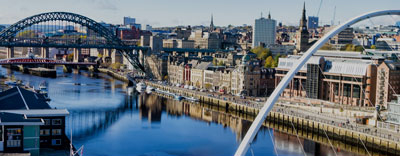Bramhall Drive, Washington
Luxury Five Bedroom Family Home
£895,000
Key Features
Features
Transport
Property Description
Bramhall Drive has always been viewed as the premier address in the North East due to its central location being equidistant from both Newcastle to the North and Durham 9 miles to the south. The Nearly A1(m) junction 63 is only 2miles away and the location also affords easy access to Sunderland to the East and Washington and the major industries such as Nissan close by.
This was one of the first exclusive Charles Church developments built in circa 2000 and as a result the gardens and grounds have matured to provide a superb setting with a mix of individual house types and sizes. The subject property is no exception with the mature gardens and hedges providing seclusion and privacy to a fantastic south facing rear garden and decked sun terrace which borders onto open space and is not overlooked.
A large block paved driveway provides and abundance of parking to the front elevation and into the double garage. Stone pillars surround the contemporary front door which leads to the reception hallway and provides a superb first impression to this grand modern mansion which extends to nearly 3000 sq ft of gross internal accommodation. Polished white floor tiles and a mahogany and glass staircase set the tone for the rest of the house which in turn leads to the cloaks/w.c and study with a fully fitted range of furniture. The living room with French doors to sun terrace enjoys mood lighting and ribbon flame gas recessed glaze feature fire. Cavity recessed double doors lead to the kitchen/family room which has been extended and redesigned to create a fantastic luxury living space with a fully integrated top specification kitchen with ‘floating’ island and breakfasting bar as well as double shuttered doors allowing alfresco eating and ease of access to the rear gardens, recessed cabinets, feature gas ribbon fire and glazed lantern roof light finish this incredible space and in turn leads to a fully fitted laundry room and the double garage.
At first floor this 5-bedroom house has been redesigned to provide 4 bedrooms and the principal bedroom now having a large walk-in fitted dressing room (5th bedroom). The master en-suite has recently been refitted with a full Porcelanosa bathroom including walk in wet room, feature lighting, integrated sound system and under floor heating. There are 3 other bedrooms two of which have ‘jack and jill’ en suite facilities and a luxury contemporary family bathroom with Villeroy and Boch fittings. the home also enjoys an upgraded surround sound system within the principle living space.
Viewing is absolutely essential.
EPC Rating
