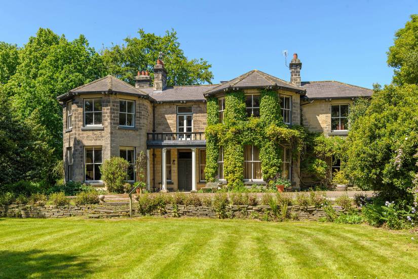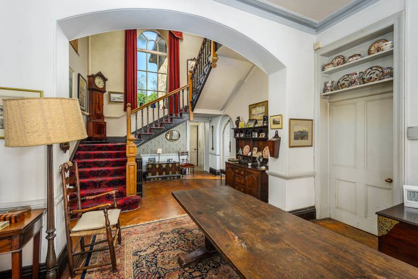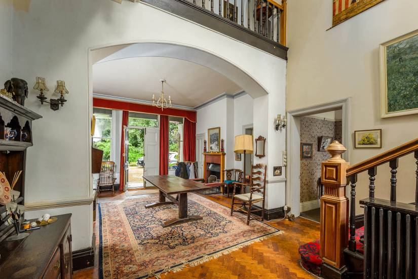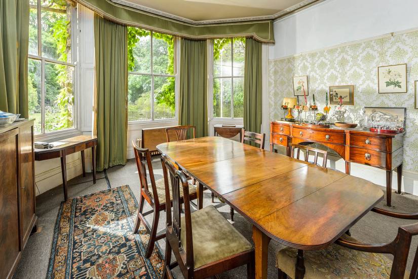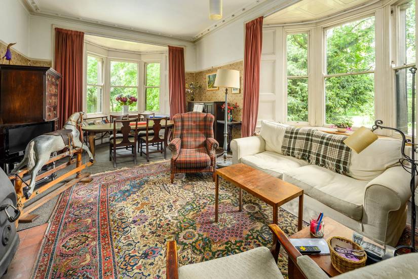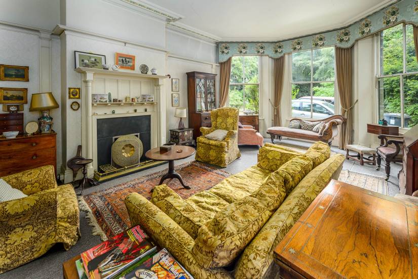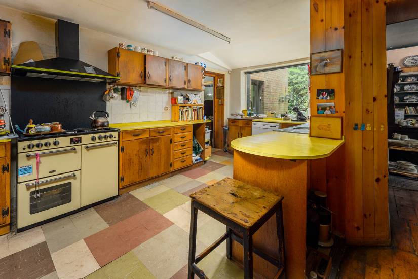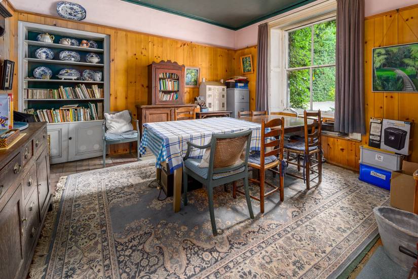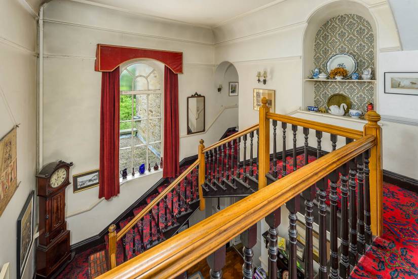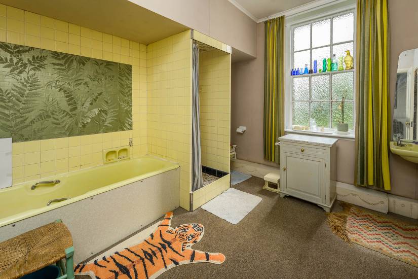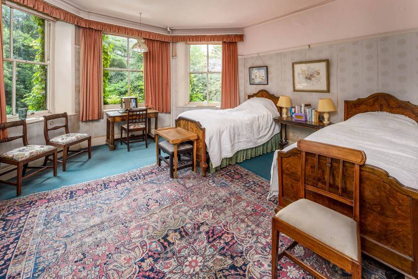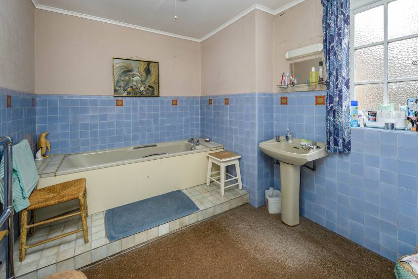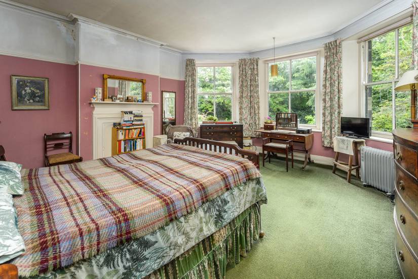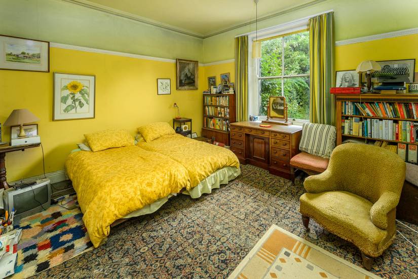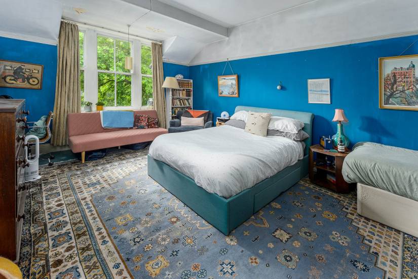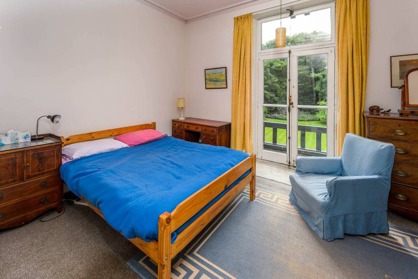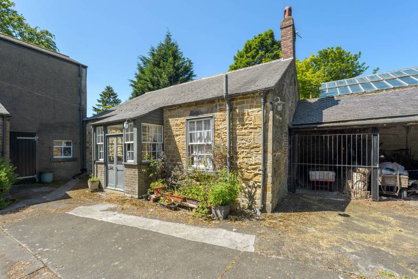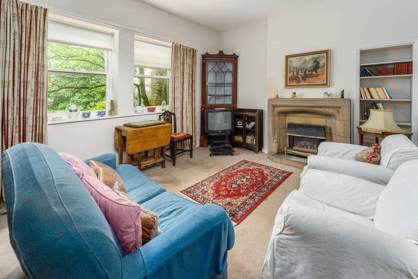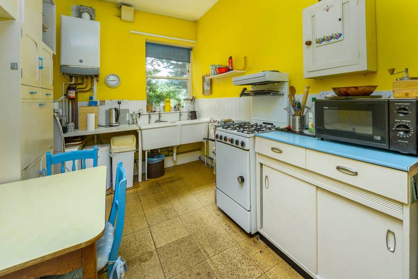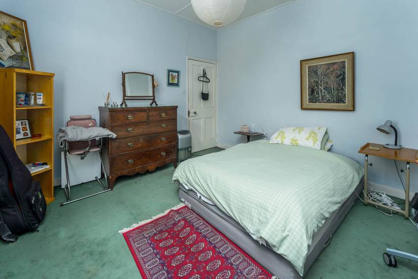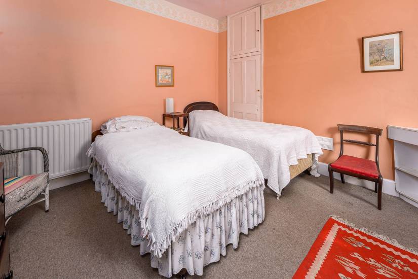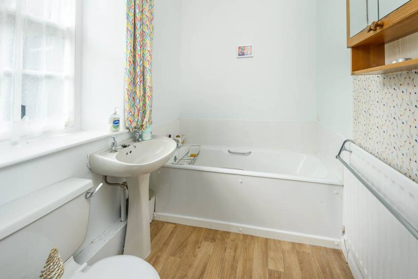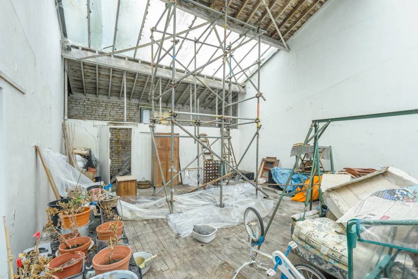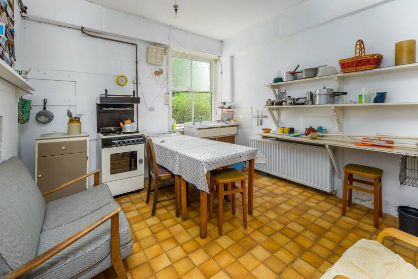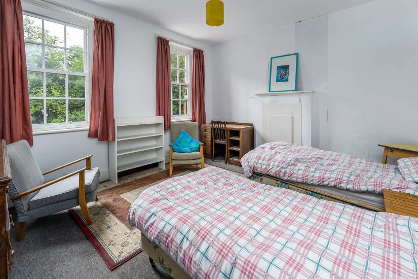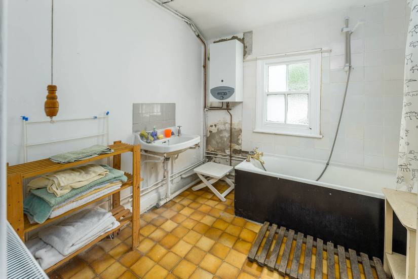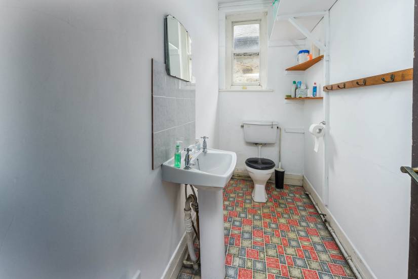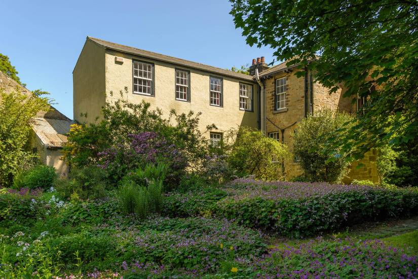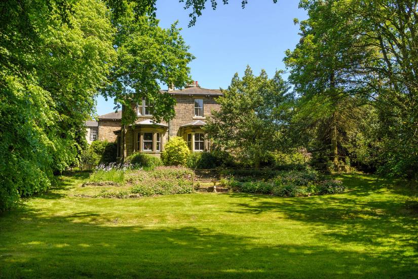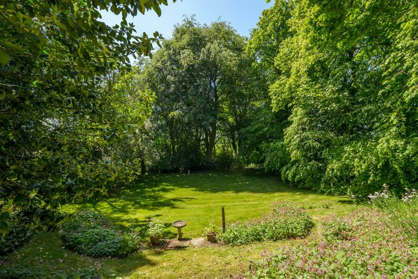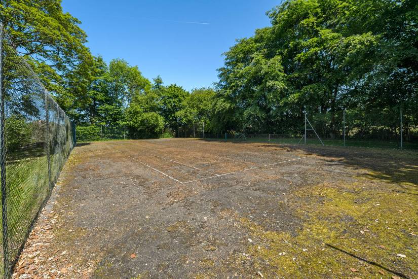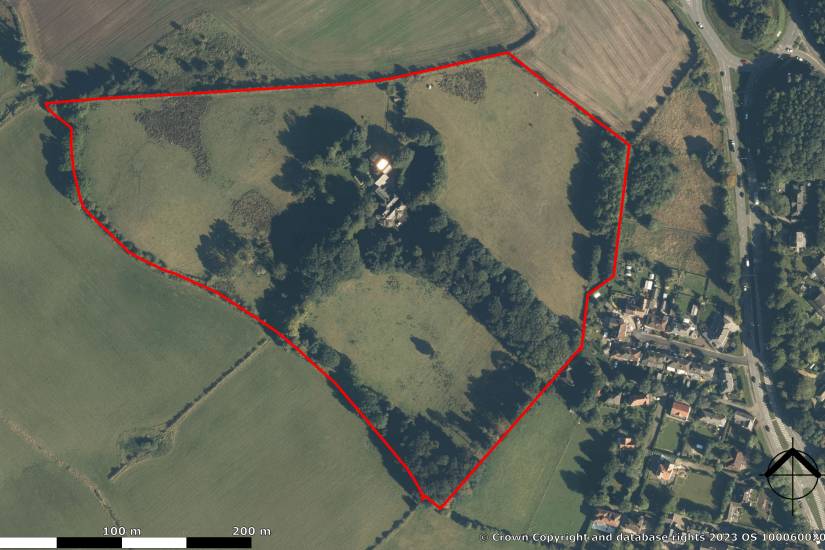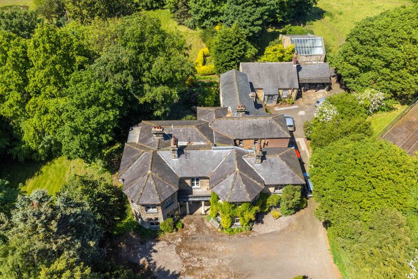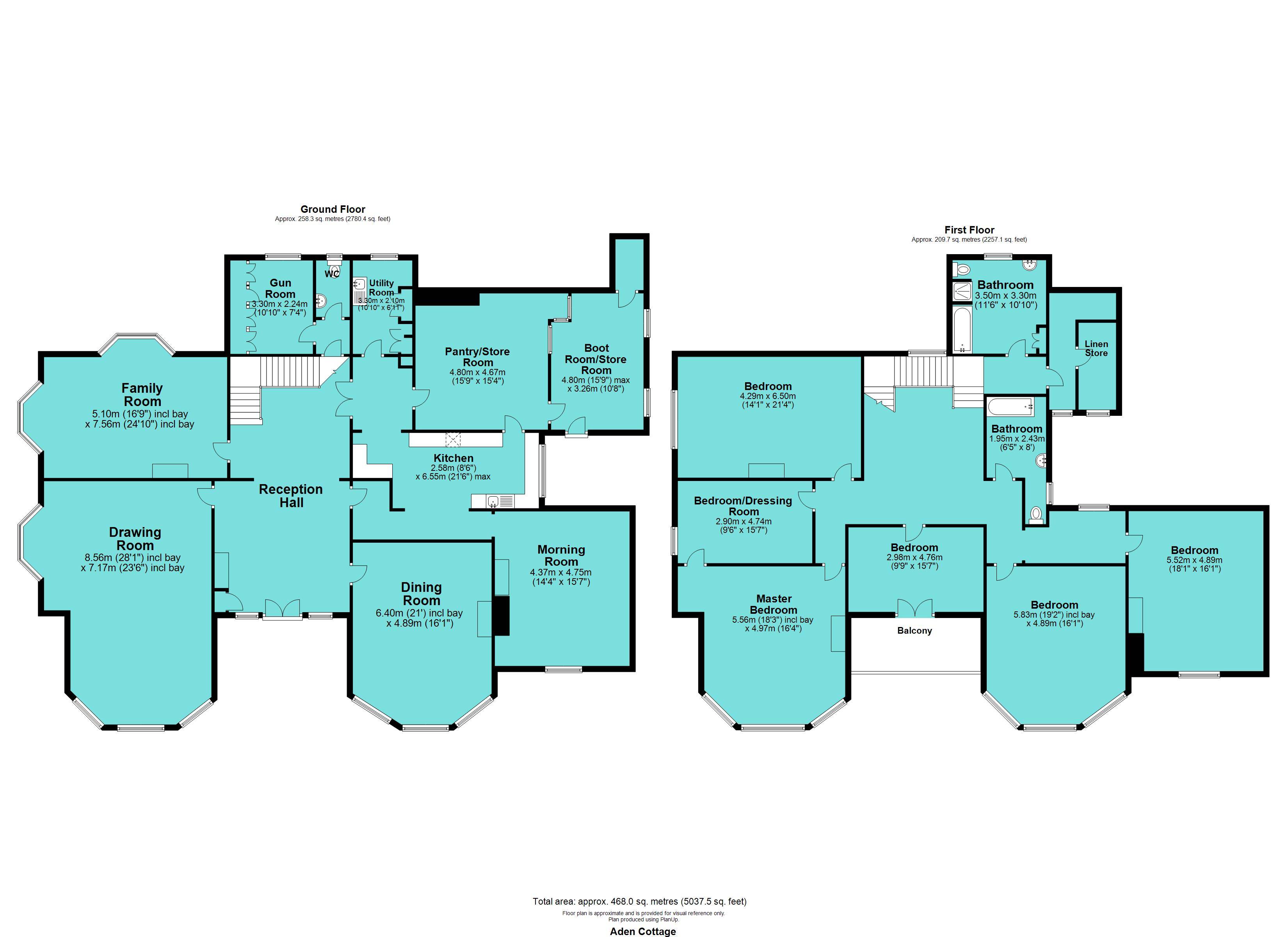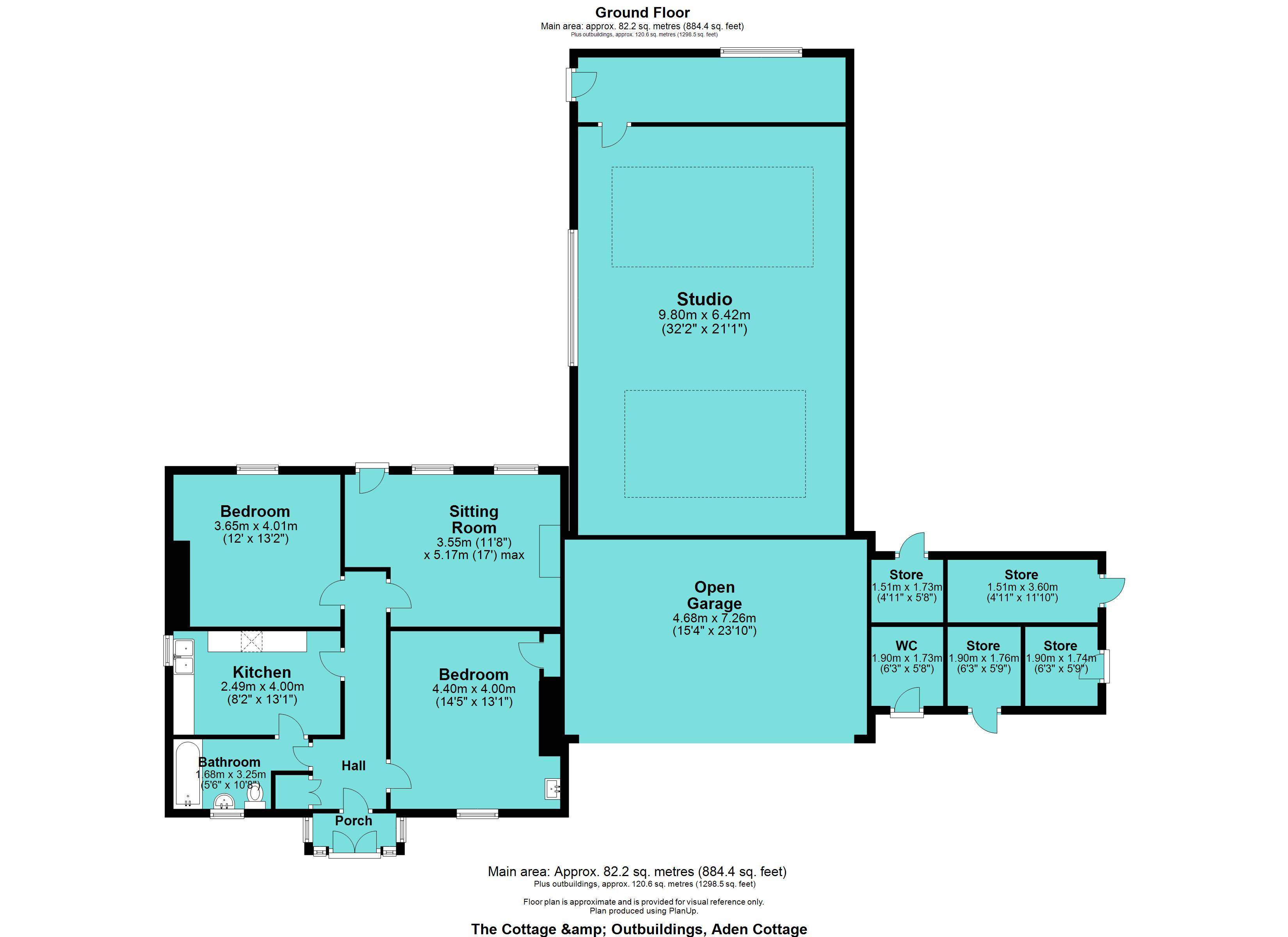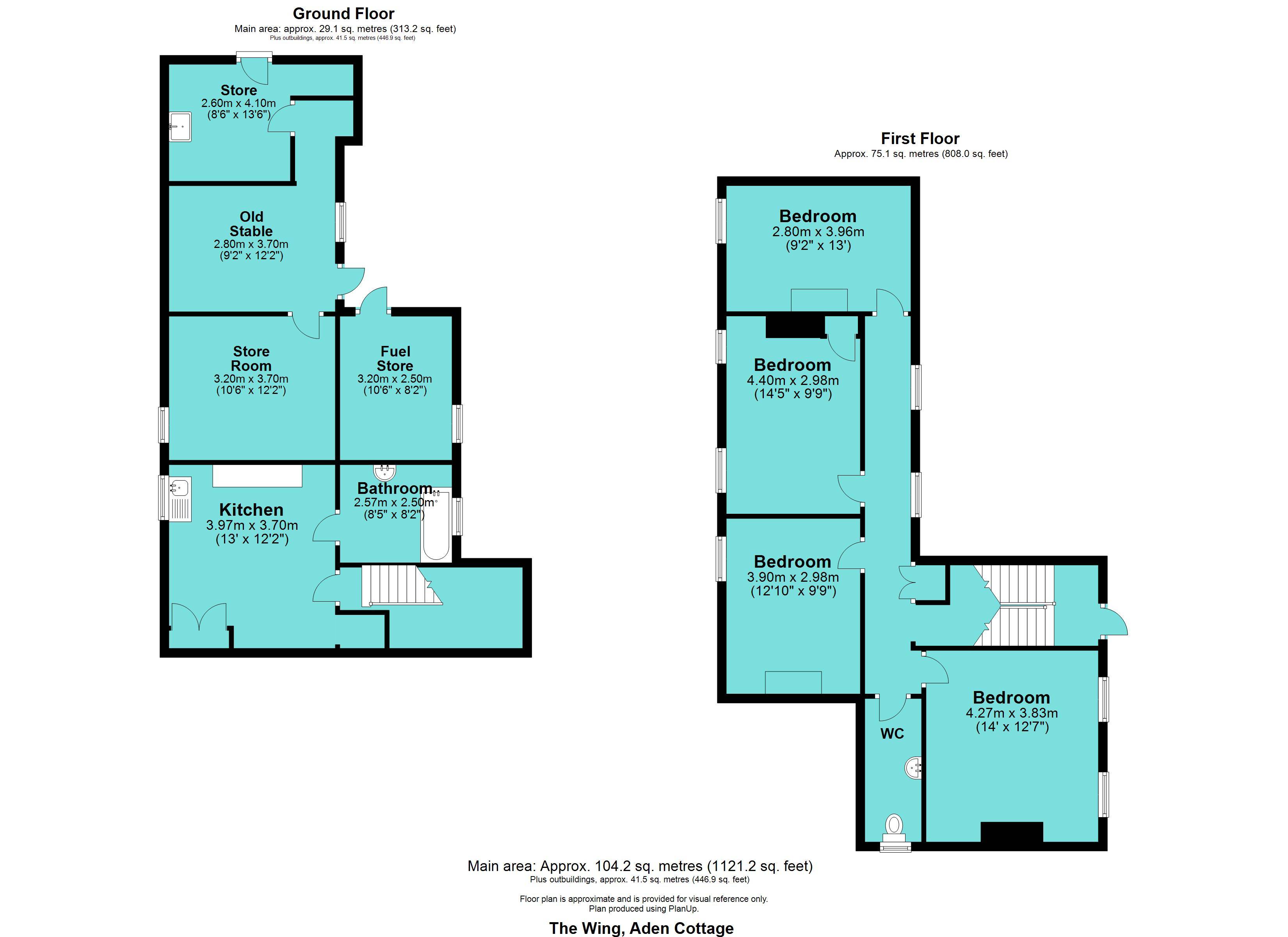Aden Cottage, Long Garth, Durham
Six Bedroom Period Home
£1,750,000
Key Features
Features
Property Description
Aden Cottage is a charming, expansive country residence the likes of which seldom come to the open market and is graced with an expansive 20-acres of formal gardens, fields, paddocks, and woodland.
It’s hard to believe that this substantial private residence is situated within walking distance of the historic city centre of Durham being nestled in the popular and sought after area of ‘Whitesmocks’ to the northwest. Set in its own grounds of formal gardens and paddocks the house is accessed off Newcastle Road, the A167 and thus enjoys excellent transport links. Perfectly positioned, it is within convenient reach of the University Hospital of North Durham, esteemed private schools of Durham School and Durham High school for Girls as well as the high performing state schools of Durham Johnston and St Leonard's in addition to several local primary schools, all within easy reach. For locations further afield the East Coast mainline station at Durham is also on the doorstep.
Additionally, Durham City Centre, a vibrant hub offering diverse shopping, recreational, and amenity options, is less than a mile away. The area caters to outdoor enthusiasts, with access to the national cycle network, as well as an array of converted railway lines and public rights of way that extend for miles across the picturesque surrounding countryside. Originally constructed around 1850, Aden Cottage still retains a lot of its charming and original features and has been the home of a few high-profile Durham families over the years. Resting in approximately 20 acres, the property boasts stunning gardens that seamlessly blend into the home’s open fields beyond. Upon arrival a private driveway dissects the small, wooded area and leads to the ample parking area for multiple cars with the stunning stone double fronted grand home sitting proudly in the centre of its private grounds.
Upon entering, you'll find a generously proportioned hallway, serving as a versatile space suitable for entertaining. The ground floor reception boasts exquisite original parquet flooring together with large open fireplace. The home features three reception rooms, each adorned with grand bay windows, while two of them offer the added luxury of functional log burners and the third features a fireplace, creating a cosy ambiance.
The kitchen showcases a tasteful array of solid wood wall and base units. The kitchen and corridor are elegantly enhanced with wood panelling. In addition to a utility room and gun room, there are two ample storerooms available, along with fitted cabinets in the gun room for added convenience.
Ascending to the first floor, you'll encounter a half landing leading to the main bathroom, which encompasses a bath, shower, basin, and w/c. Continuing, the first floor reveals four spacious double bedrooms, accompanied by a master bedroom complete with a dressing room (or additional bedroom). Notably, one of the bedrooms offers the added luxury of a balcony, providing a delightful outdoor retreat. Furthermore, a second bathroom graces the first floor, featuring a bath, basin, and w/c. Abundant storage options are available upstairs, including a generously sized linen/storage room.
Alongside the main house, the property offers a convenient connecting four-bedroom ‘wing’ featuring its own functional kitchen and bathroom. This versatile space can easily be transformed back into part of the main residence, allowing for flexible living arrangements.
Furthermore, a separate detached two-bedroom cottage graces the grounds, complete with its own kitchen and bathroom, offering additional accommodation options or a private retreat.
As if that weren't enough, the property boasts a spacious studio, an open barn/garage, and multiple external storage facilities, ensuring ample space for various purposes.
For those who enjoy outdoor activities, a tennis court awaits, providing a perfect venue for friendly matches. Additionally, a charming hut is available for relaxation or storage, adding to the overall appeal of this remarkable property.
Agents Note: The sale of the property will be subject to a overage agreement entered into between the vendor and purchaser and relating to any increased value as a result of planning permission granted on the gardens and land in the demise. Full details to be provided upon request.
