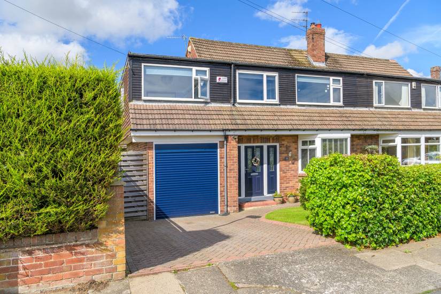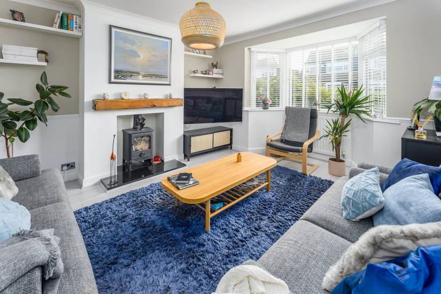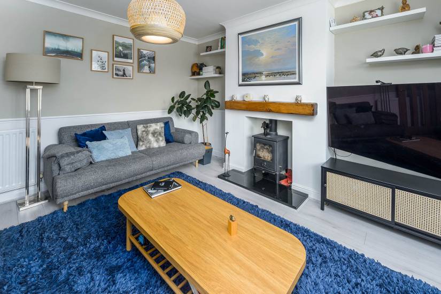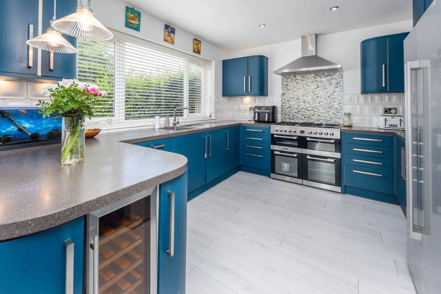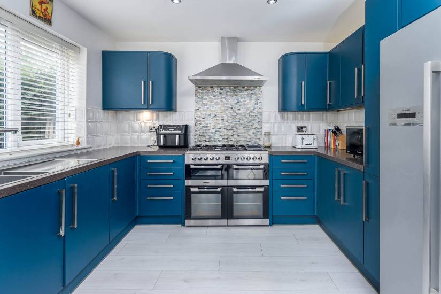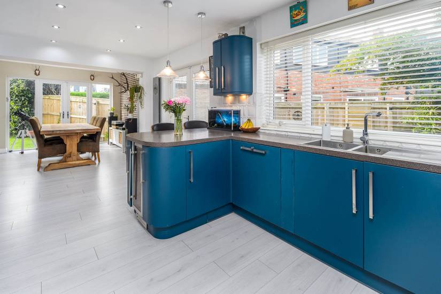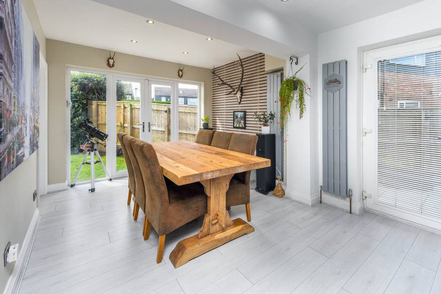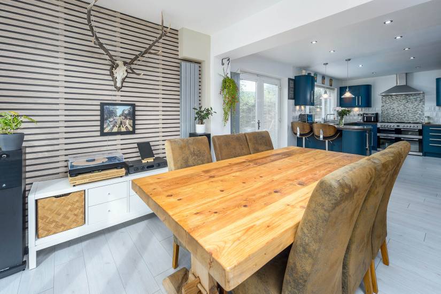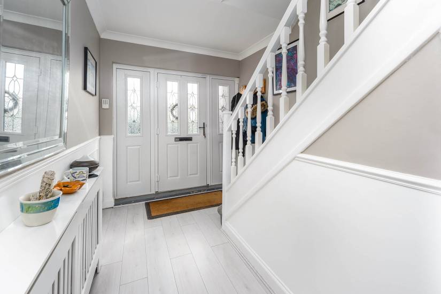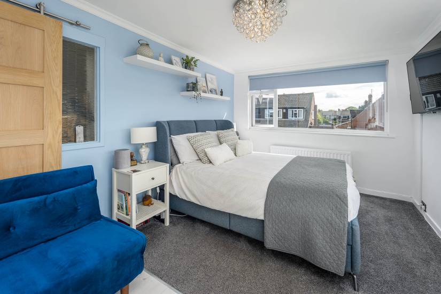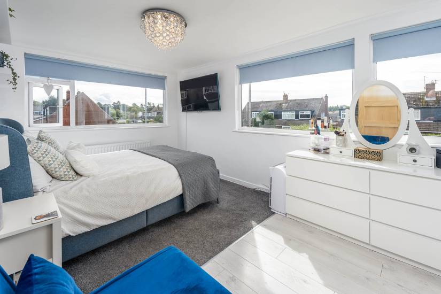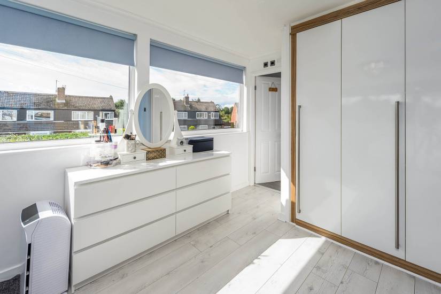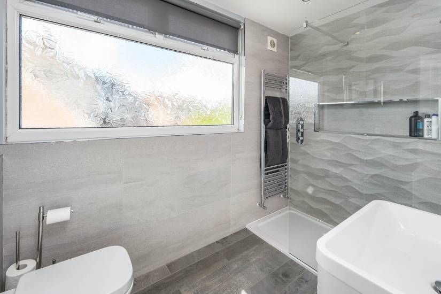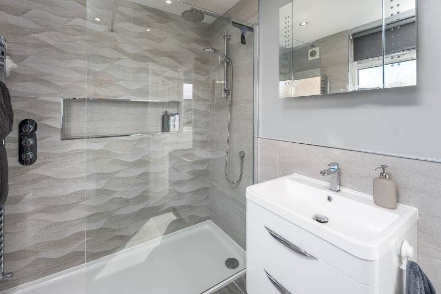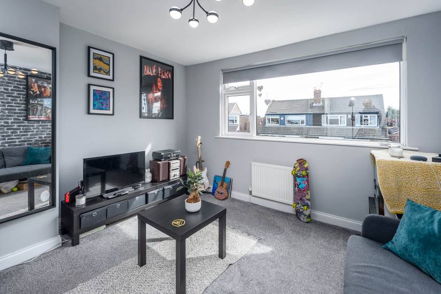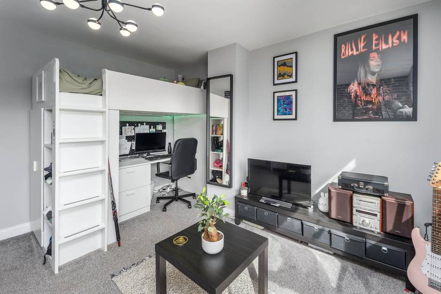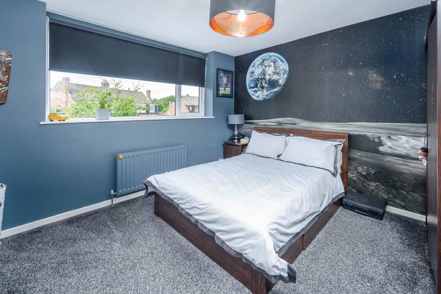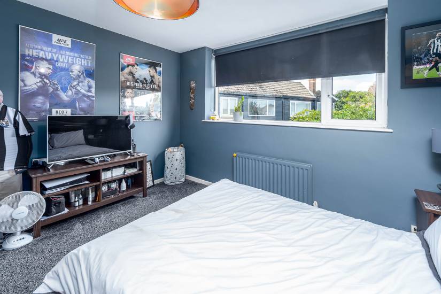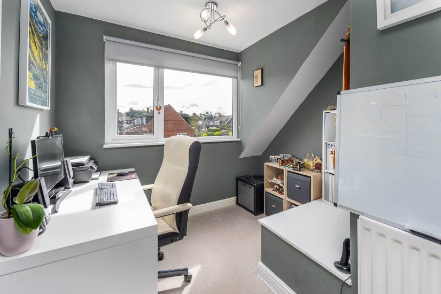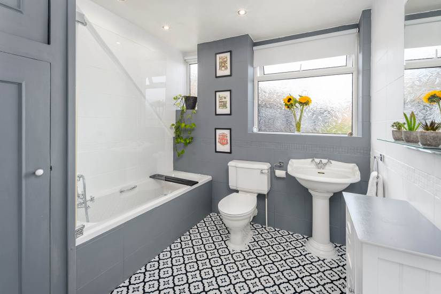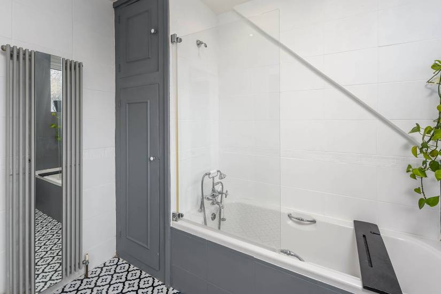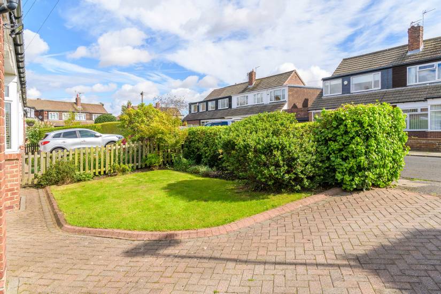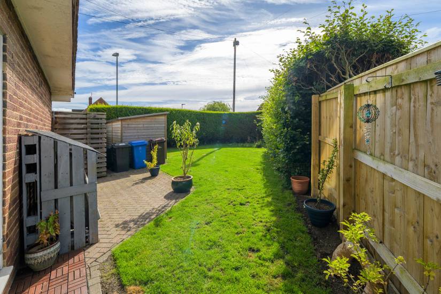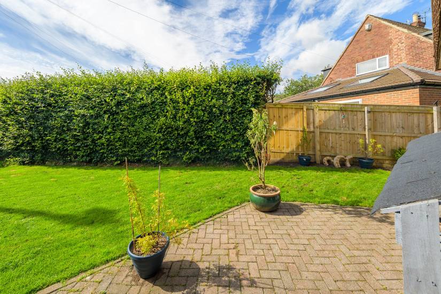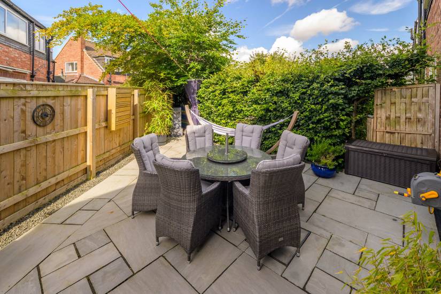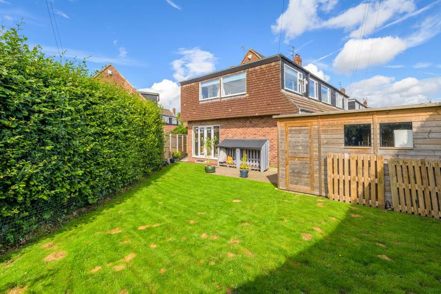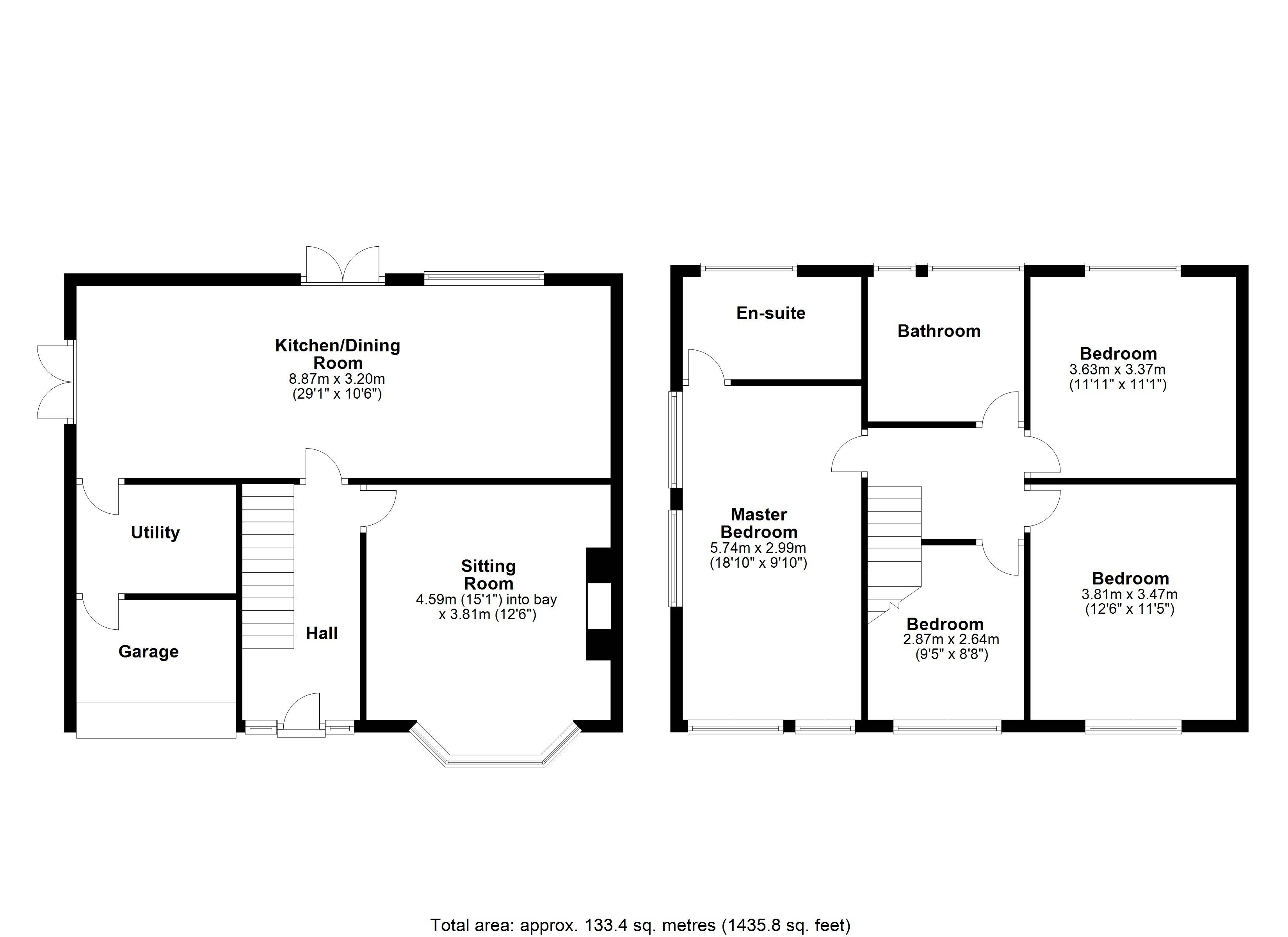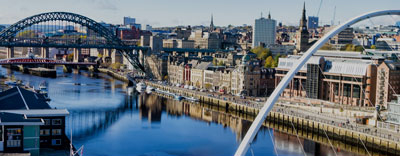The Turn, Loansdean, Morpeth
Four Bedroom Semi-Detached
£325,000
Key Features
Features
Property Description
Bradley Hall is pleased to introduce to the residential property market this extended, well-presented, four bedroom semi-detached family home. Situated within the sought after Loansdean development to the south of Morpeth.
Upon entry through the inviting hallway, with a staircase leading to the upper floor, the laminate flooring flows into the spacious lounge with a bay window to the front, the lounge has a feature fireplace showcasing a granite hearth and housing a wood burning stove.
To the rear, the generous Kitchen/Dining Room spans the entire width of the house, providing a well lit open-plan area ideal for the family. The practical laminate flooring is a seamless element throughout. The kitchen area is fitted with an array of units encompassing a 1 & ½ bowl sink, complete with a monobloc tap, a wine fridge, and a dishwasher. Adding to the finish is a stainless steel five burner gas range with double ovens, a grill, and a plate warmer, tiled splash back and the extractor hood above complete the setup. Over in the dining area, two modern vertical radiators. This space benefits from twin double glazed patio doors that lead to the rear garden, infusing the room with abundant natural light. The garage now serves as a utility room furnished with fitted units and a convenient door to a storage compartment.
Ascending to the first floor via the landing there are four bedrooms. The master bedroom, enjoying dual aspects, has a fully tiled en-suite. This en-suite boasts a walk-in mains fed rainwater shower, a close coupled WC, a vanity unit housing an inset sink, a chrome heated towel rail, and an extractor fan. The family bathroom offers a panel bath complete with a mixer tap and a shower attachment, as well as a screen. Additionally, it features a low-level WC, a pedestal wash basin, and elegantly tiled walls and flooring.
The front garden has a block paved driveway, providing off-road parking, coupled with a lawned area, fences and hedges.
The rear garden is a haven for outdoor gatherings, featuring a paved patio adjacent to the house. Extending to the side, a lawned area is adorned with flower and shrub borders and a timber garden shed. The boundaries are secured by fences and hedges, with gated access to the front garden.
Well suited to a range of potential purchasers, this charming home offers easy access to the historic market town of Morpeth where a range of traditional shopping and national retailers can be found, excellent schooling for all ages is available locally. Morpeth also offers many bars/restaurants and leisure facilities, transport needs are catered for by local buses and the A1 trunk road gives vehicle access to the region north and south and beyond, Morpeth also has a mainline rail station on the East Coast Line to Edinburgh, Newcastle and London. For commuters Newcastle City Centre and Newcastle International airport are both approx.18 miles away.
EPC Rating
