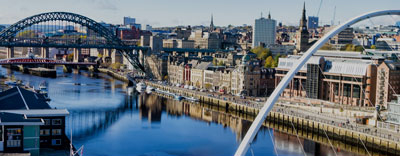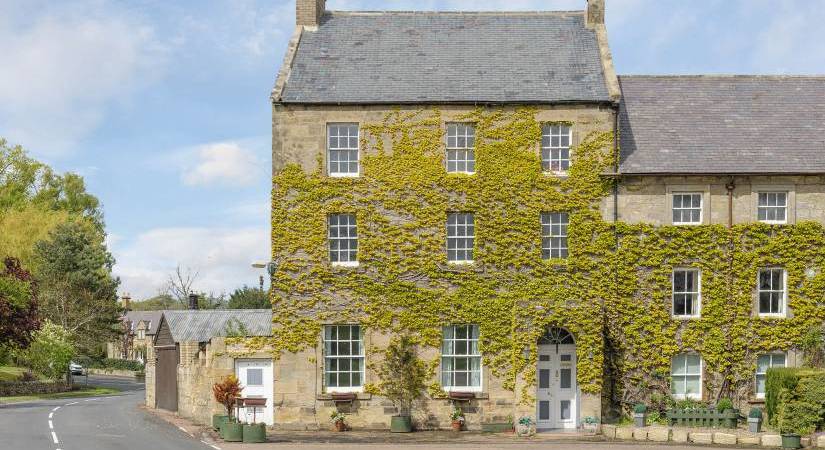
FOUR STUNNING PROPERTIES AVAILABLE IN NORTHUMBERLAND
Boasting cobbled streets, an extensive assortment of independent shops and some of the country’s top historic and natural attractions, Northumberland is one of the most sought-after areas to live in the North. With homes ranging from £435,000 to £700,000, these properties offer between three and six bedrooms, and are located in incredibly desirable areas.
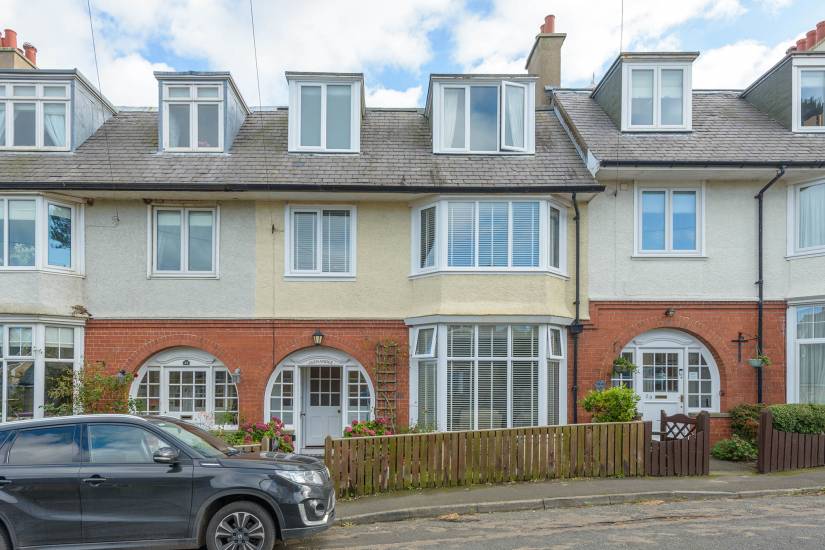
This beautifully presented five bedroom townhouse was originally constructed by the Armstong Estate in 1910 the gorgeously finished property provides spacious accommodation set in the fantastic village of Bamburgh, Northumberland. The property is within walking distance to the award winning Carter & Sons butchers, the Victoria hotel, the Lord Crew Arms, Potted Lobster and of course Bamburgh Castle itself which can also be seen from bedrooms on the upper floors. The sweeping beach, to the rear of the castle, is only a short distance away as is the renowned Bamburgh Golf club. The property has been finished to a high specification throughout but retains lovely period features including cornicing, high ceilings and original timber floors. The entrance vestibule leads into grand hallway from which the living area is positioned to the front of the property and benefits from characterful bay window to the front. To the rear a well appointed kitchen has been opened into the formal dining room to create a more modern open plan living space with French doors onto the rear yard. The kitchen has been extended to the rear to create a utility room and downstairs W/C.
WEST THIRSTON, NORTHUMBERLAND, £685,000 UNDER OFFER
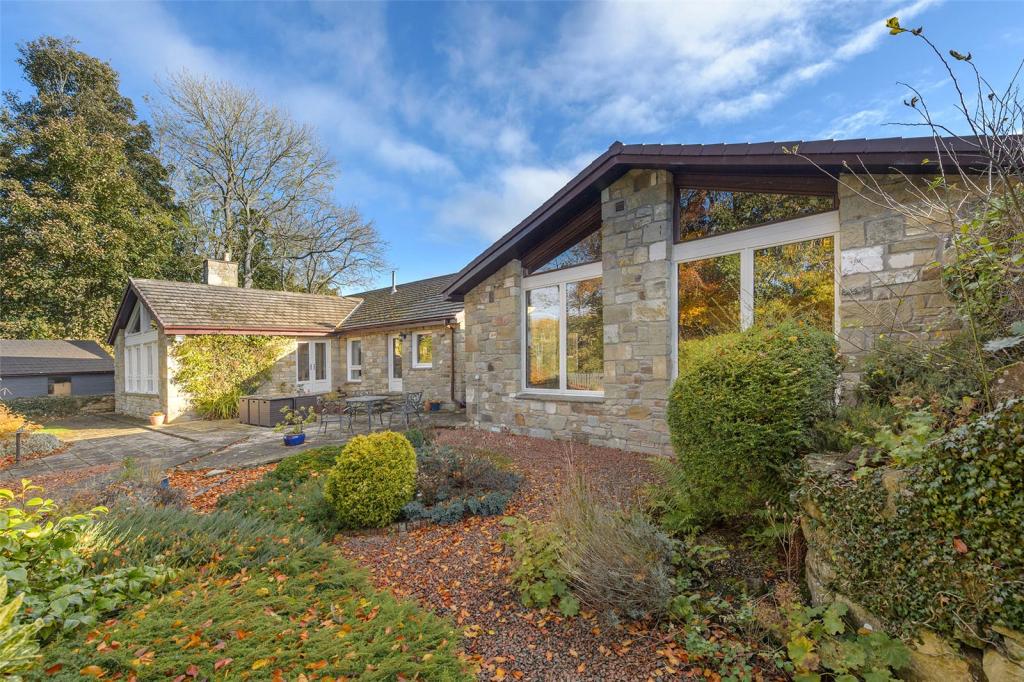
This truly stand-out property occupies a prominent elevated plot looking out over the River Coquet and countryside beyond. The property is accessed via a central entrance hall with the property arranged across two wings to either side. The northern wing is comprised of a large and modern open plan kitchen dining room benefitting from high quality integrated kitchen with central island providing a perfect space to sit and relax for more informal dinging and drinks whilst the dining area provides ample room for a large family dining table for more formal occasions. Leading from the dining area is a large living room that protrudes into the garden. The room benefits from full heigh glazing allowing enormous amounts of light into the room and providing views of the garden and countryside beyond. The room is centred around a warm fireplace and also benefits from French doors into the garden. The bedrooms are also located within the northern wing with a large master bedroom benefiting from modern en-suite and private dressing room. There are three further double bedrooms and a smaller single bedroom located around the family bathroom. In addition to the main rooms there are further cupboards providing highly useful storage space and a small W/C. To the southern side of the entrance hall there is a highly useful utility room that leads onto a fantastic games room that currently houses a full size snooker table and also benefits from large windows looking out onto the garden. There is a mezzanine area providing quiet and private space for a home office away from the main hustle and bustle of the house. A large double garage can also be accessed from the utility room. Externally the property benefits from generous off street car parking for a number of vehicles should you choose not to park in the garage. The large garden wraps around the property and provides numerous spots to sit and enjoy the outdoors and views of the River Coquet running below.
THE CASTLE, WHITTINGHAM, £445,000
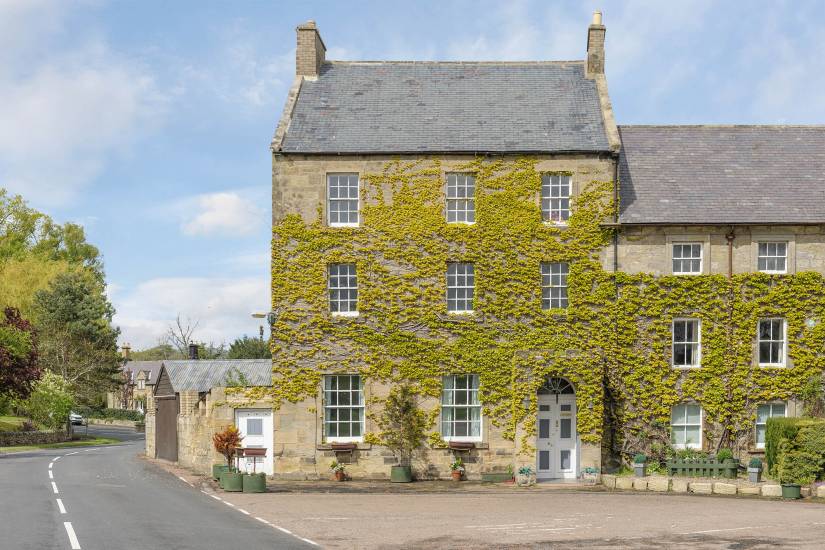
Bradley Hall take great pleasure in welcoming to the market this iconic six bedroom period home with a one bedroom parents’ apartment which could be used to accommodate multi-generational living or alternatively, be run as holiday accommodation. This property is a delightfully charming and bright home of Victorian proportion in the quiet village of Whittingham where you can find a fantastic primary school, church, and community centre.
Situated in the heart of Northumberland, Whittingham sits on the A697 Morpeth Road, eight miles west of Alnwick and eight miles east of Rothbury. This charming village benefits from its close proximity to neighbouring towns where you can find a vast array or amenities including: restaurants, public houses, national supermarkets, pharmacies, schools, business parks and doctor’s surgeries.
This unique property is approached from a spacious car park at the base of the road into the village. This commanding and statuesque property opens into a portico leading to a vestibule and onto a welcoming hallway. The ground floor is comprised of a formal reception hallway where the original return staircase provides a delightful first impression. The spacious lounge come dining room benefits from two large sash windows that allow for a generous amount of natural light throughout. The lounge benefits from exceptional space, an original working fireplace and ceiling cornices. The ground floor also benefits from the modernised kitchen containing a range oven, fridge, freezer, microwave and dishwasher. To the rear you’ll find a laundry room with plumbed washing machine and oil central heating, downstairs w/c and storage areas.
Arranged off the spacious landing on the first floor are three double bedrooms and a family bathroom. Two of the bedrooms on this floor benefit from built in wardrobes and stunning views of farmland and the Cheviot hills. The first floor’s family bathroom comprises an electric shower cubicle, WC, vanity area and double hand basins.
On the top floor of the property you will benefit from further stunning views. This generous house offers two more large double bedrooms and one single bedroom on this floor. This floor also comprises a second lounge with a unique feature fire surround with electric fire. The family bathroom on this floor consists of a cast-iron bath, pedestal hand basin and WC.
The parent’s apartment, situated on the ground floor of the property, is easily accessible through double glass doors for anyone with limited mobility. This extra space provides the perfect living situation for families who wish to live close to their parents and share living costs, or would desire to use the property as commercial holiday accommodation. The apartment consists of a spacious lounge with an original stone built fireplace, wall lighting, a large double bedroom, a large fully equipped kitchen-diner with an original feature fireplace, now home to a cast-iron range oven as well as a fully modernised set of appliances, electric fan oven and island. To the rear, there is a large, meticulously designed and accessible shower room with a double basin and vanity area, automatic soap dispensers, automatic air dryer for hands and for hair, and a raised w/c. There is also separate access to the rear garden.
Externally there is a landscaped rear garden mainly laid to lawn with rose bushes and plants bordering the peripheries. There is also an ample amount of off street parking to the rear with a detached garage with electricity within.
THE PADDOCKS, NORTHUMBERLAND, £435,000
The Paddocks is perfectly located in the centre of the peaceful village of Acklington. Just ten minutes’ drive east is the idyllic Northumberland coast and the seaside towns of Amble and Warkworth. The same distance west will take you to the A1 main route north and south towards Felton and Thirston. Plot 3 is an impressive 3-bedroom detached bungalow with a separate detached garage set on one of the largest plots on the site. The front entrance opens into a spacious hallway that leads to all other room including a master bedroom with ensuite, a further double bedroom and a single bedroom home office. The living space in the home is spectacular with a U shaped fully fitted kitchen, a large family dining area and a fabulously bright living area with vaulted ceiling, Velux roof windows and bi-fold doors out to the garden. A practical and beautifully designed bungalow that appeals to both young families and downsizers and is so rare to the new-build market.
If you are interested in any of these properties, please get in touch with our Alnwick office via 01665 605 605 or alnwick@bradleyhall.co.uk or to book a free valuation of your property click here.
