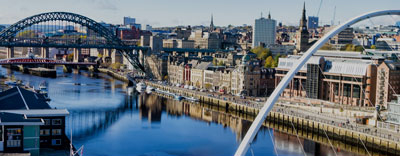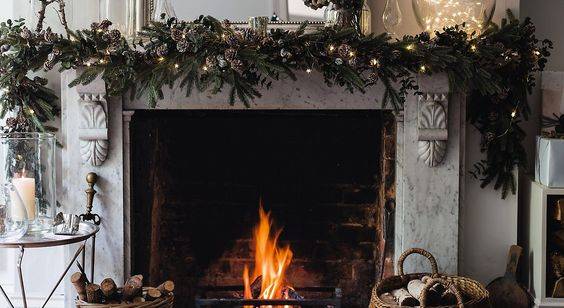
BRADLEY HALL’S FAVOURITE HOMES WITH CHIMNEYS AND FIREPLACES READY FOR SANTA
At Christmas time there is no better feeling than being snug and warm in front of a roaring fire. At Bradley Hall Chartered Surveyors and Estate Agents we have created the ultimate list of beautiful chimney stacks and fireplaces on the market presently to keep you warm this Christmas, but also creating the perfect place to hang your stockings.
THE BIRCHES, TRANWELL WOODS, POA
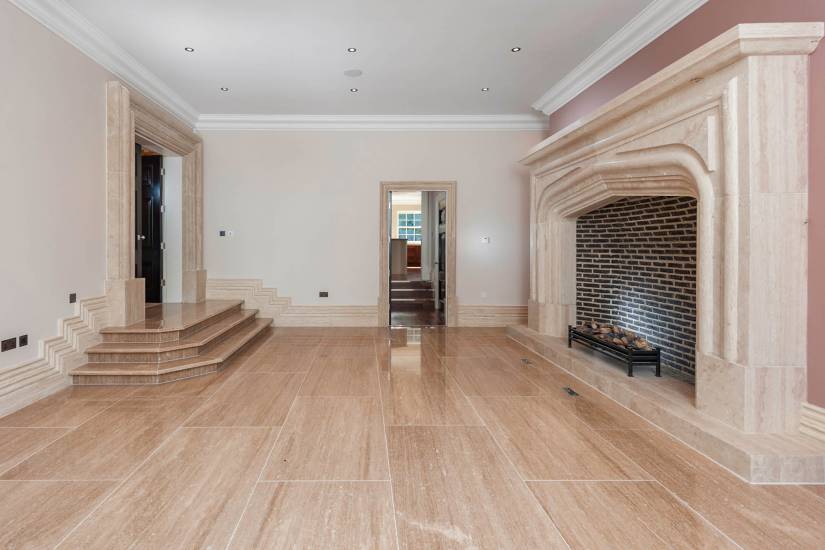
Situated in Tranwell Woods, Morpeth, is a 16,500 sq. ft country mansion. The property offers the lucky residents six bedrooms, seven bathrooms and four luxurious living spaces. The property overlooks open countryside and is full of elaborate features such as a pool (46ftx20ft), a cinema room, a mezzanine floor bar area and a fully fitted leisure suite, equipped with a six-person sauna, spa, and an air-conditioned gym. We highly recommend viewing this outstanding property to fully appreciate the size, scale, quality, and attention to detail of this home.
ROSE TREE HOUSE, HETTON-LE-HILL FARM, £775,000
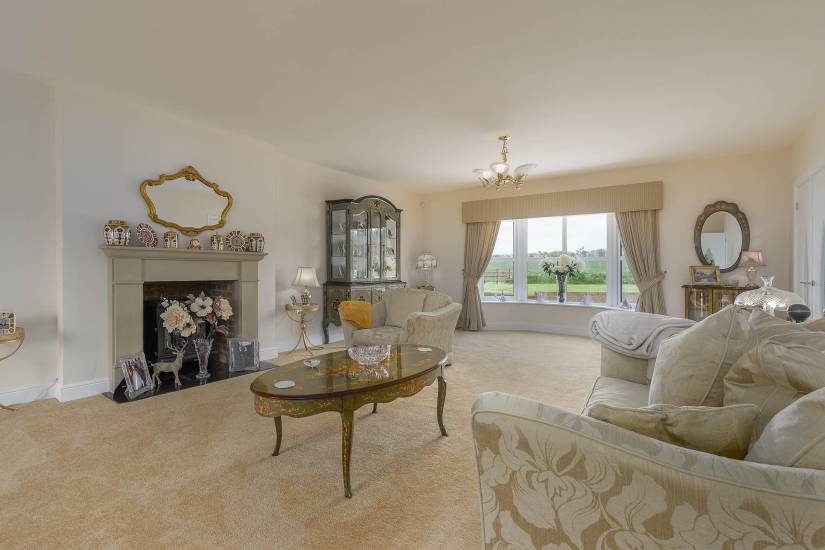
Hetton Le Hill, by its name is a small group of individual homes perched on a hill and as a result offers superb views over the surrounding countryside. It is located only six miles to the east of Durham and only two miles from Pittington with its local shops, pub and restaurant. Whilst being in a country location, accessibility around the area could not be better with the A19 and A1(m) equidistant only three miles to the east and west respectively. Golf, leisure and the hotel facilities of Ramside Hall complex are nearby and cinema, shopping, bars and restaurants are all contained within the city itself which also provides a main east coast line train station. Internally the house does not disappoint with stone pillars and a grand double entrance door leading into an even grander reception hallway with central staircase and polished marble floors. Double doors provide access to a full length formal living room as well as a huge full length, fully fitted, kitchen with family seating area, both having French door to the rear courtyard and gardens. Also on ground floor is a cloaks/w.c, utility and sitting room/garden room with glazed outlook to front and French doors to sun terrace. At first floor a galleried landing offers access to five bedrooms, two with dressing rooms and three with luxury en-suite facilities. There is also a luxury family bathroom and double doors leading to a balcony offering superb views over the surrounding farmland and woodland. Externally a gravel drive offers ample parking as well as access to the detached double garage which itself offers future possible living accommodation to the house if developed. The driveway dissects the lawned south facing front gardens and sun terrace and leads to the lawned rear garden and additional courtyard parking area.
BARN COTTAGE, WEST RAINTON, £750,000
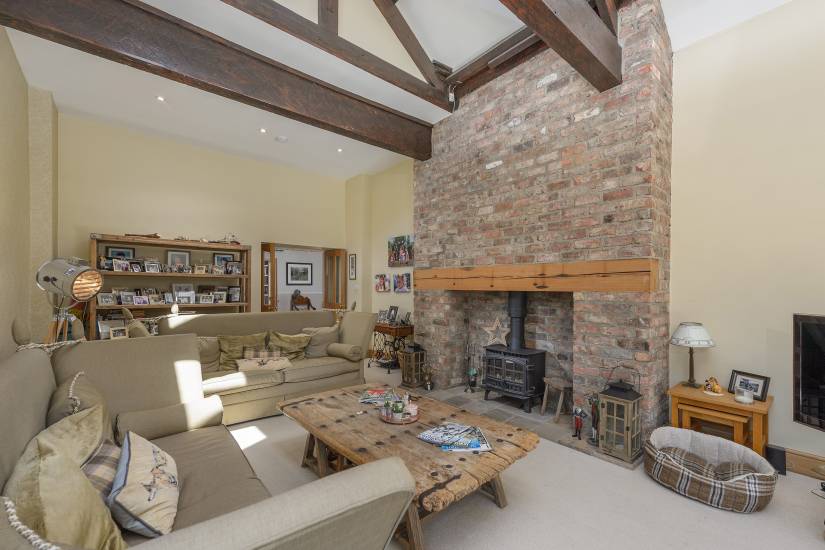
Bradley Hall is delighted to offer this spacious four-bedroom family home with approximately 25 acres of woodland/grassland set in a tranquil development of only three homes and having the added advantage of a quintessential detached oak framed barn with lower storage and a stunning office/guest accommodation above. The location of this country home is perfect being located in a private and quiet location near West Rainton and approximately five miles north east of Durham City with easy access on to both the A1 and A19. Ideal for Newcastle or south to Teesside, as well as to Durham City. This property has easy access to Ramside Hall Hotel which offers two 18-hole golf courses, driving range, great club house facilities, a spa, gym and swimming pool complex as well as the 4-star hotel with its range of restaurants. Barn cottage has the benefit of being on one level with high ceilings and large windows which enhances the space. It’s hard to believe this property was once a former hospital building which was converted in 1994. The vendors have thoroughly modernised the property but still retained its charm and character. The front door leads into a spacious porch with alcoves for storage and then into a large entrance hall, from which all of the accommodation can be accessed. To the left is the kitchen, comprising wooden wall and floor units with a mix of granite and cream coloured worksurfaces a feature brick wall with an induction hob. There is a separate double oven, sink, dishwasher and plenty of space for a large kitchen table. Following on from the kitchen is a utility room with fitted oak wall and floor units, sink and space for a fridge and other appliances. This in turn leads to a bright, dual aspect garden room with full height windows overlooking mature gardens and the surrounding countryside. There is also a separate laundry room with plumbing for a washing machine. The lounge is accessed off the entrance hall and comprises a log burner and high ceilings with wooden beams. To the right of the entrance hall is a family bathroom with both a bath and shower, four bedrooms with the master having built in wardrobes and an en-suite. The property also benefits from a separate dining room and study. Access to the land is directly opposite the house and the spectacular, newly built, home office is directly behind the house, with its own entrance. This modern building also encompasses a double garage and boiler room for the biomass boiler. The home office is located above the double garage and has great space for working or living. Due to the roof lights the natural light floods in and the contemporary office benefits from fantastic views over the surrounding countryside.
PARK FARMHOUSE, WILLOWTREE AVENUE, SHINCLIFFE, £695,000
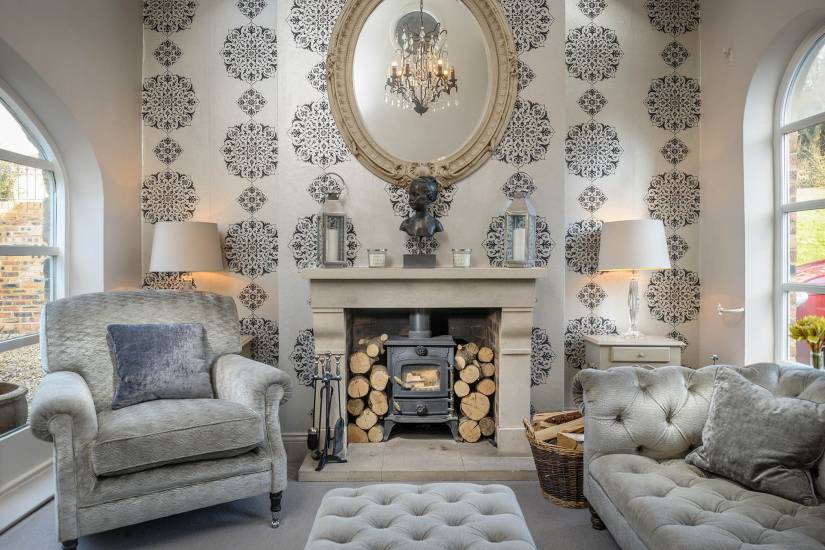
Park Farmhouse is set well back from the main road, on the fringe of Shincliffe village which boasts luxurious contemporary living accommodation set over two floors. From the main entrance hallway there are two reception rooms and a dining area with frontal window views allowing for natural light to flood the space. In the main hub of the house there is a large open plan fully fitted kitchen with an island and multiple integrated appliances, as well as an American style fridge freezer and breakfast bar. Beyond the kitchen is a raised lounge snug area complete with log burner area and a vaulted ceiling with a feature window and doors onto a small yard area and a raised rear garden laid beautifully to lawn. There is a ground floor utility and WC with some good storage space. The entire ground floor is tastefully laid to solid oak flooring and also quality tiling which extends across the kitchen. The first floor accommodation boasts five large bedrooms, two of which are ensuite and some of which benefit from feature fire places. All have been recently renovated and are completed with high quality Amtico flooring. All of the bedrooms are tastefully carpeted throughout. The rear of the property is accessed via security gates where there is parking for two cars and a large garage. There is a small enclosed stone yard to rear of the house. Durham City is a few moments’ drive away by car where sits the historic castle and cathedral, outstanding schools and internationally acclaimed university!
WEST THIRSTON, NORTHUMBERLAND, £685,000
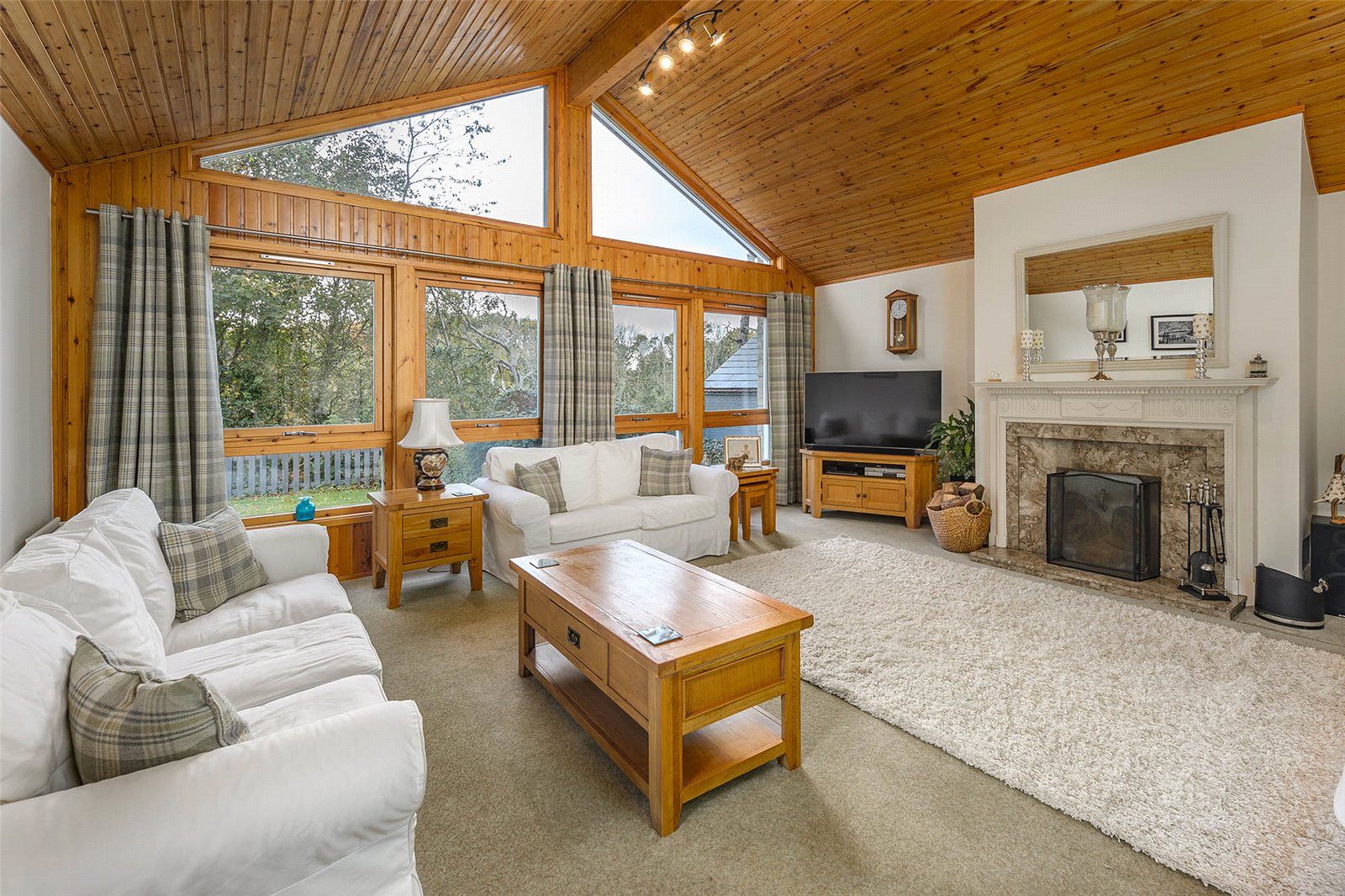
The village of West Thirston is a quaint village located within the heart of the Northumberland countryside, situated approximately six miles inland of the beautiful Northumberland coastline. West Thirston is located on the banks of the River Coquet and adjoins the neighbouring village of Felton. The property benefits from being a short walks distance to the highly regarded Northumberland Arms pub and the fantastic Running Fox Bakery. Easy access to the A1 makes commuting to Newcastle highly attractive. This wonderful property provides an extremely rare opportunity to purchase a bungalow style property of such size with large garden and terrific views of the Coquet and surrounding countryside. The property is accessed into a central entrance hall with the property arranged across two wings to either side. The northern wing is comprised of a large and modern open plan kitchen/dining room benefitting from a high quality integrated kitchen with central island providing a perfect space to sit and relax. The dining area provides ample room for a large family dining table for more formal occasions. Leading from the dining area is a large living room that expands into the garden. The room benefits from full height glazing allowing enormous amounts of light into the room and providing views of the garden and countryside beyond. The room is centred around a warm fire place and also benefits from French doors into the garden. The bedrooms are also located within the northern wing with a large master bedroom benefiting from modern en-suite and private dressing room. There are three further double bedrooms and a smaller single bedroom located around the family bathroom. In addition to the main rooms there are further cupboards providing highly useful storage space and a small W/C. To the southern side of the entrance hall there is a highly useful utility room that leads onto a fantastic games room that currently houses a full size snooker table and also benefits from large windows looking out onto the garden. There is a mezzanine area providing quiet and private space for a home office away from the main hustle and bustle of the house. A large double garage can also be accessed from the utility room.
To book a free valuation of your property click here.
