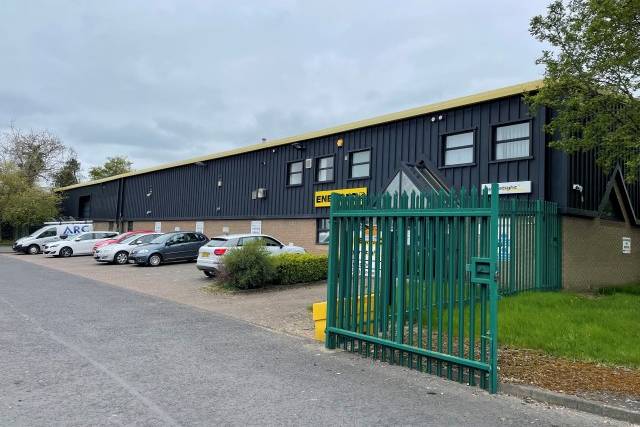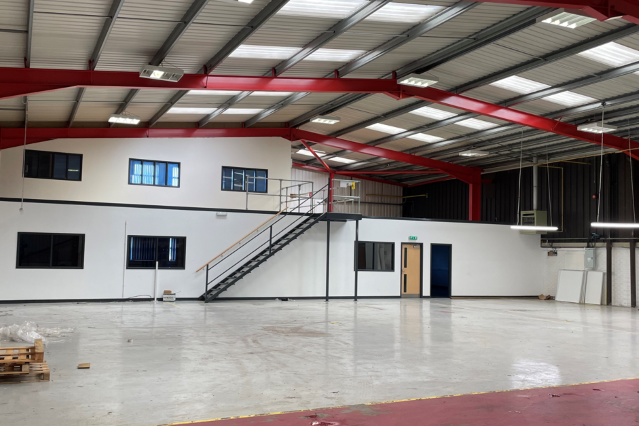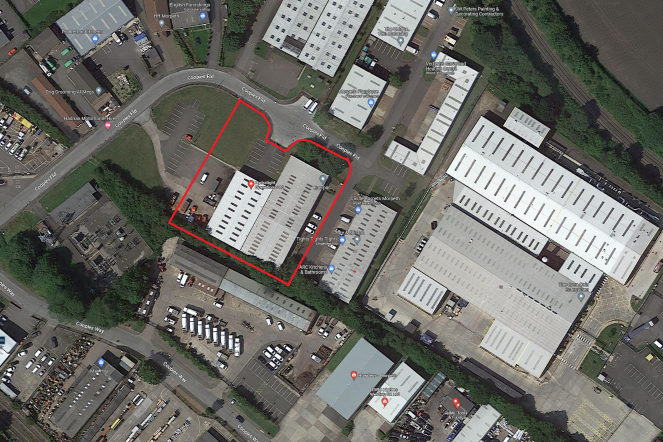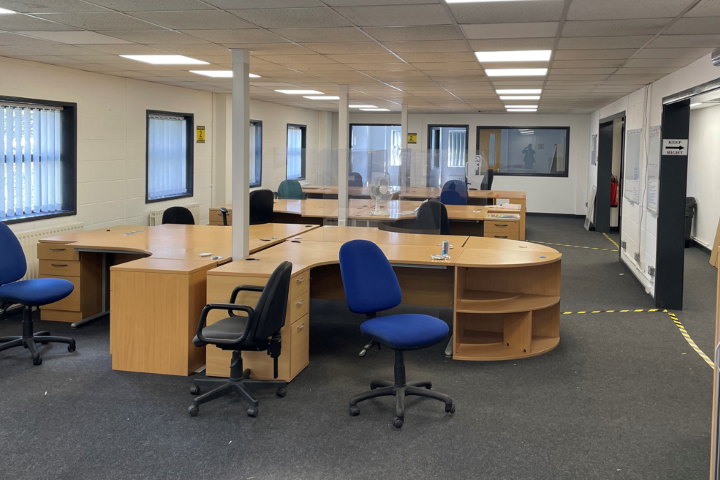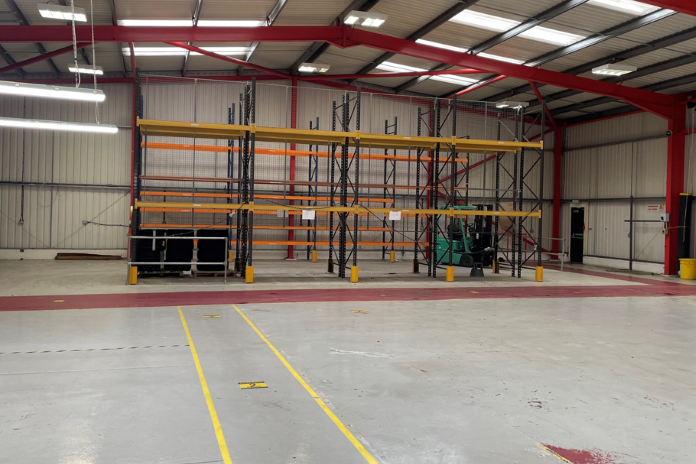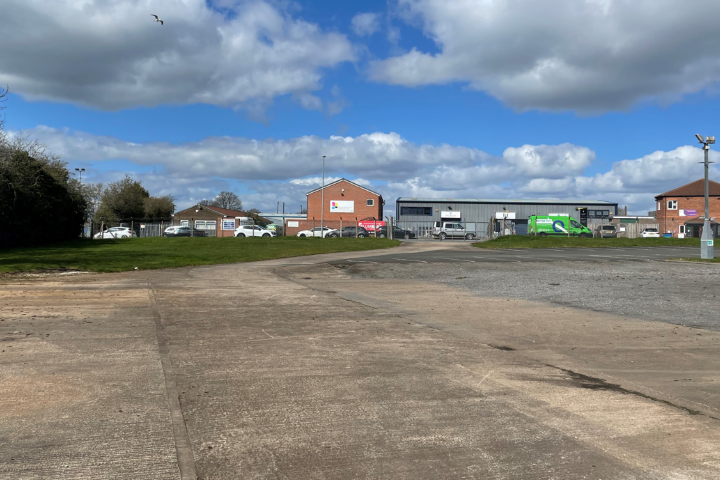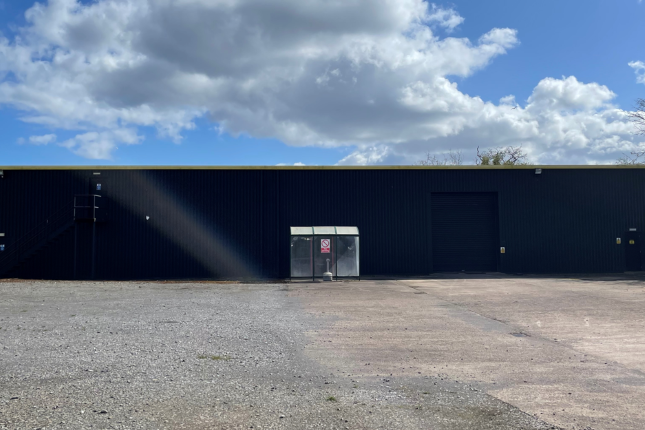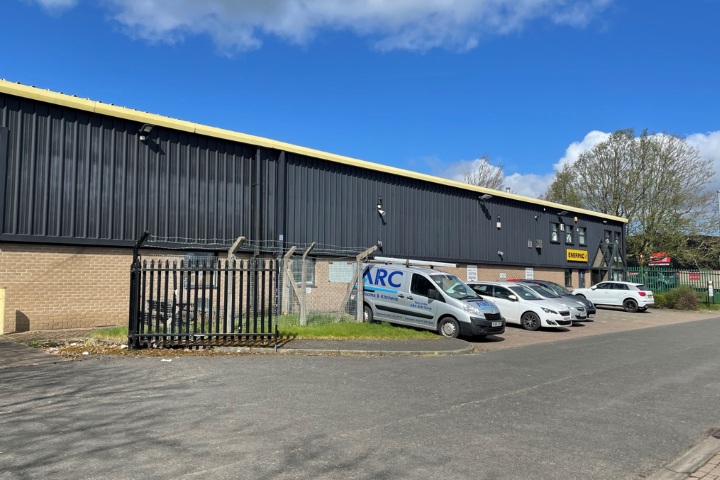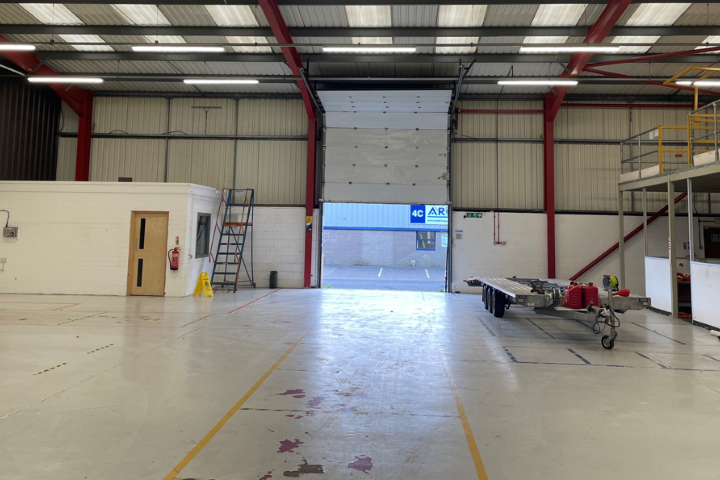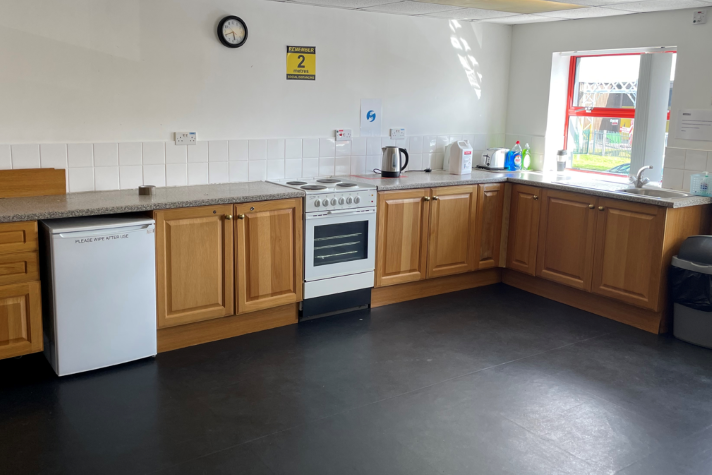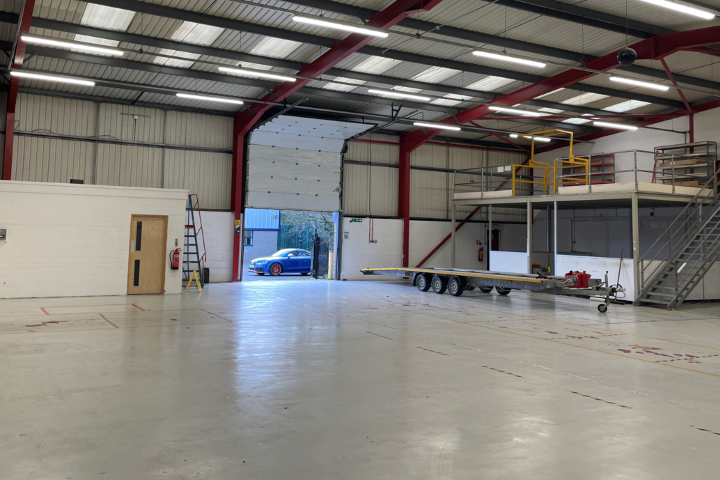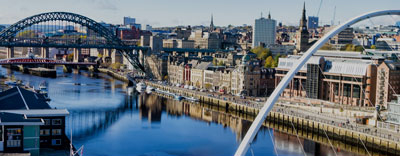Unit 5 Coopies Lane Industrial Estate, Morpeth
For Sale - Warehouse/Office Premises
Asking price of £1,400,000
Key Features
Features
Transport
Property Description
LOCATION
The subject property is located within Coopies Lane Industrial Estate in Morpeth. Coopies Lane is a popular and established industrial location which is situated on the outskirts of Morpeth town centre and close to Morpeth Railway station which is on the mainline route between Newcastle upon Tyne and Edinburgh. The A1 bypasses Morpeth and can be accessed 3 miles to the west whilst the A197 provides access to Ashington to the east.
The property is less than 1 mile from Morpeth town centre which is a popular market town in the north of Northumberland. Coopies Industrial Estate is occupied by local and national businesses including Coca Cola, Jewson Morpeth, Howdens, MKM and Arc Kitchens & Bathrooms. The property benefits from great prominence onto Coopies Field.
DESCRIPTION
The subject property comprises a detached industrial unit with associated yard and car parking areas. The unit is arranged predominantly over ground floor with areas of first floor offices and mezzanine storage. The property is split into two main sections the original building which is comprised of three main bays that could be subdivided subject to requirements. The first of the main bays is comprised of ground and first floor office space with the two further bays providing open plan warehouse accommodation. There is a larger warehouse extension to the rear providing further warehouse accommodation with partitioned offices and mezzanine storage.
ACCOMMODATION
| Main WarehouseGF
|
1,140.30m²
|
12,274ft²
|
| Main Warehouse FF | 329.96m²
|
3,552ft²
|
| Warehouse Extension GF | 739.20m²
|
7,959ft²
|
| Warehouse Ext FF
|
76.68m²
|
825ft²
|
| Total
|
2,286.14m² |
24,608ft² |
RATING ASSESSMENT
The rateable value of the premises as at 1 April 2023 is £107,000 and the estimated rates payable for the current year is £53,393. This is based on the uniform business rates multiplier of 49.9p in the pound, however, interested parties should confirm the current position with the Local Authority.
TERMS
The property is available with an asking price of £1,400,000 (One Million Four Hundred Thousand Pounds). The property is held part freehold and part long leasehold for a term of 125 years from 31st July 1992 at a peppercorn rent.
VAT
All rents, premiums and purchase prices quoted herein are exclusive of VAT. All offers are to be made to Bradley Hall upon this basis, and where silent, offers will be deemed net of VAT.
EPC RATING
B50
LEGAL COSTS
Each party is to bear their own legal costs involved in the transaction.
ANTI-MONEY LAUNDERING REGULATIONS
In accordance with the Anti-Money Laundering Regulations the Purchaser/Tenant will be required to provide two forms of identification and proof of the source of income.
VIEWING
For general enquiries and viewing arrangements please contact Bradley Hall.
Tel: 01665 605 605
Email: angus.todd@bradleyhall.co.uk
