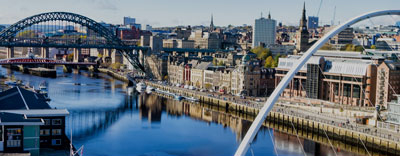The Point, Holmeside, Sunderland, SR1 3HY
Substantial live music and events venue
£1,950,000
Key Features
Features
Transport
Property Description
LOCATION
The city centre is a weekend destination leisure drinking circuit being centred upon Holmeside, Vine Place and Green Terrace where the major venues are situated within easy walking distance of the University hub and the main Park Lane public transport interchange, at which bus and metro rail services from the catchment area terminate.
The Point occupies a strategic site at the junction of Holmeside with Park Lane, having return frontage to both and being situated opposite the main Holmeside entrance into The Bridges Shopping centre.
The property is near to excellent transport links, lying just south of the A183 and Wearmouth Bridge, offering good access to the A1018 as well as the A19 to the West. Sunderland Railway Station is minutes away and has recently been the subject of a £26 million redevelopment program. Metro links are also just a short walk away with fast accessibility to Newcastle upon Tyne, as well as numerous local bus routes accessible at Parklane bus terminal.
Sunderland City centre is currently undergoing a significant transformation underpinned by the Riverside Sunderland development which has seen over 100,000 sq.ft. of Grade A office space newly developed with commitment from Ocado and Royal Sun Alliance. Further information upon the transformation of the city can be found at: https://www.riversidesunderland.com/
DESCRIPTION
The Point is a landmark building in Sunderland City Centre dating from 1920’s of early Art Deco architectural style, and being the former ABC Cinema which has been converted to leisure use. The property is of brick construction, under a flat concrete deck parapet roof with prominent full height glazed central main entrance section with high visibility glazed canopy and prominent signage.
Within the Park Lane frontage, there is separate access to ground floor level late night bars trading as Live Lounge and Glitterball with 800 and 500 person capacities.
A double width staircase provides access to the first floor events venue which has double height atrium ceiling, fitted long bar and island bar servery’s, with dance floor and raised stage area, providing space suitable for an array of purposes.
This is a unique opportunity for a purchaser to acquire a prominent building within Sunderland city centre at an exciting time of significant regeneration.
ACCOMMODATION
| 2,475m2 | 26,640ft2 |
EPC RATING
E
ADDTIONAL INFORMATION
Superfast Broadband available
Unrestricted mobile phone coverage
Services: The property benefits from mains electricity, and drainage
RATING ASSESSMENT
Interested parties should confirm the current position with the Local Authority.
VAT
All rents, premiums and purchase prices quoted herein are exclusive of VAT. All offers are to be made to Bradley Hall upon this basis, and where silent, offers will be deemed net of VAT.
LEGAL COSTS
Each party is to bear their own legal costs involved in the transaction.
ANTI-MONEY LAUNDERING REGULATIONS
In accordance with the Anti-Money Laundering Regulations we are required to verify the identify of the Purchaser/Tenant. We will do so based on name and address data provided but we may also require you to provide two forms of identification. We will require the Purchaser/Tenant to provide proof of the source of income.
VIEWING
For general enquiries and viewing arrangements please contact Helen Wall at Bradley Hall or joint agent, David Cash at Christie & Co.
Tel: 0191 563 4242
Email: sunderland@bradleyhall.co.uk





