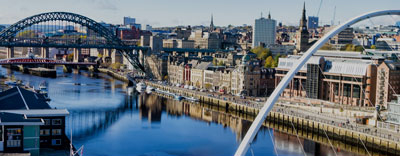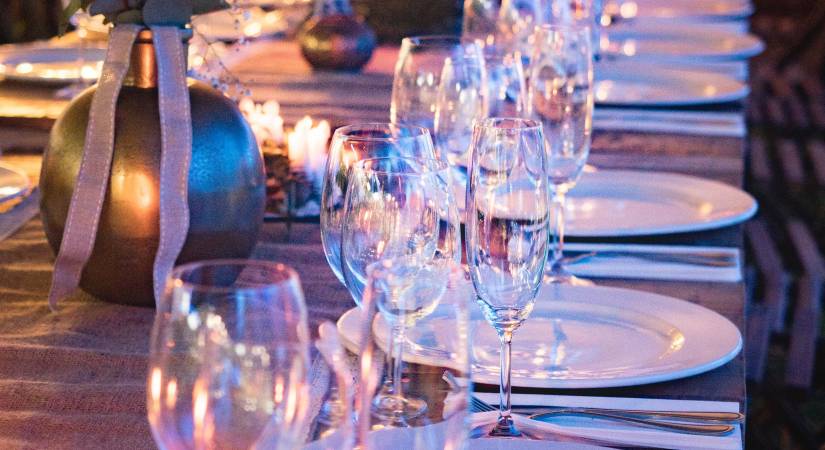
Are you looking for the perfect space to host a party for next New Year’s Eve? Then look no further than this collection of beautiful kitchens, dining, and living spaces put together by Bradley Hall Chartered Surveyors and Estate Agents. Make your celebrations the best yet in one of these beautiful homes made for parties.
Stewart Garden Room, Wynyard Estate, £949,995
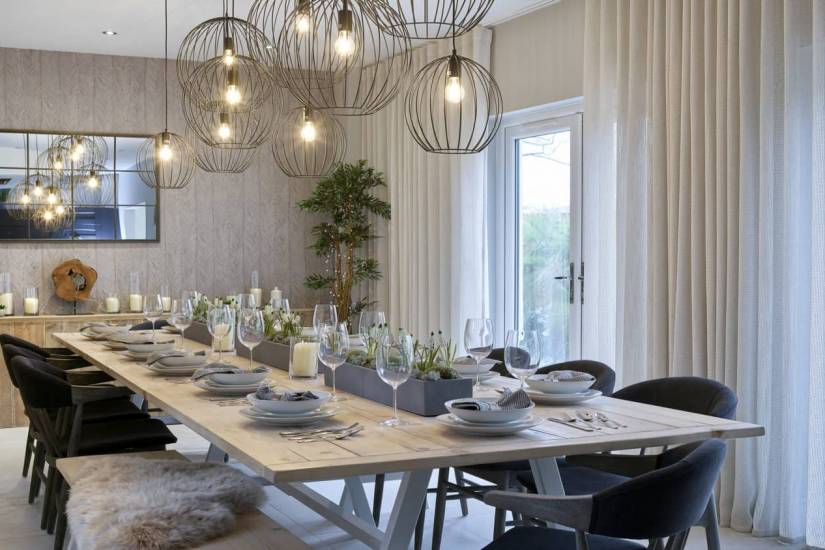
This Robertson Homes site is exclusive by nature and really has to be seen to appreciate what is on offer. The Stewart Garden Room is a fantastic six bedroom family home, offering over 4,000 square feet of living space, plus a separate triple garage and self-contained annex. The contemporary design provides a double-height galleried hallway with large windows to the front and back of the home, flooding the living space with natural light.
The downstairs area comprises a light and spacious open plan designer kitchen, dining, and family area with bi-fold doors out on to the rear, south-facing garden. This space leads into the garden room, with cathedral style windows and vaulted ceiling, and additional bi-fold doors to the garden. This large, light, open plan space features a designer kitchen and quality integrated appliances; the perfect space to dine, work, entertain or relax. Downstairs also comprises two separate lounges to the front of the home, giving access to the garden via bi-fold doors and large statement windows. The sizeable snug could easily be used as an office space while the utility room offers direct access to the garden and WC.
Upstairs, there are six double bedrooms, including a master bedroom with walk-in dressing room and en-suite, a second bedroom also with an en-suite and two further bedrooms with walk-in wardrobes and a shared en-suite, plus a family bathroom.
Above the triple garage is an annex space with galleried entrance, separate kitchen, living space and spacious bedroom with walk-in wardrobes and shower room. A perfect space for visiting relatives, a teenager’s den or a luxurious office space.
Rose Tree House, Hetton-Le-Hill Farm, £775,000
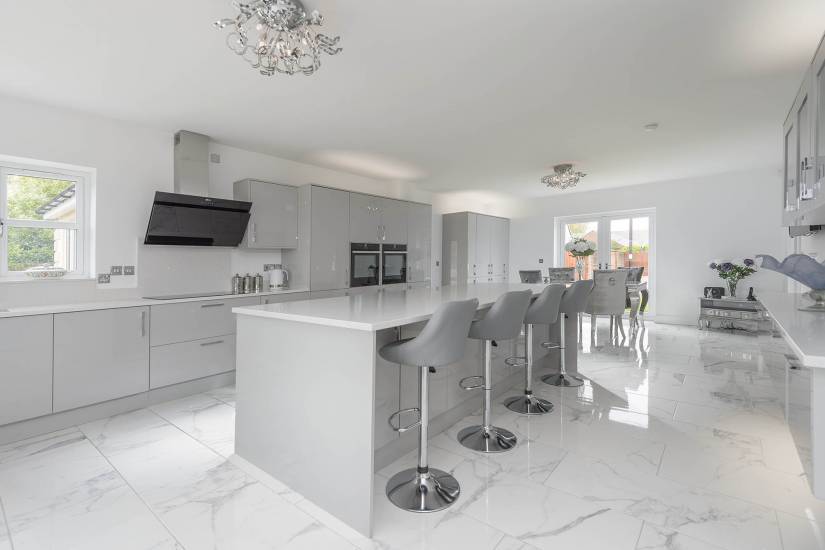
Hetton Le Hill, by its name is a small group of individual homes perched on a hill and as a result offers its inhabitants superb views over the surrounding countryside. It is located only six miles to the east of Durham and two miles from Pittington with its local shops, pub and restaurant. Whilst being in a country location, accessibility around the area could not be better with the A19 and A1(m) equidistant only three miles to the east and west respectively. The golf, leisure and hotel facilities of the Ramside Hall complex are nearby, and cinema, shopping, bars and restaurants are all contained within the City itself which also provides a main east coast line train station.
Internally the house does not disappoint with stone pillars and a grand double entrance leading into an even more extravagant reception hallway with a central staircase and polished marble floors. Double doors provide access to a full-length formal living room as well as a huge full length, fully fitted, kitchen with family seating area, both having French doors to the rear courtyard and gardens. Also on ground floor is a cloaks/w.c, utility and sitting room/garden room with glazed outlook to front and French doors to sun terrace. At first floor a galleried landing offers access to five bedrooms, two with dressing rooms and three with luxury en-suite facilities. There is also a luxury family bathroom and double doors leading to a balcony offering superb views over the surrounding farmland and woodland.
Externally a gravel drive offers ample parking as well as access to the detached double garage which itself offers future possible living accommodation to the house if developed. The driveway dissects the lawned south facing front gardens and sun terrace and leads to the lawned rear garden and additional courtyard parking area.
Park Farmhouse, Willow Tree Avenue, Shincliffe, £695,000
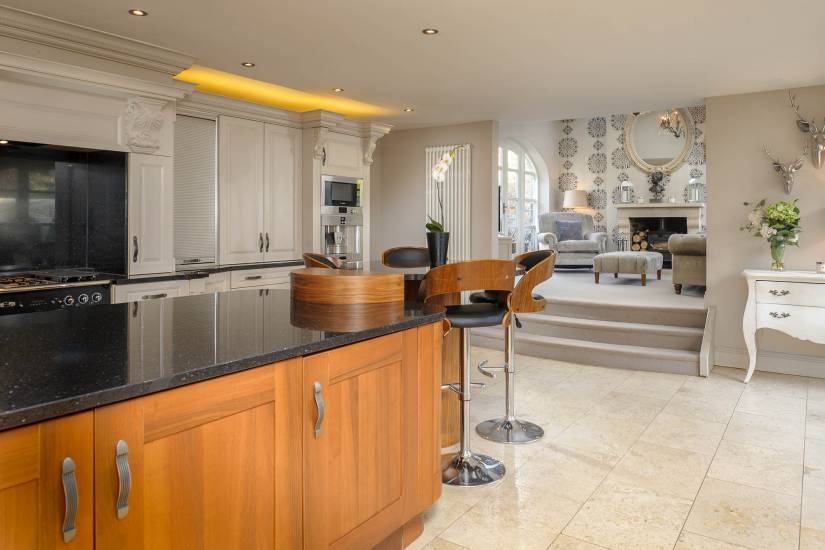
Park Farmhouse is set well back from the main road, on the fringe of Shincliffe village which boasts luxurious contemporary living accommodation set over two floors.
From the entrance hallway there are two main reception rooms and a dining area with frontal window views allowing for plenty of natural light to flood the main hub of the house. A large open plan fully fitted kitchen, equipped with a large island and multiple integrated appliances fills the kitchen space. The space is completed with high-quality fixtures and fittings, as well as an American style fridge freezer, and breakfast bar.
Beyond the kitchen is a raised lounge snug area complete with a log burner, and a vaulted ceiling with a feature window. From here the property offers doors onto a small yard area and a raised rear garden laid beautifully with lawn. There is also a ground floor utility and WC with ample storage space. The entire ground floor is tastefully laid with solid oak flooring and also quality tiling which extends across the kitchen. The first floor accommodation boasts five large bedrooms, two of which have ensuites and some of which benefit from feature fire places. All have been recently renovated and are completed with high quality Amtico flooring. All of the bedrooms are tastefully carpeted throughout.
The rear of the property is accessed via security gates where there is parking for two cars as well as a large garage. There is a small, enclosed stone yard to rear of the house.
Mitford Road, Morpeth, £535,000
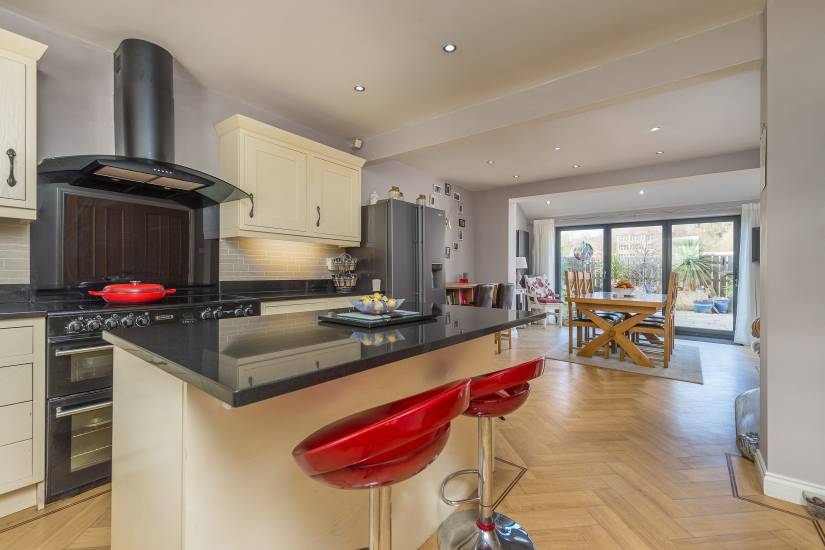
This deceptively spacious five bedroom detached house is spread over three floors and offers flexible living space for the entire family. Accessed via a welcoming entrance hall with cloakroom/WC, the ground floor has ‘Amtico’ flooring throughout. The ground floor comprises of a spacious lounge/sitting room with feature fireplace leading to a snug/garden room which leads to an open plan modern fitted kitchen/dining room equipped with a central isle, and finished with granite work tops and modern appliances.
The first floor has three double bedrooms and the family bathroom with separate bath and shower. The second floor benefits from a further two large bedrooms, both with en-suite facilities. Externally the property has an open aspect to the rear backing onto school playing fields and there is a front garden with stone wall boundary, paved rear garden and a double garage with additional off-road parking. Additional benefits include double glazing throughout, and gas fired heating to radiators.
The Hermitage, Chester le Street, O.I.R.O £320,000
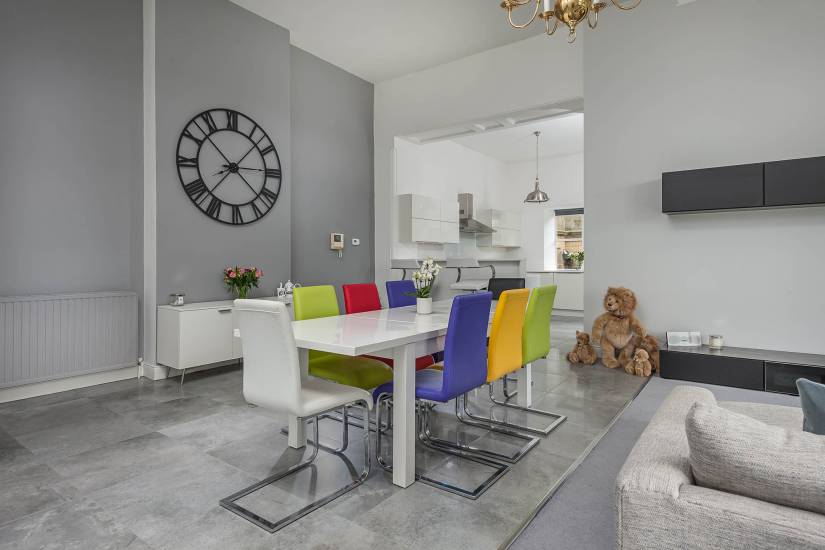
An excellent opportunity to acquire this luxurious penthouse apartment which comprises one of the most spacious and impressive properties within the main mansion house of The Hermitage Estate. It occupies a prime location with stunning elevated views over the estate and surrounding open countryside. The interior of this luxury apartment must be seen to be fully appreciated, it combines the superb character features with modern and contemporary living.
The apartment is accessed via the magnificent main hallway and grand staircase, which also provides access to the conservatory and leisure facilities comprising of swimming pool, sauna, and gym. The spacious lounge is situated to the front with large bay windows overlooking the estate and allowing in an abundance of light. A refitted well-equipped kitchen is situated to the side of the dining area, with windows to front and side elevation fills the room. The second reception room is currently used as a games room however, the space could be equally suitable as a formal dining room or additional lounge, featuring a superb ornate wall with fireplace.
Both double bedrooms have views over the grounds and include luxury newly fitted en-suites. The master bedroom is a particularly impressive and spacious room that includes full length contemporary fitted wardrobes. The apartment has the added benefit of a garage within the grounds. The property further benefits from gas central heating via radiators, double glazing, and integral wiring for sky tv.
Constructed in the 19th century, this magnificent mansion set in approximately 70 acres of park and woodland typifies the gracious living afforded to the landed gentry of the time. The mansion has been sympathetically converted into 15 apartments whilst retaining the priceless character of an historic building and many original features including a Victorian conservatory roof, ornate cornice and door surrounds, and magnificent communal entrance hall.
To book a free valuation of your property click here.
