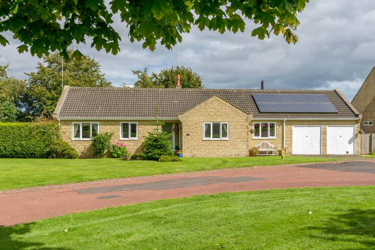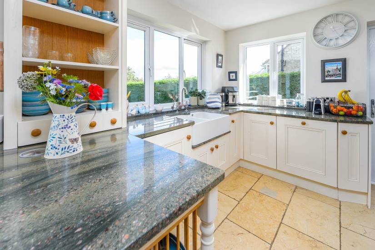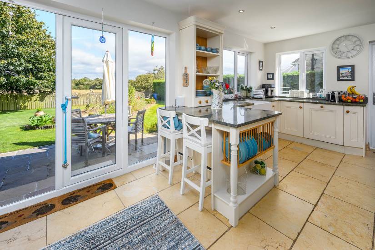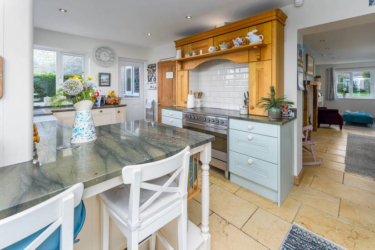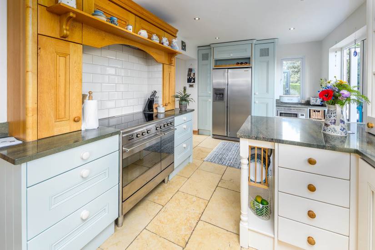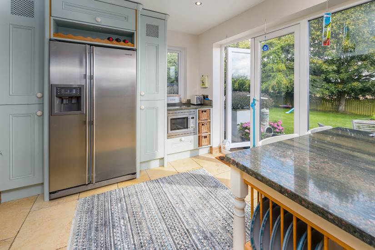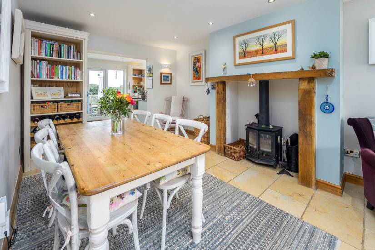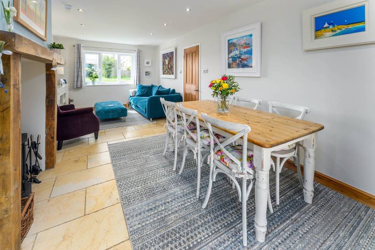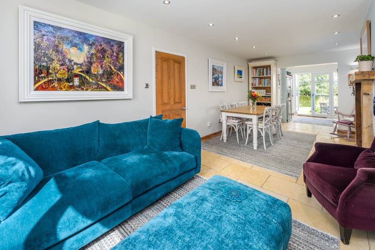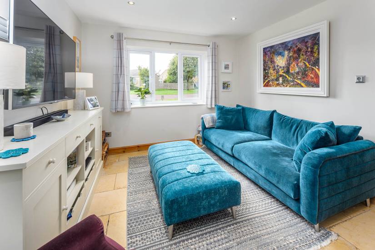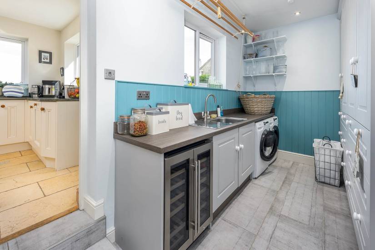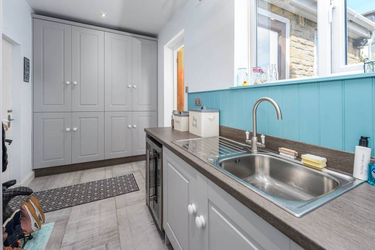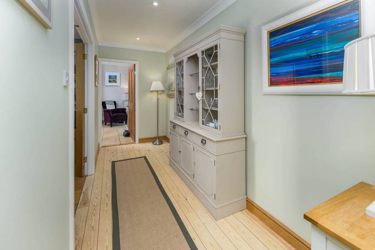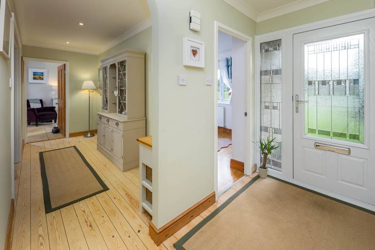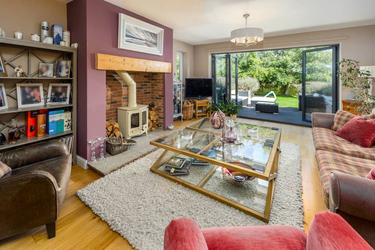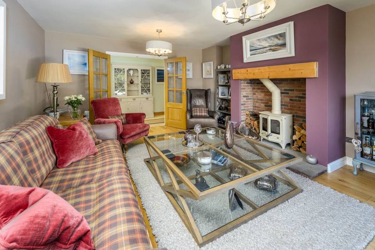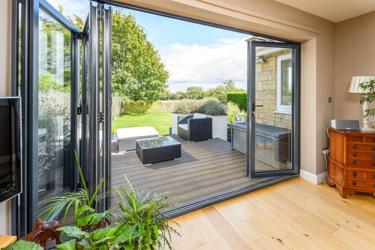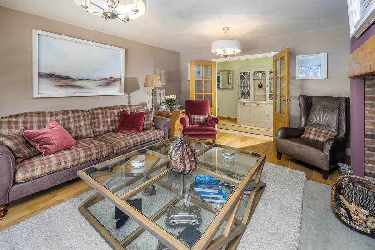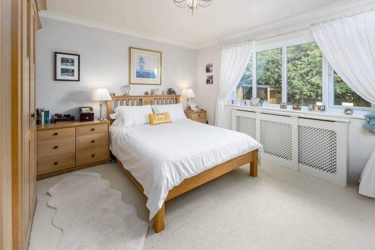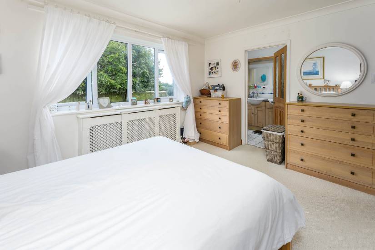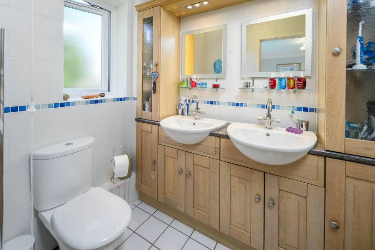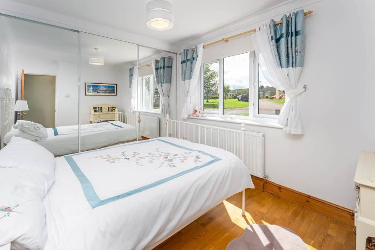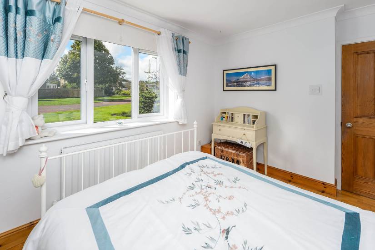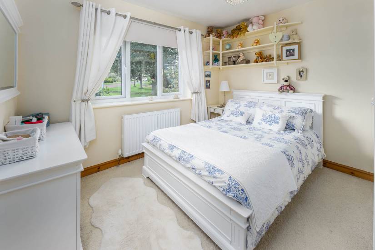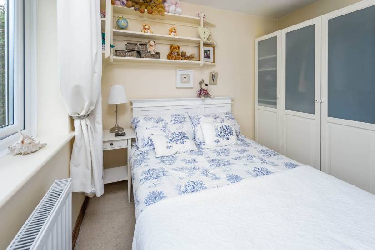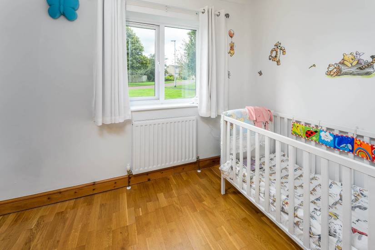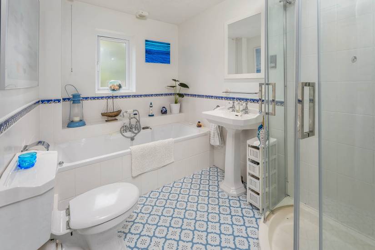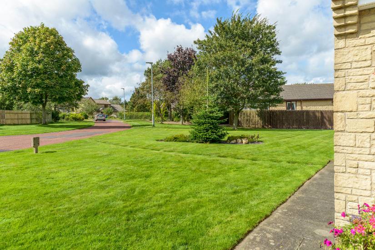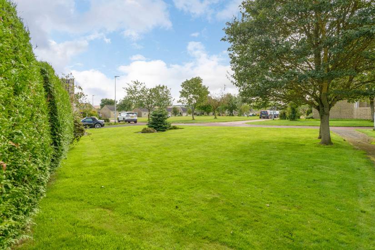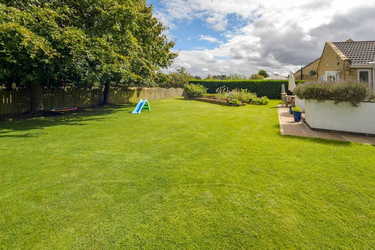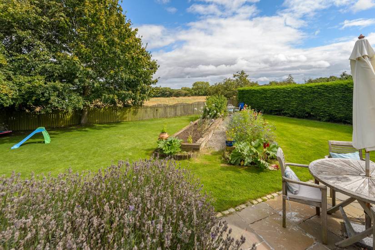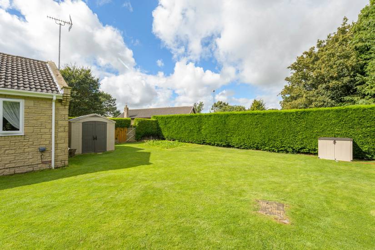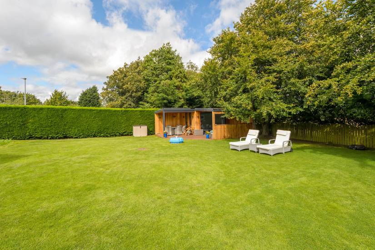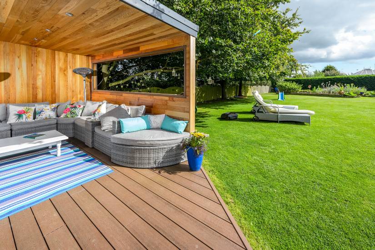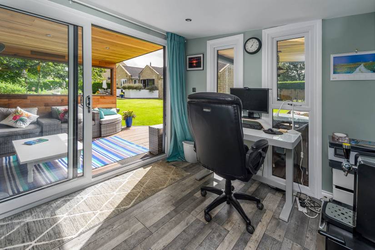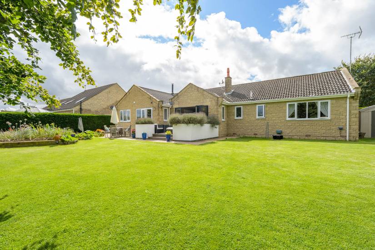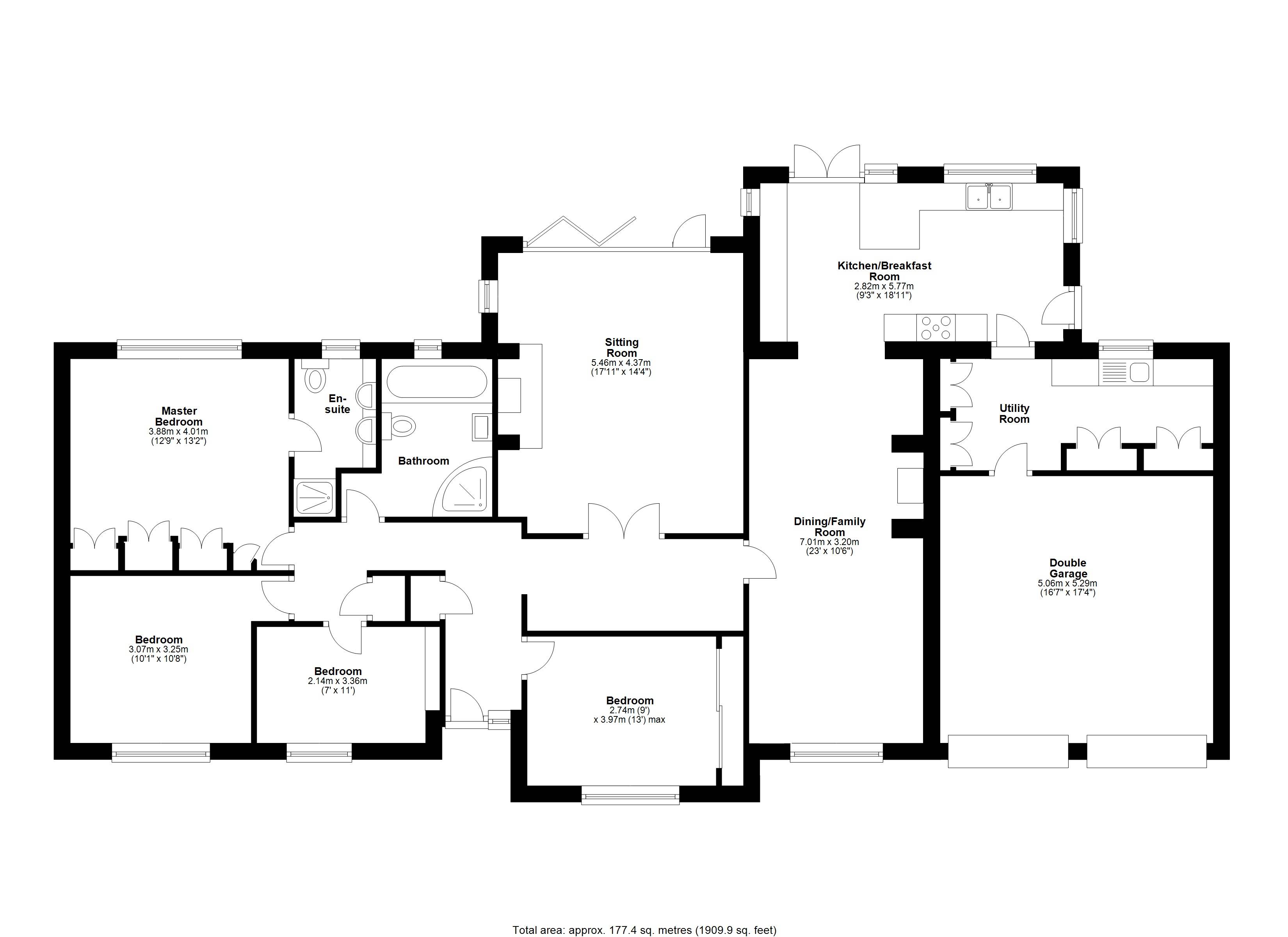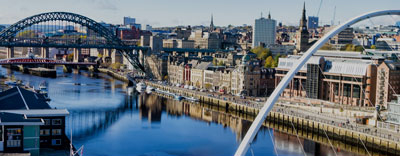Whitegates, Longhorsley
Four Bedroom Detached Bungalow
£550,000
Key Features
Features
Property Description
Bradley Hall proudly brings to the market this charming stone built four bedroom detached bungalow. Situated within a popular residential cul-de-sac on the southern edge of the village of Longhorsley. The property enjoys an idyllic generous garden with open fields to the rear but remains conveniently close to the heart of the quaint village of Longhorsley.
Upon entering, you are greeted by a welcoming entrance hallway with stripped timber flooring that grants access to all areas on a single level. To the rear is a spacious sitting room with a feature brick fireplace housing a wood burning stove, engineered oak flooring flows to the bi-fold doors opening into the rear garden. An airy open plan living dining/family room stretches across the width of the bungalow, illuminated by a front facing window, a further fireplace housing a wood burning stove, ample space for a family dining table, tiled flooring spans this area and continues into the kitchen area. The kitchen is well appointed with a range of bespoke oak painted units at base and wall levels topped by granite worktops and upstands, inset double bowl sink with monobloc tap. Stainless steel double oven and induction hob ‘Smeg’ range with oak pilaster mantlepiece and extractor above. Integrated dishwasher and microwave, and a convenient breakfast bar, from the kitchen there is a utility room with sink unit, wine cooling fridge, plumbing for washing machine, a large range of fitted cupboards to two walls and a door to the garage.
There are four bedrooms, the master bedroom has fitted wardrobes, bedside cabinets and drawer units and an en-suite with a walk-in shower, vanity unit and cupboards to one wall with double inset sinks and concealed cistern WC, tiled walls and floor, chrome heated towel rail and extractor fan. The family bathroom has a four piece suite incorporating a tiled panel bath, low level WC, pedestal wash basin and a walk-in shower cubicle.
Further benefits include oil fired heating to radiators, double glazed windows and solar voltaic panels.
Externally the garden extends to approx 1/3 of an acre, to the front there is a lawned garden with mature trees and a driveway offering off-road parking for several vehicles leading to the double garage. To the rear of the property is a paved patio area with raised flower beds offering an ideal spot for outside entertainment. The garden offers a good level of privacy with an expansive lawned area, two raised vegetable planters, a purpose built timber summerhouse with a decked outside patio and double glazed doors to the interior study/room. Fenced boundaries and open fields to the rear.
The property is situated in the serene village of Longhorsley in the heart of Northumberland. Local amenities include a convenient shop, a first school, and The Shoulder of Mutton pub/restaurant. For a wider range of facilities, the historic market town of Morpeth is located just 6.5 miles south, offering traditional shopping options and national retailers. The area also provides excellent schooling options for all ages. Transportation needs are well catered for, with local buses and the A1 trunk road providing easy access to destinations both north and south. Morpeth boasts a mainline rail station on the East Coast Line, connecting Edinburgh, Newcastle and London. Additionally, for commuters, Newcastle City Centre and Newcastle International Airport are approximately 22 miles away.
EPC Rating
